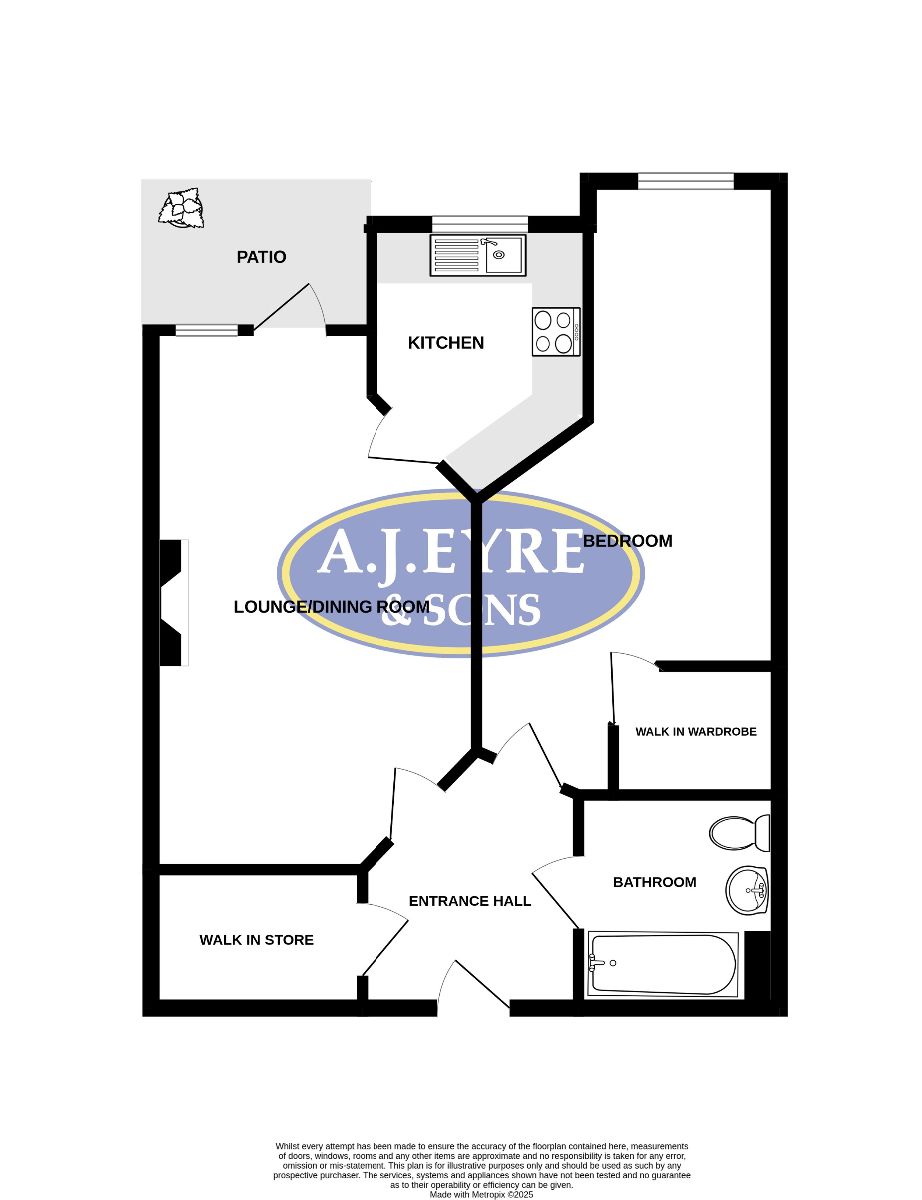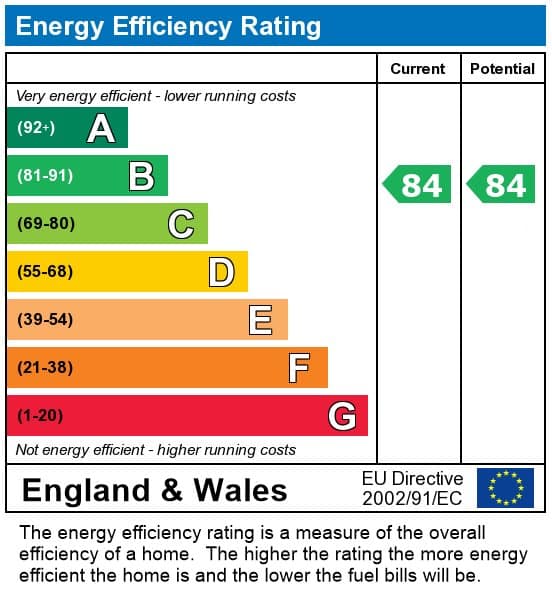Victory Court, Beaconsfield Road, Waterlooville, PO7 7FB
Full Details
NO FORWARD CHAIN is offered with this ONE DOUBLE BEDROOM GROUND FLOOR RETIREMENT FLAT WITH DIRECT ACCESS TO PATIO / SEATING AREA, just on the outskirts of Waterlooville Town Centre. Accommodation boasts integrated modern kitchen, spacious bathroom, underfloor heating, emergency alarm cords.
Council Tax Band: B
Tenure: Leasehold (112 years)
Ground Rent: £425 per year
Service Charge: £2,995.38 per year
Parking options: Residents
Garden details: Communal Garden
Communal Entrance
Via security intercom, stairs or lift to the upper ground where flat 8 is located.
Personal Entrance
Front door leading into the entrance hall.
Entrance Hall
Wall mounted security intercom and emergency alarm pull cord, smoothed ceiling with pin spot downlighting, walk in storage cupboard housing hot water tank, shelving, wall mounted electrical fuse board and utility meter.
Lounge / Dining Room W: 11' 3" x L: 19' 8" (W: 3.43m x L: 5.99m)
(Overall maximum measurements).
Feature fireplace with inset electric living flame effect fire, double glazed door and double glazed window to rear aspect leading directly out to patio / seating area, smoothed ceiling.
Kitchen W: 7' 5" x L: 6' 7" (W: 2.27m x L: 2m)
(Maximum measurements).
Modern matching range of wall and base units complemented with work surfaces over incorporating stainless steel sink unit with mixer tap and drainer, electric hob with stainless steel extractor canopy over, eye level electric oven, tiled flooring, tiled splashback, double glazed window to rear aspect, smoothed ceiling with pin spot downlighting.
Bedroom One W: 9' 7" x L: 22' 6" (W: 2.91m x L: 6.86m)
(Maximum measurements including depth of fitted walk in wardrobe cupboard).
Double glazed window to rear aspect, smoothed ceiling, walk in wardrobe cupboard with hanging rail and fitted shelving unit.
Bathroom W: 6' 11" x L: 7' 2" (W: 2.11m x L: 2.18m)
Suite comprising panelled bath with mixer tap, swivel bath seat and hand held shower attachment, wash basin set in vanity unit, close coupled low level wc, heated towel rail, floor tiling, wall tiling, smoothed ceiling with pin spot downlighting, emergency alarm pull cord.
Additional Information
Other features of the property include zone controlled electric underfloor heating, illuminated light switches, door entry system with camera and 24 hour care line emergency assistance. The development has a house manager, mobility scooter storage and charging, gardens with seating area, residents lounge and laundry room, guest suite for visitors (chargeable).
Lease 125 Years from 2012
Ground Rent: £425.00 Per Annum
Service Charge: £2995.38 Per Annum
It is a condition of purchase that residents must meet the age requirement of 60 years.
Car parking permit scheme applies (check with House Manager for availability).


