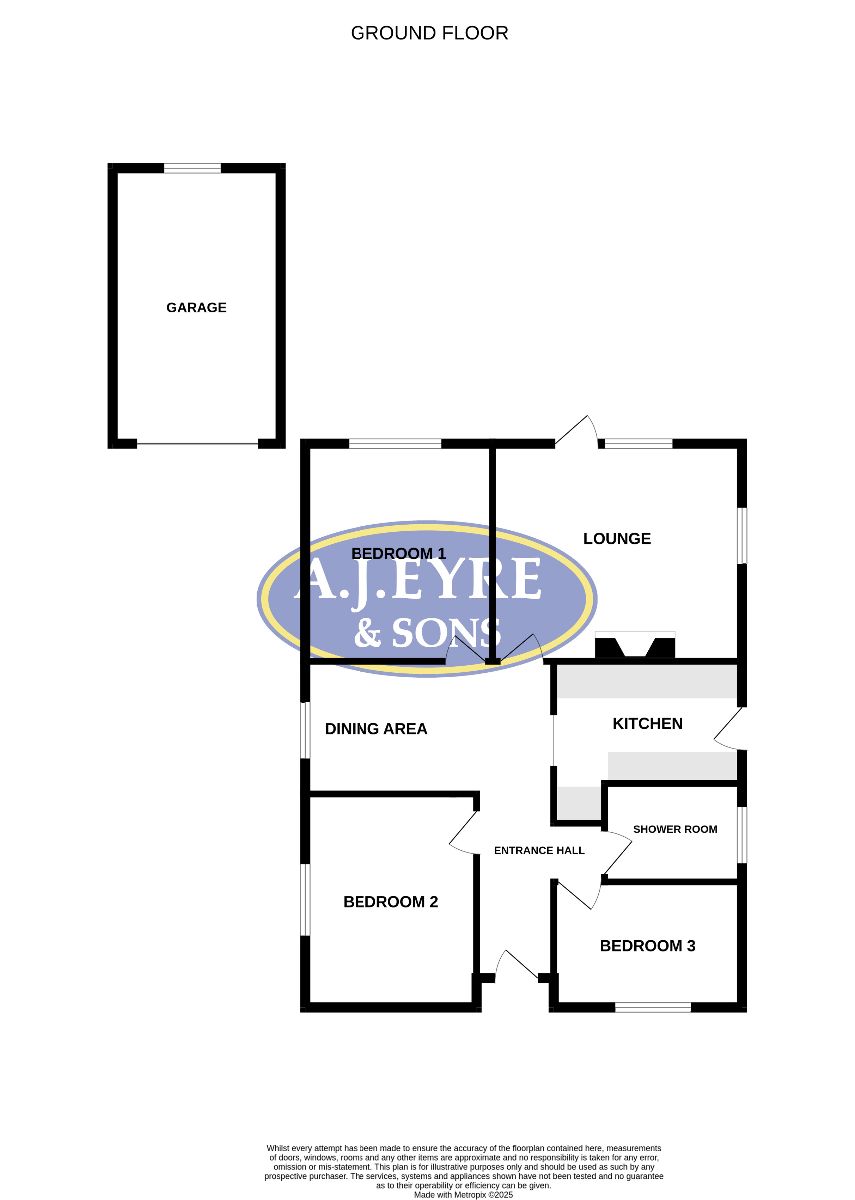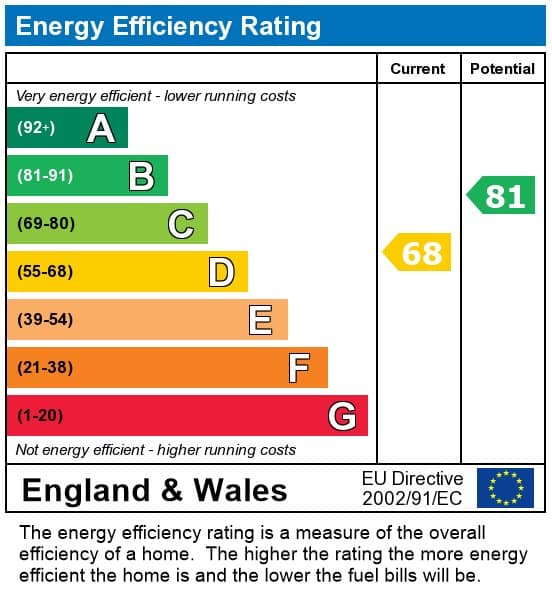Verbena Crescent, Waterlooville, PO8 9DD
Full Details
NO FORWARD CHAIN is offered with this THREE BEDROOM DETACHED BUNGALOW off the popular Hazleton development. Accommodation boasts lounge, kitchen, separate dining area, shower room, good sized rear garden, driveway providing off road parking leading to the garage. Some modernisation required.
Council Tax Band: D
Tenure: Freehold
Parking options: Driveway, Garage, Off Street
Garden details: Enclosed Garden, Front Garden, Private Garden, Rear Garden
Covered Entrance
Composite front door.
Entrance Hall
Fitted storage cabinet housing electric utility meter and consumer unit, radiator, coved and textured ceiling.
Dining Area
Off the entrance hall, with double glazed window to side aspect and radiator.
Kitchen W: 11' x L: 9' 5" (W: 3.35m x L: 2.87m)
(Maximum measurements).
Matching range of wall and base units complemented with work surfaces over incorporating 1½ bowl sink unit with mixer tap and drainer, space and plumbing for washing machine and dishwasher, four ring gas hob with extractor canopy over, eye level oven, space for freestanding fridge / freezer, tiled to principle areas, laminate tiled effect flooring, double glazed door to side aspect, double glazed window to side aspect, textured ceiling.
Lounge W: 14' 6" x L: 12' 7" (W: 4.42m x L: 3.83m)
Feature fireplace with brick surround with tiled hearth and inset gas fire (currently decommissioned). Double glazed windows to side and rear aspects, double glazed door to rear aspect and garden, radiator.
Bedroom One W: 11' x L: 12' 8" (W: 3.35m x L: 3.87m)
Double glazed window to rear aspect, radiator, coved and textured ceiling.
Bedroom Two W: 10' 1" x L: 12' 6" (W: 3.07m x L: 3.81m)
Double glazed window to side aspect, radiator, airing cupboard housing wall mounted boiler and hot water tank, coved and textured ceiling.
Bedroom Three W: 11' 1" x L: 7' 10" (W: 3.37m x L: 2.39m)
Double glazed window to front aspect, radiator, coved and textured ceiling.
Shower Room W: 8' 2" x L: 5' 9" (W: 2.49m x L: 1.75m)
(Maximum measurements into door).
Walk in shower cubicle with wall mounted shower and wall mounted foldaway shower seat. Wash hand basin and low level wc set in vanity unit, tiled to principle areas, white ladder style radiator.
OUTSIDE
The frontage boasts extensive driveway providing off road parking leading down the side of the property to the garage, the remainder of the frontage is laid with lawn with dwarf brick wall serving the front boundary. Gated access either side of the property leads to the rear garden which boasts extensive patio / seating area adjoining the rear of the property with an additional hard stand at the rear behind the garage for either greenhouse or timber workshop. The remainder of the rear is mainly laid with lawn, panelled fencing and tended borders complement the side and rear boundaries. An outside tap can be located down the side of the property outside the kitchen door.


