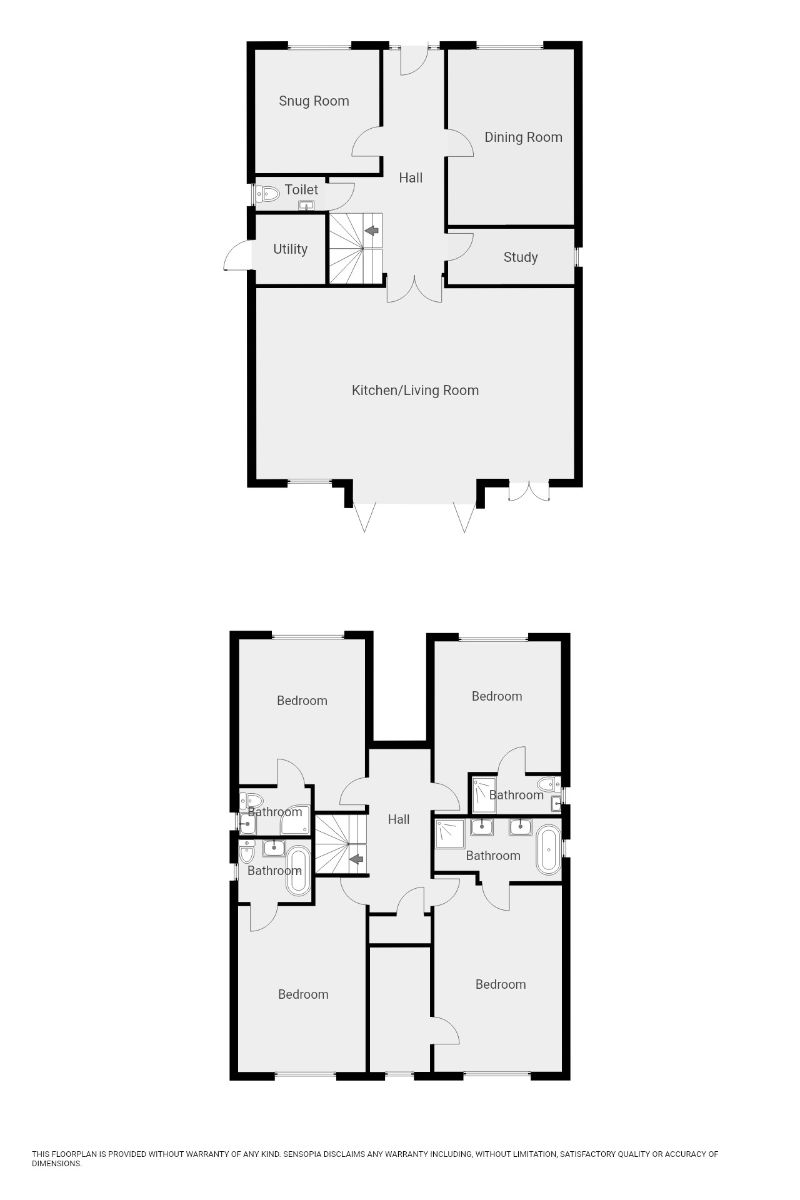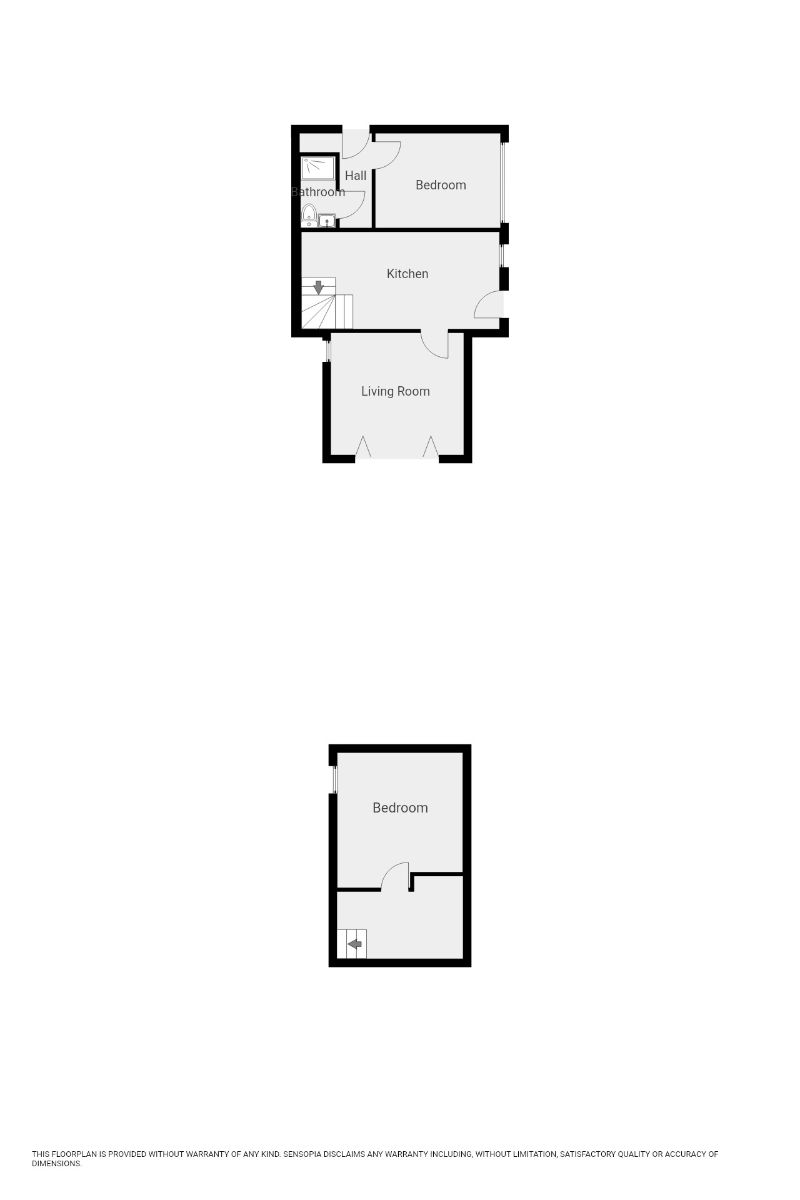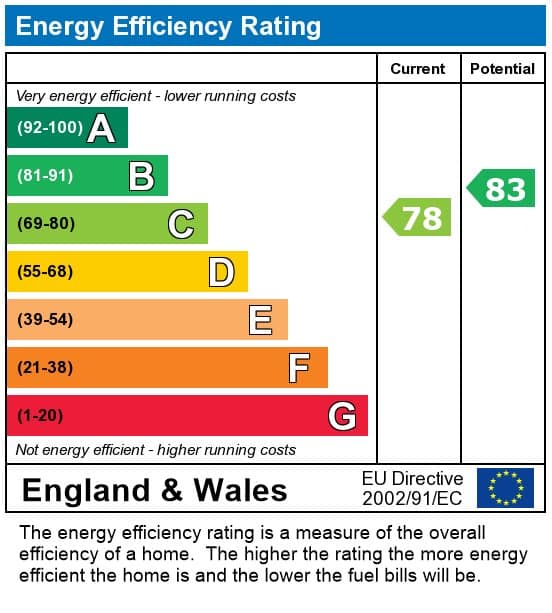Stakes Road, Waterlooville, PO7 5NT
Full Details
Wonderful opportunity to purchase this STUNNING completely refurbished FOUR DOUBLE BEDROOM DETACHED HOUSE with a TWO DOUBLE BEDROOM DETACHED CHALET BUNGALOW / ANNEXE, with both properties offering a huge amount of flexibility for a number of uses. Extensive off road parking and large rear garden.
Council Tax Band: D
Tenure: Freehold
Covered Entrance
Composite front door with double glazed side panels.
Spacious Entrance Hall
Oak and glass balustrade staircase to the first floor, doors to snug, dining room, office, kitchen family room and cloakroom.
Snug W: 11' 11" x L: 11' 10" (W: 3.64m x L: 3.6m)
Double glazed window to front aspect, smoothed ceiling, wood effect flooring.
Dining Room W: 11' 11" x L: 16' 10" (W: 3.63m x L: 5.13m)
Double glazed window to front aspect, feature open fireplace, smoothed ceiling, wood effect flooring.
Study W: 11' 10" x L: 5' 4" (W: 3.62m x L: 1.62m)
Double glazed obscured window to side aspect, smoothed ceiling, wood effect flooring.
Open plan kitchen / lounge area W: 30' 5" x L: 21' 9" (W: 9.27m x L: 6.63m)
Modern range of matching wall and base units complemented with quartz work surfaces over incorporating butler style sink unit, AEG induction hob, two eye level fan assisted ovens, one combination oven, slimline wine cooler, "American" style fridge / freezer, centre island /seating /breakfast bar with butcher block work surface over and slimline dishwasher, lounge area, bi-fold doors and French doors leading out to garden, double glazed window to garden, smoothed ceiling, door to utility room.
Utility Room W: 6' 7" x L: 6' 3" (W: 2.01m x L: 1.91m)
Maximum measurements. Matching range of wall and base units complemented with granite work surface, stainless steel sink unit, hot water tank and plumbing for washing machine, tiled to principle areas, double glazed door to side aspect.
Cloakroom
Modern suite comprising low level wc, wash hand basin set in vanity unit, double glazed obscured window to side aspect, tiled to principle areas, smoothed ceiling with extractor fan, wood effect flooring.
FIRST FLOOR
Spacious landing, glass ceiling lantern, glass window to front aspect, glass balustrade, walk in storage cupboard.
Master Bedroom W: 12' 4" x L: 18' 11" (W: 3.75m x L: 5.76m)
(Maximum measurements) Double glazed window to rear aspect, radiator, wood effect flooring.
Walk in Dressing Room W: 5' 11" x L: 12' 1" (W: 1.8m x L: 3.68m)
Double glazed window to rear aspect, radiator, wood effect flooring.
En-Suite W: 12' 3" x L: 6' 1" (W: 3.75m x L: 1.86m)
Modern suite comprising freestanding roll top bath, his 'n' hers wash hand basins set in vanity unit, close coupled low level wc, shower cubicle, radiator, wood effect flooring, velux style window.
Bedroom Two W: 12' 4" x L: 18' 11" (W: 3.75m x L: 5.76m)
(Maximum measurements) Double glazed window to rear aspect, radiator, wood effect flooring, door to ensuite.
En-Suite W: 7' x L: 5' 9" (W: 2.13m x L: 1.74m)
Freestanding double ended bath with shower over, close coupled low level wc and wash hand basin set in vanity unit, velux style window to side aspect, wood effect flooring.
Bedroom Three W: 12' 1" x L: 16' 5" (W: 3.69m x L: 5.01m)
Maximum measurements. Double glazed window to front aspect, radiator, laminate wood effect flooring, door to ensuite.
En-Suite W: 6' 10" x L: 4' 6" (W: 2.09m x L: 1.38m)
Corner shower cubicle with overhead shower, close coupled low level wc and wash hand basin set in vanity unit, velux style window, tiled to principle areas, ladder style radiator, wood effect flooring.
Bedroom Four W: 12' 2" x L: 16' 1" (W: 3.7m x L: 4.91m)
(Maximum measurements) Double glazed window to front aspect, radiator, wood effect flooring, door to ensuite.
En-Suite W: 8' 7" x L: 3' 8" (W: 2.62m x L: 1.12m)
Shower cubicle with overhead shower, close coupled low level wc and wash hand basin set in vanity unit, ladder style radiator, tiled to principle areas, velux style window to side aspect, wood effect flooring.
OUTSIDE
The property boasts extensive block paved off road parking to the front with double gated access providing secure additional parking down to the bottom of the rear garden leading to the detached garage. There is also a two bedroom detached chalet
bungalow / annexe accommodation to include, kitchen / dining room, lounge and shower room. The remainder of the rear is mainly laid with lawn with composite decked seating area.



