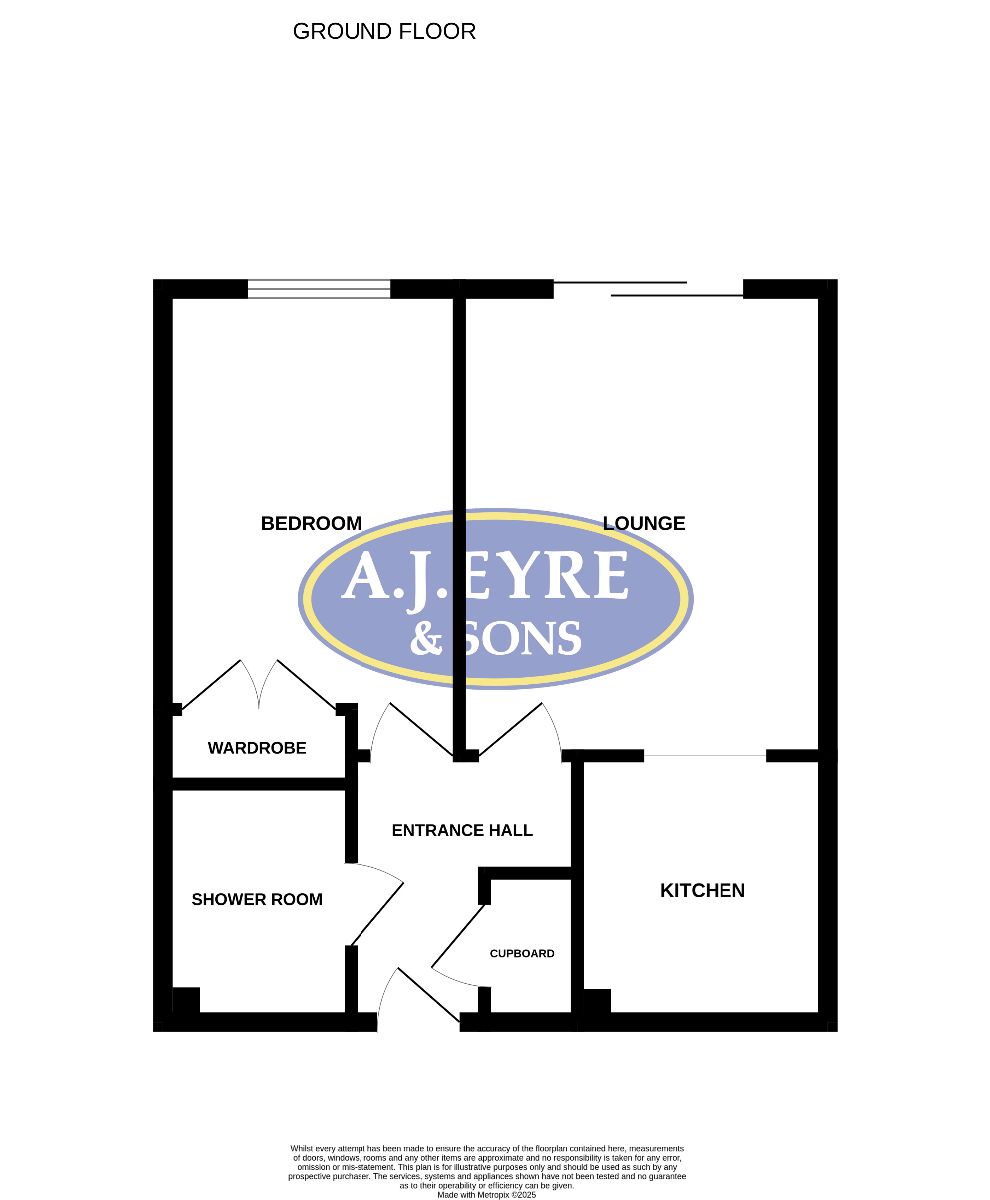Rosecott, Havant Road, Horndean, Waterlooville, PO8 0XA
Full Details
NO FORWARD CHAIN is offered with this ONE DOUBLE BEDROOM RETIREMENT FLAT in Horndean which can be accessed without the use of stairs or lift boasting MODERN REFITTED SHOWER ROOM, sliding doors leading to SOUTHERLY ASPECT PATIO, communal residents lounge, house manager and guest suite (chargeable).
Council Tax Band: B
Tenure: Leasehold (62 years)
Ground Rent: £175 per year
Service Charge: £762.23 per quarter
Parking options: Residents
Garden details: Communal Garden
Communal Entrance
Via security intercom, lift or stairs to all floors.
Personal Entrance
Timber glazed front door leading to the entrance hall.
Entrance Hall
Wall mounted security intercom and emergency alarm pull cord, wall mounted electric heater, cupboard housing hot water tank and wall mounted electric fuse board and electric meter, coved and textured ceiling.
Lounge W: 11' 2" x L: 14' 3" (W: 3.41m x L: 4.34m)
Double glazed sliding patio doors leading out to the southerly aspect balcony, wall mounted electric heater, coved and textured ceiling, emergency alarm pull cord, archway to the Kitchen.
Kitchen W: 7' 7" x L: 8' (W: 2.32m x L: 2.45m)
Matching range of wall and base units complemented with work surfaces over incorporating stainless steel sink unit, electric hob with extractor canopy over, eye level double oven, space for fridge / freezer, space and plumbing for washing machine, tiled to principle areas, coved and textured ceiling.
Bedroom One W: 9' x L: 15' 1" (W: 2.75m x L: 4.61m)
(Maximum measurements including depth of fitted wardrobe cupboards).
Double glazed window, wall mounted electric heater, emergency alarm pull cord, fitted wardrobe cupboard, coved and textured ceiling.
Shower Room
Modern suite comprising walk in shower cubicle with wall mounted shower, wash hand basin set in vanity unit, close coupled low level wc, wall mounted electric heater, coved and textured ceiling with extractor fan, wall mounted light and shaver point, emergency alarm pull cord.
Additional Information
Facilities on site include residents parking, residents gardens, residents lounge, lifts, laundry room, guest suite (chargeable), there is also a house manager on site at specified times. Minimum age 60 years.
Service Charge £762.23 Per Quarter
Ground Rent Charge £175.00 Per Annum
Length of Lease 99 Years from 1988
The above lease details and charges are believed to be correct but these should be confirmed prior to purchase.


