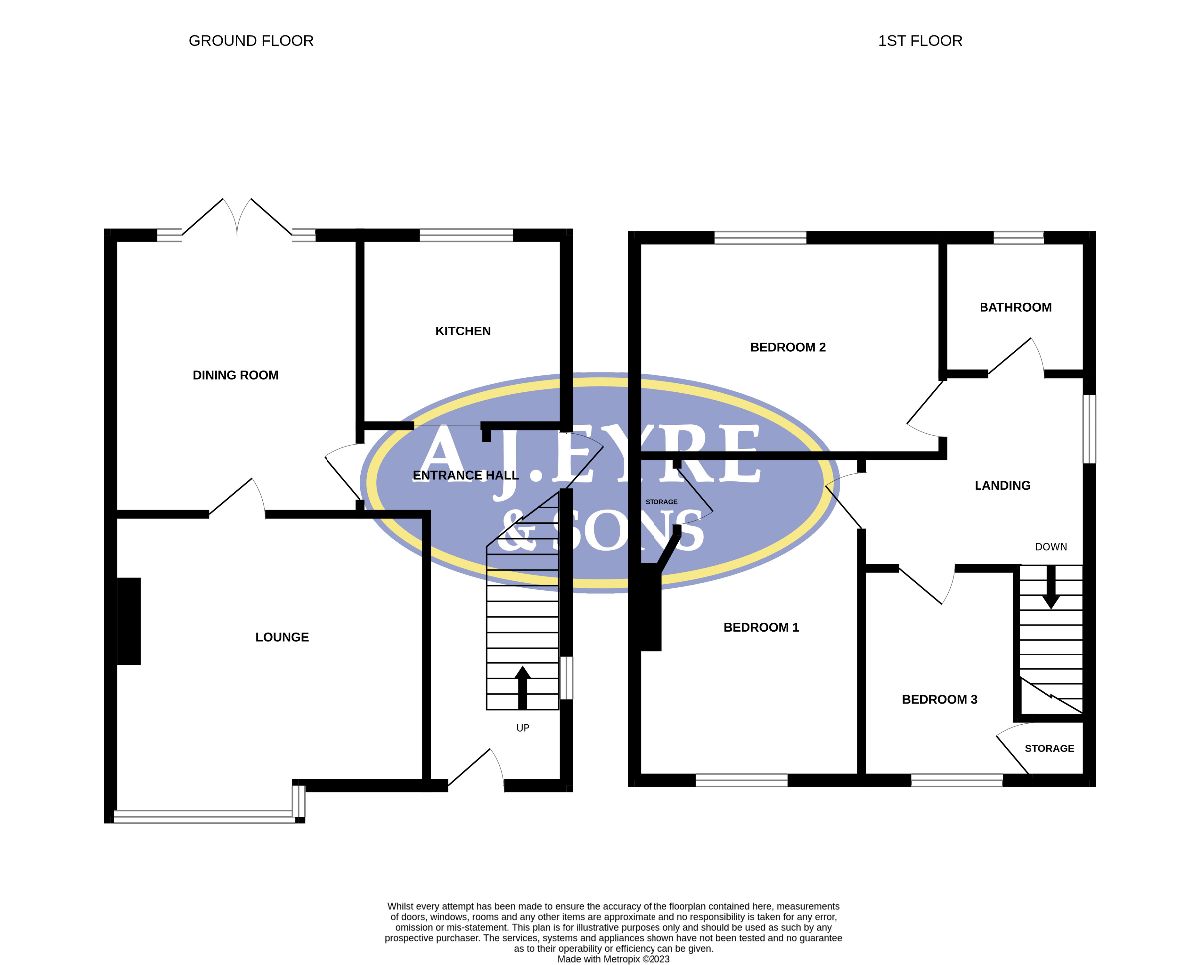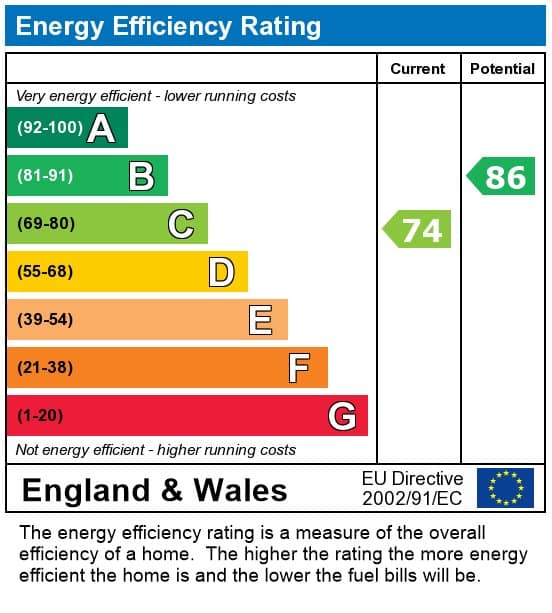Mitchell Road, Bedhampton, PO9 3QA
Full Details
Westerly aspect rear garden is just one of the benefits to complement this well presented THREE BEDROOM SEMI DETACHED HOUSE in Bedhampton. Accommodation boasting lounge, separate dining room, modern kitchen and bathroom, double glazing and gas heating, extensive block paved driveway.
Council Tax Band: C
Tenure: Freehold
Covered Entrance
Composite front door.
Entrance Hall
Stairs to the first floor with understairs storage cupboard housing wall mounted boiler. Double glazed window to side aspect, radiator, laminate wood effect flooring, double glazed door to side aspect and rear garden.
Kitchen W: 9' 3" x L: 8' 8" (W: 2.82m x L: 2.64m)
Modern matching range of wall and base units complemented with work surfaces over incorporating 1½ bowl enamel sink unit with mixer tap and drainer, Zanussi Induction hob with stainless steel extractor canopy over and electric oven below, space and plumbing for washing machine, space for freestanding fridge / freezer, tiled splashback, double glazed window to rear aspect, smoothed ceiling.
Lounge W: 14' x L: 12' (W: 4.27m x L: 3.66m)
(Maximum measurements) Double glazed window to front aspect, feature fireplace with inset multi fuel burning stove (negotiable), wood mantle over, radiator smoothed ceiling.
Dining Room W: 11' 4" x L: 11' 9" (W: 3.45m x L: 3.57m)
Double glazed French doors to garden radiator, smoothed ceiling, laminate wood effect flooring.
FIRST FLOOR
Double glazed window to side aspect, loft access via retractable ladder with light point.
Bedroom One W: 10' 4" x L: 13' 7" (W: 3.16m x L: 4.14m)
(Maximum measurements) Double glazed window to front aspect, radiator, feature ornamental fireplace with wood mantle over, fitted wardrobe cupboard, smoothed ceiling.
Bedroom Two W: 13' 11" x L: 8' 8" (W: 4.25m x L: 2.64m)
Double glazed window to rear aspect radiator, smoothed ceiling.
Bedroom Three W: 7' 1" x L: 10' 5" (W: 2.17m x L: 3.18m)
(Maximum measurements) Double glazed window to front aspect, radiator, smoothed ceiling, fitted wardrobe cupboard.
Bathroom W: 6' 9" x L: 5' 6" (W: 2.05m x L: 1.68m)
White suite comprising panelled bath with mixer tap and wall mounted shower attachment over, pedestal wash hand basin, close coupled low level wc, radiator, double glazed obscured window to rear aspect, tiled to principle areas, smoothed ceiling.
OUTSIDE
The frontage boasts extensive block paved driveway creating ample off road parking with the remainder of the frontage laid with lawn, drawf brick wall complement the front and side boundary. Gated side access leads to the westerly aspect rear garden which benefits from recently re-laid patio / seating area stretching the full width of the rear garden with the remainder mainly laid with lawn, timber garden shed with the addition of lighting and electric to remain, additional seating area at the rear of the garden with a raised planter / vegetable patch. Outside tap, two brick outbuildings of which one is a storage shed with electric the other outbuilding is an outdoor WC.


