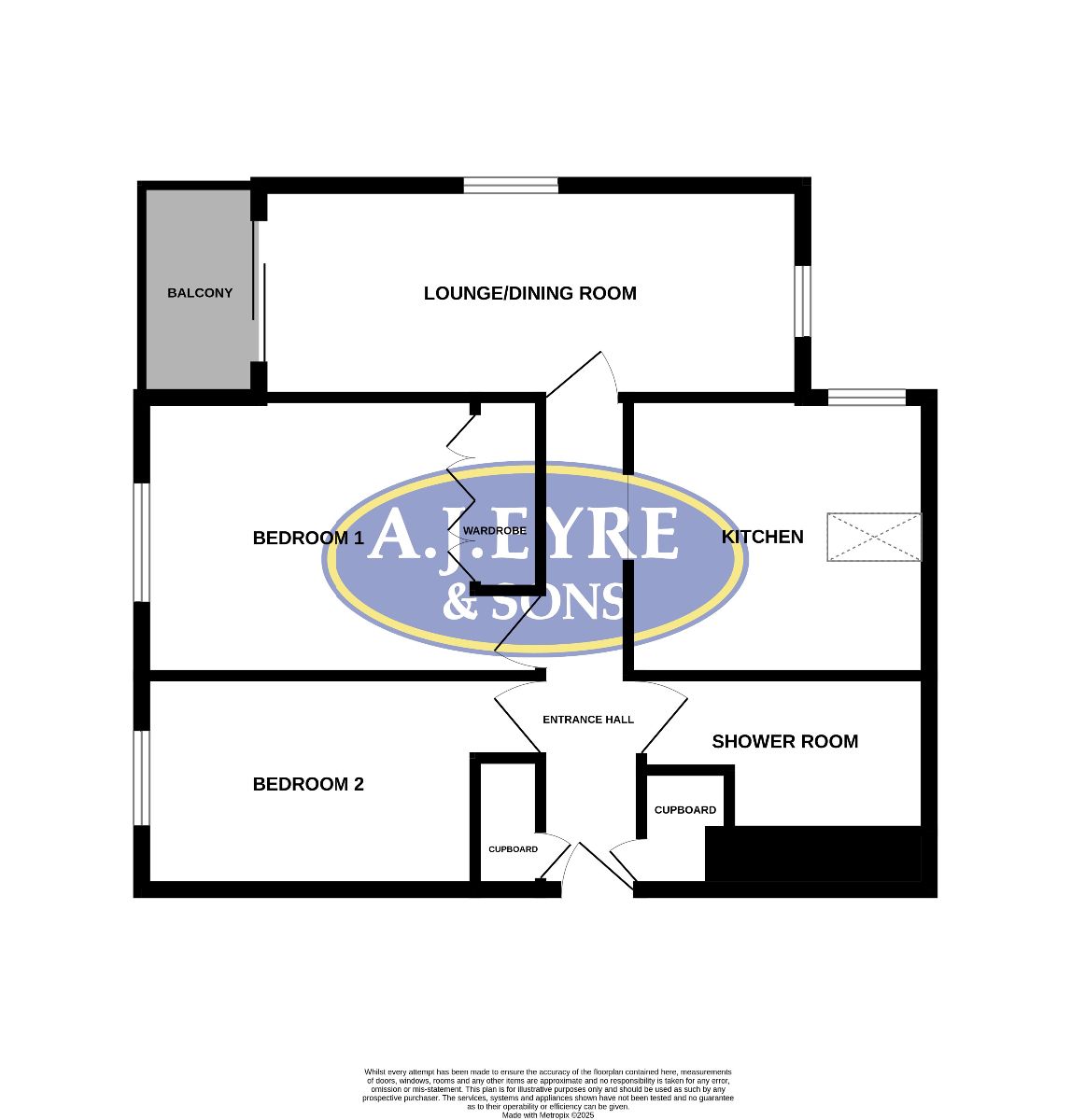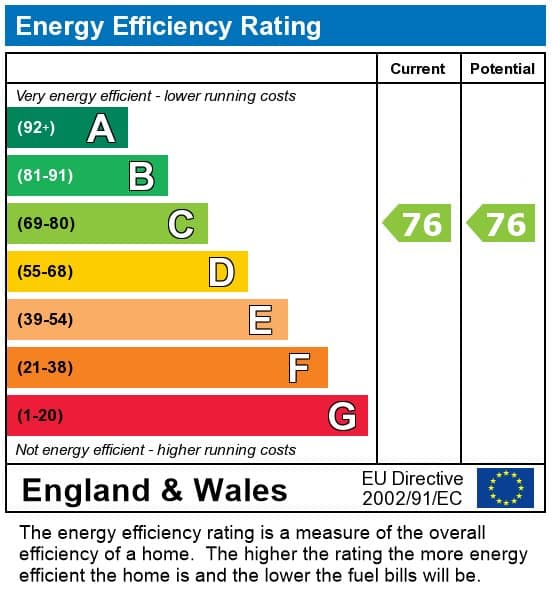Marie Court, Waterlooville, PO7 7SR
Full Details
GREAT INVESTMENT / FIRST TIME PURCHASE and EXTENDED LEASE are just a few of the benefits to complement this TWO BEDROOM 2ND FLOOR FLAT just on the outskirts of Waterlooville Town Centre. Accommodation boasting lounge / dining room with balcony, modern kitchen and shower room, allocated parking.
Council Tax Band: B
Tenure: Leasehold (997 years)
Service Charge: £1,200 per year
Parking options: Residents
Garden details: Communal Garden
Communal Entrance
Via security intercom into the communal hall, access to lockable storage cupboard, stairs to the 2nd floor.
Personal Entrance
Front door leading into the entrance hall.
Entrance Hall
Storage cupboard with hanging rail, additional storage cupboard with shelving, coved and textured ceiling, access to the loft area.
Lounge / Dining Room W: 9' 9" x L: 18' 11" (W: 2.97m x L: 5.78m)
Sliding patio doors to front aspect leading out onto the balcony, double glazed windows to side and rear aspects, coved and textured ceiling, wall mounted electric fire, radiator.
Kitchen W: 9' 8" x L: 10' 5" (W: 2.94m x L: 3.16m)
Modern matching range of wall and base units complemented with work surfaces over incorporating stainless steel sink unit with mixer tap and drainer, electric hob with extractor canopy over and electric oven below, wall mounted cupboard housing 'Worcester' boiler for central heating, space and plumbing for washing machine, integrated fridge and freezer, double glazed window panel to side aspect, velux style window to rear aspect, tiled to principle areas, luxury vinyl flooring, smoothed and coved ceiling.
Bedroom One W: 9' 8" x L: 13' 11" (W: 2.96m x L: 4.24m)
(Maximum measurements including depth of fitted wardrobe cupboards).
Double glazed window to front aspect, fitted wardrobe cupboard, radiator, laminate wood effect flooring, coved and textured ceiling.
Bedroom Two W: 7' 5" x L: 13' 10" (W: 2.27m x L: 4.23m)
(Maximum measurements).
Double glazed window to front aspect, radiator, laminate wood effect flooring, coved and textured ceiling.
Shower Room W: 5' 5" x L: 10' (W: 1.64m x L: 3.06m)
Suite comprising shower cubicle with wall and over head shower unit, wash hand basin and low level wc set in vanity unit, luxury vinyl flooring, tiled to principle areas, wall mounted light, coved and textured ceiling with extractor fan, chromium ladder style radiator.
OUTSIDE
There is one allocated parking space for Flat No 10.
Additional visitor parking spaces. Communal gardens to the front and rear.
Management fees payable £600 1st April and £600 1st October
The vendor has advised there are 997 years remaining on the lease.


