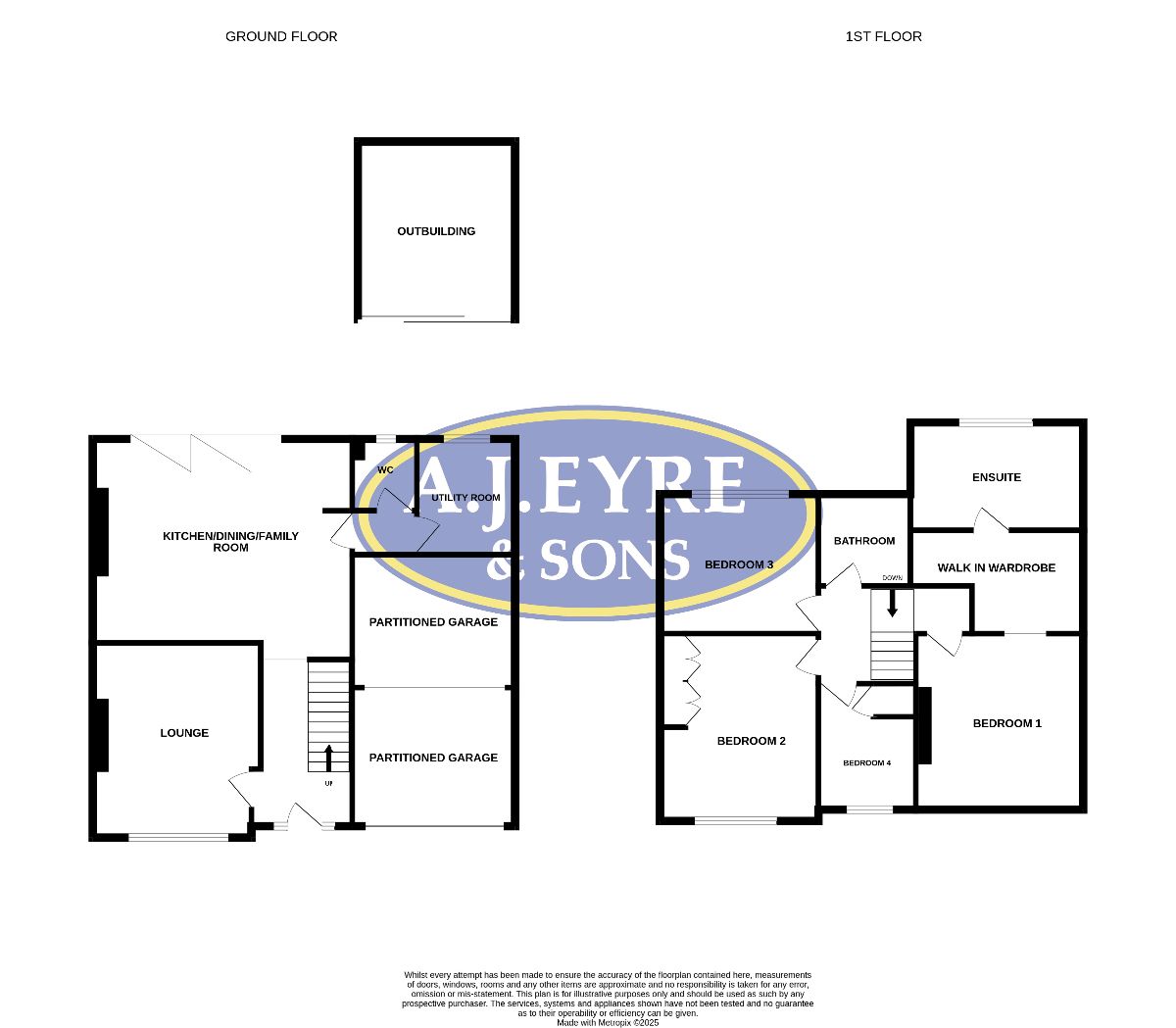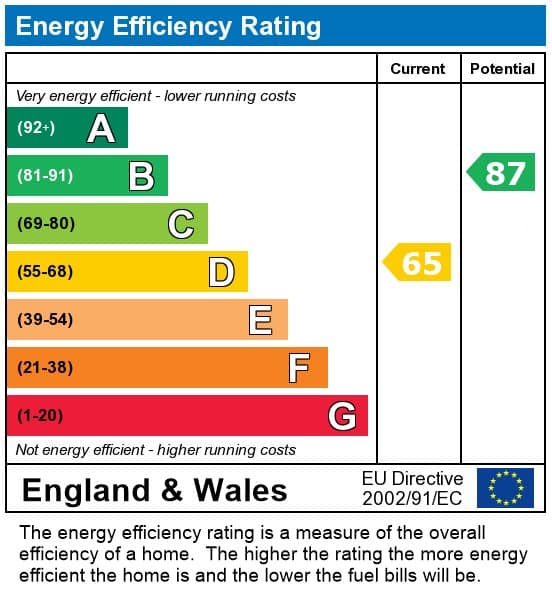Hazleton Way, Horndean, PO8 9DR
Full Details
GREATLY EXTENDED AND IMPROVED FOUR BEDROOM SEMI DETACHED HOUSE with detached outbuilding for WORK FROM HOME environment. Accommodation includes ensuite, spacious OPEN PLAN KITCHEN / FAMILY / DINING ROOM, separate utility room, ground floor wc, SOUTH / WEST ASPECT REAR GARDEN, AMPLE OFF ROAD PARKING
Council Tax Band: C
Tenure: Freehold
Parking options: Driveway
Garden details: Front Garden, Rear Garden
Entrance
Composite front door with double glazed obscured side panel.
Entrance Hall
Stairs to the first floor with glass balustrade, understairs storage cupboard housing utilities and wall mounted consumer unit, smoothed ceiling with pin spot downlighting, parquet wood flooring, wall mounted vertical radiator.
Lounge W: 11' 6" x L: 13' 8" (W: 3.52m x L: 4.17m)
(Maximum measurements). Feature media wall with inset electric fire, double glazed window to front aspect, radiator, parquet wood flooring, fitted shelving with storage below, smoothed ceiling.
Open Plan Kitchen / Dining and Family Room W: 18' 10" x L: 15' 7" (W: 5.75m x L: 4.75m)
(Maximum measurements). Matching range of wall and base units complemented with Quartz work surfaces over incorporating 1½ bowl sink unit with mixer tap, integrated dishwasher and fridge / freezer, Island with electric hob and seating area, eye level electric oven with fitted combination oven above, wall mounted vertical radiator, double glazed bi folding doors to rear aspect / garden, parquet wood flooring, smoothed ceiling with pin spot downlighting.
Inner Hall
Parquet wood flooring, smoothed ceiling with pin spot downlighting, door to converted garage.
Cloakroom
Suite comprising low level wc, circular wash hand basin set in vanity unit, double glazed obscured window to rear aspect, tiled to principle areas, parquet wood flooring, smoothed ceiling with pin spot downlighting, wall mounted vertical radiator.
Utility Room W: 7' 3" x L: 8' 6" (W: 2.21m x L: 2.58m)
Matching range of wall and base units complemented with work surfaces over incorporating 1½ bowl enamel sink unit with mixer tap and drainer, space and plumbing for washing machine with space over tumbler dryer over, space for fridge / freezer, wall mounted 'Ideal' boiler for central heating and domestic hot water, double glazed window to rear aspect, wall mounted radiator, parquet wood flooring, smoothed ceiling with pin spot downlighting.
FIRST FLOOR
Landing, smoothed and coved ceiling with pin spot downlighting, access to partly boarded loft area via retractable ladder.
Master Bedroom W: 11' 9" x L: 12' 4" (W: 3.59m x L: 3.76m)
Feature media wall with inset electric fire, double glazed window to front aspect, radiator, smoothed ceiling with pin spot downlighting, door to walk in dressing area.
Dressing Area W: 6' 7" x L: 11' 9" (W: 2.01m x L: 3.59m)
(Maximum measurements). Fitted floor to ceiling fitted wardrobe cupboards with shelving, tiled flooring, smoothed ceiling with pin spot downlighting.
Ensuite Bathroom W: 11' 8" x L: 7' (W: 3.55m x L: 2.13m)
Four piece suite comprising freestanding bath with mixer tap and hand held shower attachment, circular wash hand basin set in vanity unit, low level wc, walk in shower cubicle with wall and over head shower unit, double glazed obscured window to rear aspect, tiled flooring and to principle areas, smoothed ceiling with pin spot downlighting.
Bedroom Two W: 11' 4" x L: 13' 3" (W: 3.45m x L: 4.03m)
Double glazed window to front aspect, radiator, fitted wardrobe cupboard, laminate wood effect flooring, smoothed ceiling with pin spot downlighting.
Bedroom Three W: 11' 7" x L: 9' 10" (W: 3.53m x L: 3m)
Double glazed window to rear aspect, radiator, fitted wardrobe cupboard, laminate wood effect flooring, smoothed ceiling with pin spot downlighting.
Bedroom Four W: 6' 7" x L: 8' 11" (W: 2m x L: 2.71m)
(Maximum measurements). Double glazed window to front aspect, radiator, fitted storage cupboard with shelving, smoothed ceiling with pin spot downlighting.
Family Bathroom W: 6' 6" x L: 5' 9" (W: 1.98m x L: 1.74m)
Suite comprising panelled bath with mixer tap and hand held telephone style attachment over, shower screen, wash hand basin and low level wc set in vanity unit, chromium ladder style radiator, double glazed obscured window to rear aspect, tiled flooring and to principle areas, smoothed ceiling.
OUTSIDE
The frontage is predominantly tarmac to create ample off road parking for multiple vehicles. The rear garden boasts a south / west aspect with extensive patio / seating area adjoining the rear with the remainder mainly laid with lawn, panelled fencing and hedgerow complement the side and rear boundaries. Detached timber outbuilding / office with power and lighting (to remain), outside tap and gated side access.
Garage
The garage has been partitioned into two sections, the frontage benefits from up and over door, power and lighting, the rear partition provides access into the inner hall.


