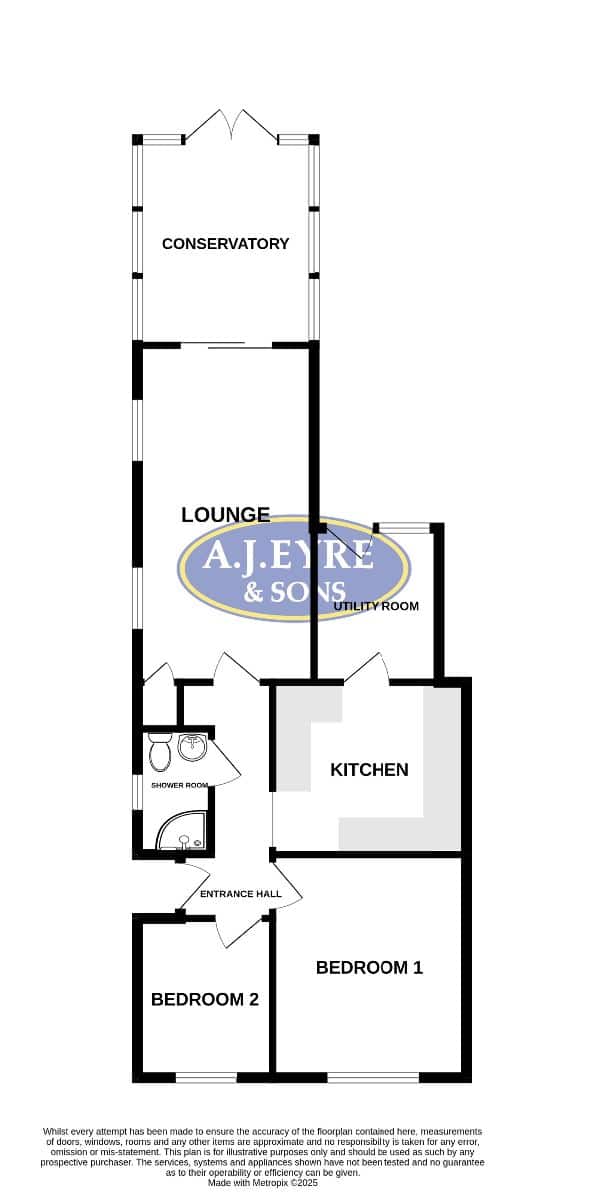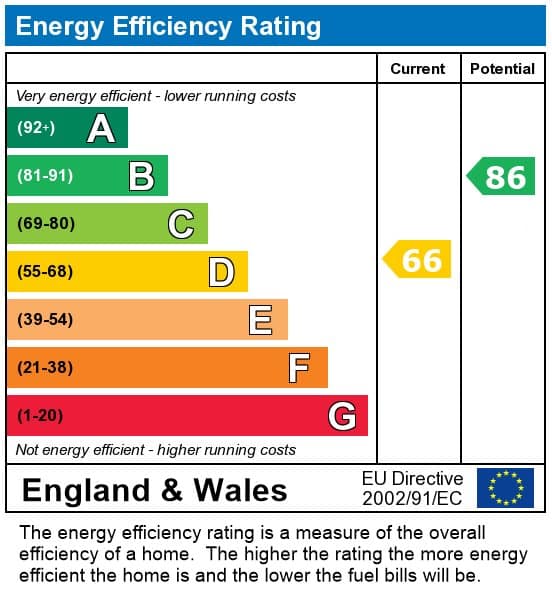Frances Road, Purbrook, PO7 5HH
Full Details
NO FORWARD CHAIN is offered with this EXTENDED TWO BEDROOM SEMI DETACHED BUNGALOW in Purbrook. Accommodation boasting spacious lounge leading to the conservatory, modern kitchen, separate utility room, modern shower room, block paved driveway providing off road parking and good sized rear garden.
Council Tax Band: C
Tenure: Freehold
Parking options: Driveway, Off Street
Garden details: Enclosed Garden, Private Garden, Rear Garden
Covered Entrance
Steps leading to the double glazed front door.
Entrance Hall
Radiator, coved and smoothed ceiling providing access to the loft area.
Lounge W: 10' x L: 18' 3" (W: 3.04m x L: 5.55m)
Double glazed sliding patio doors to the rear aspect leading to the conservatory, two double glazed windows to side aspect, two radiators, coved and smoothed ceiling, cupboard with double glazed window to side aspect and housing wall mounted Worcester boiler for central heating.
Conservatory W: 9' 4" x L: 11' 1" (W: 2.84m x L: 3.37m)
Feature brick base with double glazed windows to side and rear asepcts, double glazed French doors to rear garden, double glazed sliding patio doors to lounge, polycarbonate roof, wall mounted electric heater, power points.
Kitchen W: 9' 11" x L: 9' 3" (W: 3.03m x L: 2.83m)
Modern matching range of wall and base units complemented with 'butcher block' style work surfaces over incorporating stainless steel sink unit with mixer tap and drainer, five ring gas hob with extractor canopy over, integrated dishwasher, smoothed ceiling with pin spot downlighting, laminate wood effect flooring, door to utility room.
Utility Room W: 6' 3" x L: 7' 9" (W: 1.91m x L: 2.37m)
Feature brick base with double glazed door and window to rear aspect /garden, tiled flooring, polycarbonate roof, space and plumbing for washing machine, power points, wall mounted electric heater.
Bedroom One W: 10' 6" x L: 11' 11" (W: 3.19m x L: 3.64m)
Double glazed window to front aspect, radiator, coved and smoothed ceiling.
Bedroom Two W: 7' 3" x L: 8' 7" (W: 2.22m x L: 2.62m)
Double glazed window to front aspect, radiator, coved and smoothed ceiling.
Shower Room W: 4' x L: 6' 6" (W: 1.22m x L: 1.98m)
Modern suite comprising shower cubicle, close coupled low level wc, wash hand basin, tiled to principle areas, double glazed obscured window to side aspect.
OUTSIDE
The frontage boasts extensive block paved driveway creating off road parking and outside tap. Shared driveway leads to the gated side access and rear garden. The rear garden boasts patio / seating area with steps leading to the conservatory, the remainder is mainly laid with lawn, panelled fencing complements the side and rear boundaries, two garden timber sheds, additional outside tap and decked staircase leads to the utility room.


