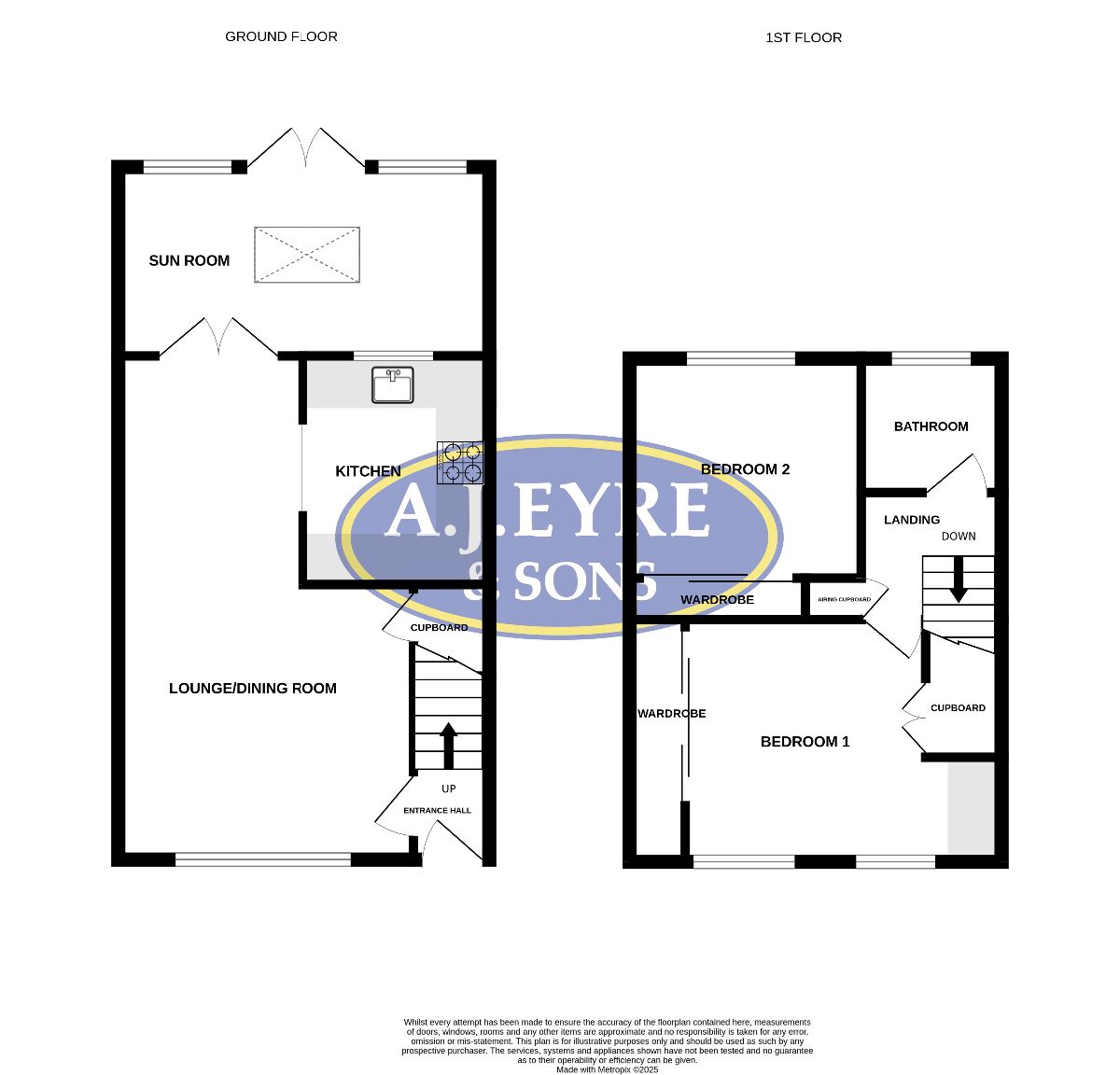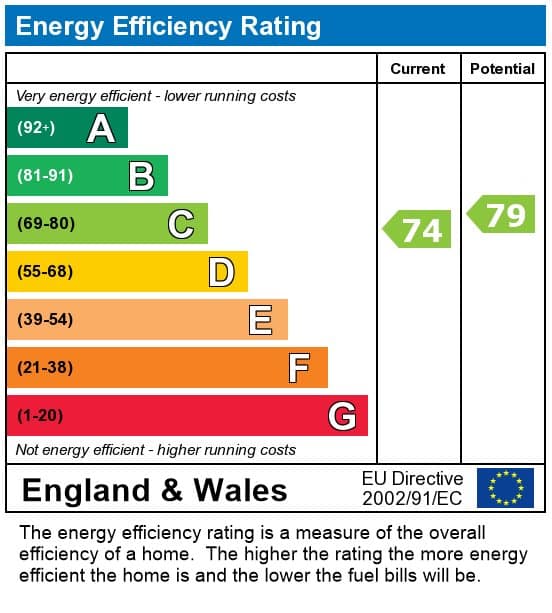Crofton Close, Purbrook, PO7 5QA
Full Details
MODERN TWO BEDROOM MIDDLE TERRACE HOUSE tucked away at the end of a cul de sac in Purbrook, boasting a single storey SUN LOUNGE EXTENSION at the rear. Accommodation includes spacious lounge / dining room, modern kitchen, modern bathroom suite, block paved driveway minimum two cars and garage.
Council Tax Band: B
Tenure: Freehold
Parking options: Driveway, Garage, Off Street
Garden details: Enclosed Garden, Rear Garden
Entrance
Steps leading to the double glazed front door and double glazed obscured side panel.
Entrance Hall
Stairs to the first floor, radiator, laminate wood effect flooring, smoothed ceiling.
Lounge / Dining Room W: 12' 9" x L: 20' 11" (W: 3.88m x L: 6.39m)
(Maximum measurements).
Double glazed window to front aspect with fitted 'plantation' shutters, double glazed French doors to rear aspect, two radiators, smoothed and coved ceiling, understairs storage cupboard.
Kitchen W: 7' 9" x L: 8' 9" (W: 2.37m x L: 2.67m)
Modern matching range of wall and base units complemented with work surfaces over incorporating stainless steel 5 ring gas hob with stainless steel extractor canopy over, stainless steel eye level double oven, integrated fridge / freezer and dishwasher, double glazed window to rear aspect, tiled splash back, laminate wood effect flooring, smoothed ceiling.
Sun Lounge W: 14' 8" x L: 7' 11" (W: 4.47m x L: 2.4m)
Feature brick base with double glazed French doors to rear aspect /garden and double glazed French doors to lounge / dining room, smoothed ceiling with pin spot downlighting and glass lantern, wood flooring, fitted cupboard with plumbing for washing machine.
FIRST FLOOR
Landing. Smoothed and coved ceiling with access to loft area, airing cupboard with shelving and wall mounted 'Worcester' boiler for central heating and domestic hot water.
Bedroom One W: 14' 8" x L: 9' 8" (W: 4.47m x L: 2.95m)
(Measurements not including depth of fitted wardrobe cupboard).
Two double glazed windows to front aspect, radiator, fitted wardrobe cupboards additional storage cupboard and fitted dressing table unit, smoothed and coved ceiling.
Bedroom Two W: 9' 7" x L: 8' 10" (W: 2.93m x L: 2.7m)
(Measurements not including depth of fitted wardrobe cupboards).
Double glazed window to rear aspect, floor to ceiling mirror fronted fitted wardrobe cupboards, radiator, coved and smoothed ceiling.
Bathroom W: 5' 11" x L: 5' 5" (W: 1.8m x L: 1.65m)
Modern suite comprising panelled bath with wall mounted shower and mixer tap and hand held shower attachment, glass shower screen, wash hand basin set in vanity unit, close coupled low level wc, double glazed obscured window to rear aspect, tiled to principle areas, radiator, smoothed ceiling.
OUTSIDE
The frontage is mainly block paved driveway providing off road parking minimum two vehicles with steps leading to the front door. The rear boasts extensive patio / seating area which stretches the full width of the property adjoining a slightly raised decked seating area, panelled fencing complements the side and rear boundaries with gated rear access and outside tap.
Garage W: 8' 10" x L: 17' 7" (W: 2.7m x L: 5.35m)
Housed in a block of two, up and over door to the front.


