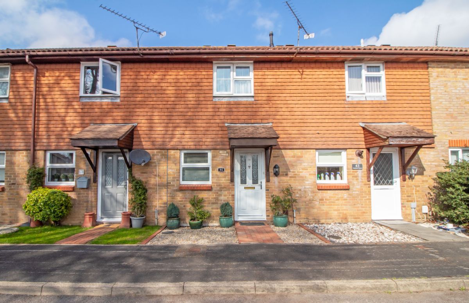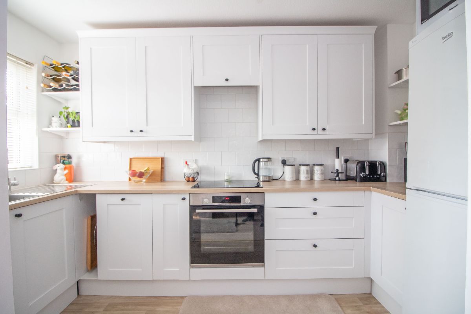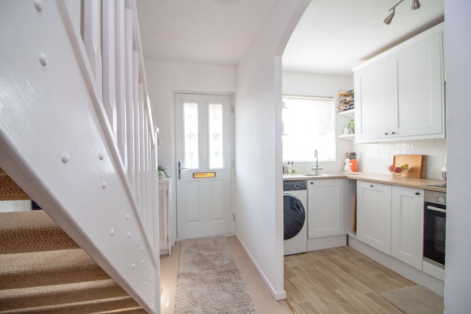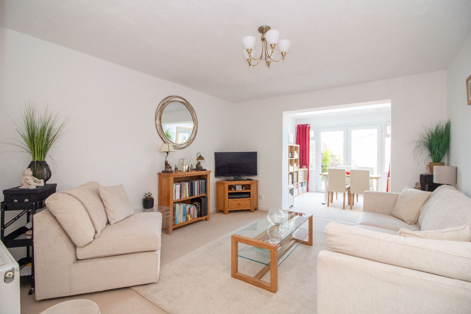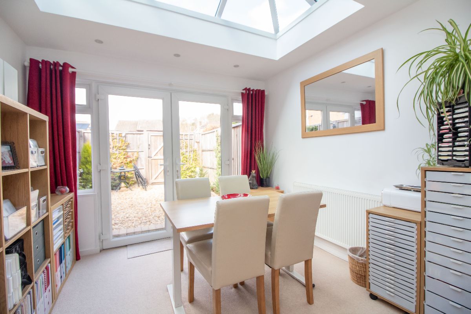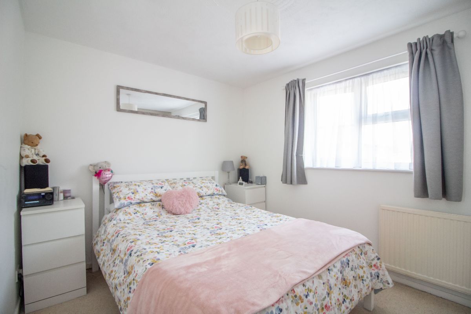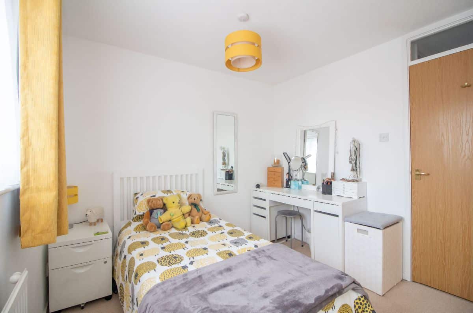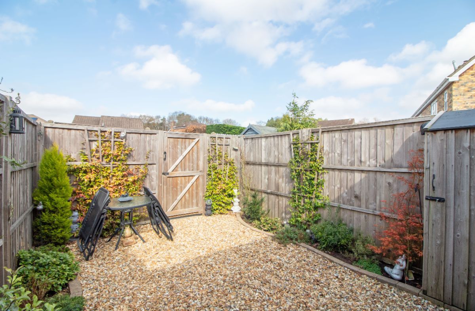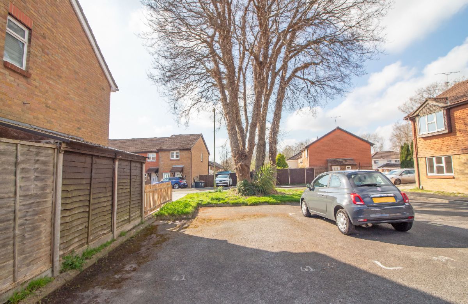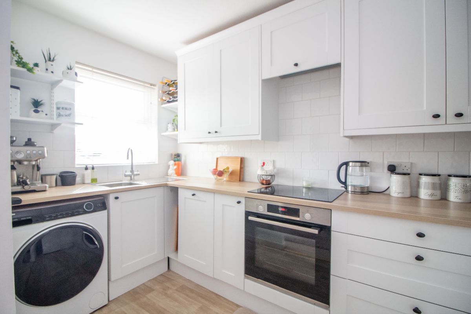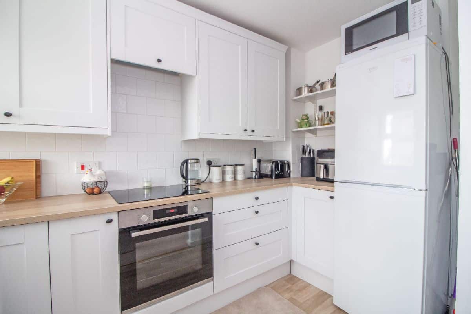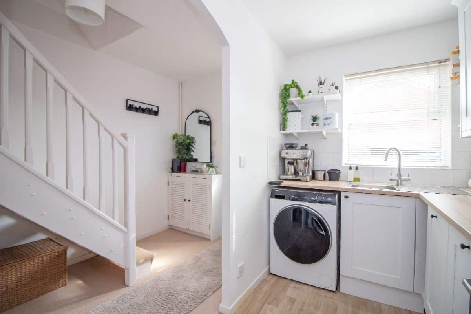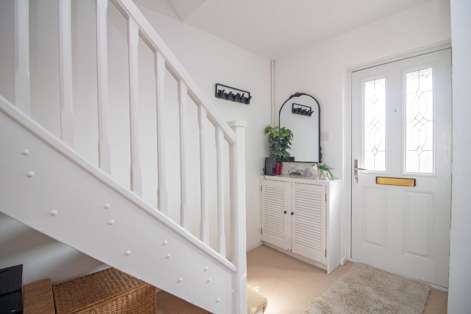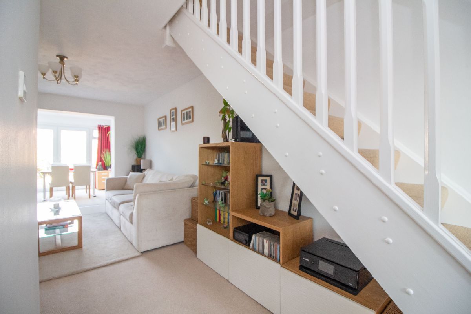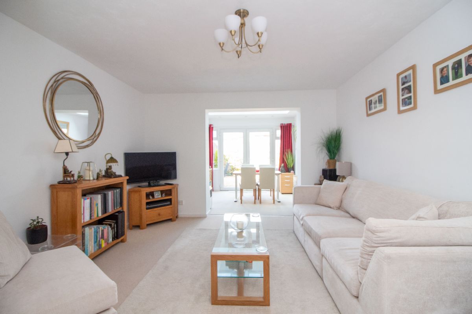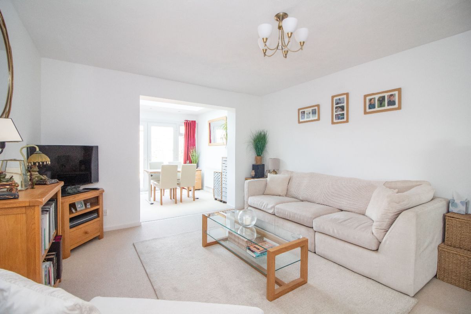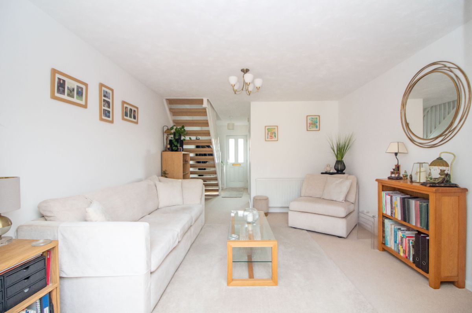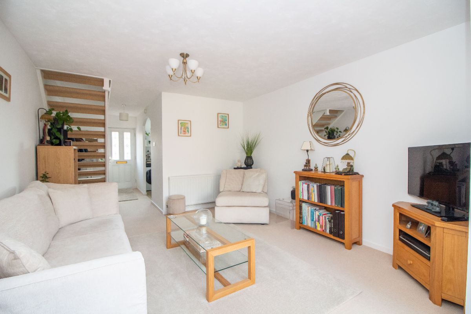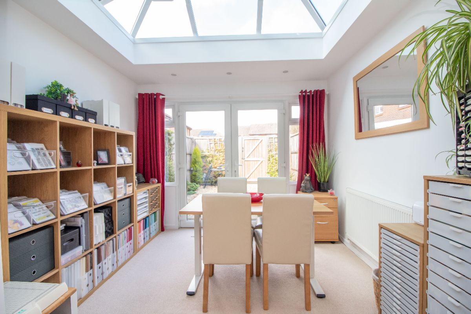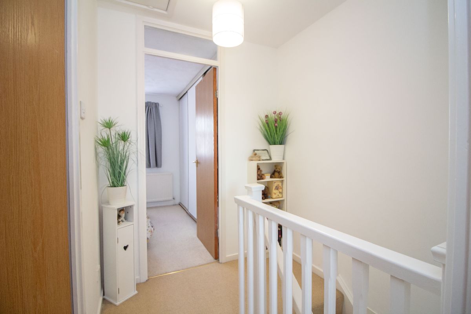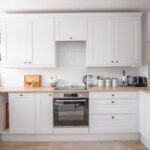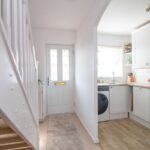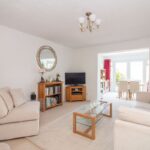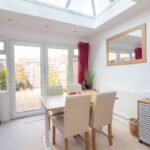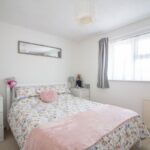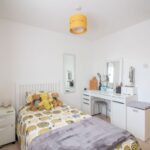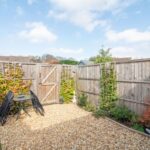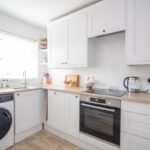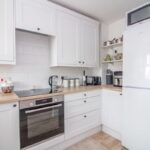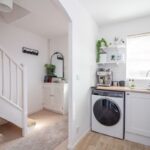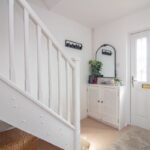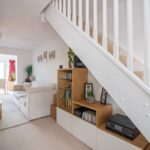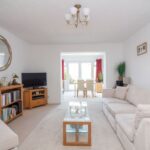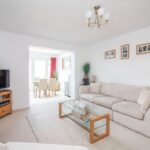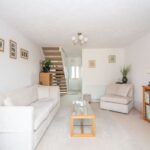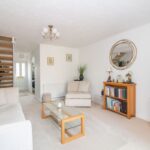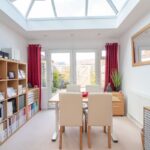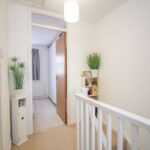Amethyst Grove, Waterlooville, PO7 8SG
Property Summary
Full Details
EXTREMELY WELL PRESENTED EXTENDED TWO DOUBLE BEDROOM TERRACE HOUSE off the very popular Tempest development in Waterlooville. Accommodation boasts modern kitchen, extended dining area, modern shower room, two allocated parking spaces. Ideal FIRST TIME / INVESTMENT PURCHASE. Good access to A3(M).
Council Tax Band: C
Tenure: Freehold
Parking options: Off Street, Residents
Garden details: Enclosed Garden, Private Garden, Rear Garden
Covered Entrance
Double glazed front door leading to the entrance hall.
Entrance Hall
Stairs to the first floor, fitted storage cupboard housing utility meters and consumer unit, textured ceiling, archway to kitchen.
Kitchen W: 5' 10" x L: 11' 7" (W: 1.78m x L: 3.53m)
Modern matching range of wall and base units complemented with work surfaces over incorporating stainless steel sink unit with mixer tap and drainer, electric hob with extractor canopy over and electric oven below, integrated dishwasher, space and plumbing for washing machine, space for freestanding fridge / freezer, tiled to principle areas, double glazed window to front aspect, textured ceiling.
Lounge W: 11' 10" x L: 13' 2" (W: 3.6m x L: 4m)
Squared arch to dining area, radiator, textured ceiling.
Dining Area W: 10' x L: 9' (W: 3.05m x L: 2.75m)
Double glazed double doors with double glazed side panels to rear aspect / garden, radiator, smoothed ceiling with pin spot down lighting and glass lantern.
FIRST FLOOR
Landing, loft access via pull down ladder, textured ceiling.
Bedroom One W: 10' x L: 9' (W: 3.04m x L: 2.73m)
(Maximum measurements not including depth of fitted wardrobe cupboards).
Double glazed window to rear aspect, floor to ceiling fitted wardrobe cupboards, radiator, textured ceiling.
Bedroom Two W: 9' 6" x L: 9' 3" (W: 2.9m x L: 2.82m)
(Maximum measurements not including depth of fitted wardrobe cupboards).
Double glazed window to front aspect, floor to ceiling fitted wardrobe cupboards, additional cupboard with shelving housing wall mounted Vaillant boiler for central heating and domestic hot water, radiator, textured ceiling.
Shower Room W: 5' 7" x L: 6' 3" (W: 1.71m x L: 1.89m)
Modern suite comprising walk in shower cubicle with wall mounted shower, pedestal wash hand basin, close coupled low level wc, chromium ladder style radiator, tiled to principle areas, textured ceiling with extractor fan.
OUTSIDE
Shingled / graveled for easy manageable low maintenance, panelled fencing complementing the side and rear boundaries, gated rear access, timber garden shed.
Two allocated numbered parking spaces at the front in the residents car park.

