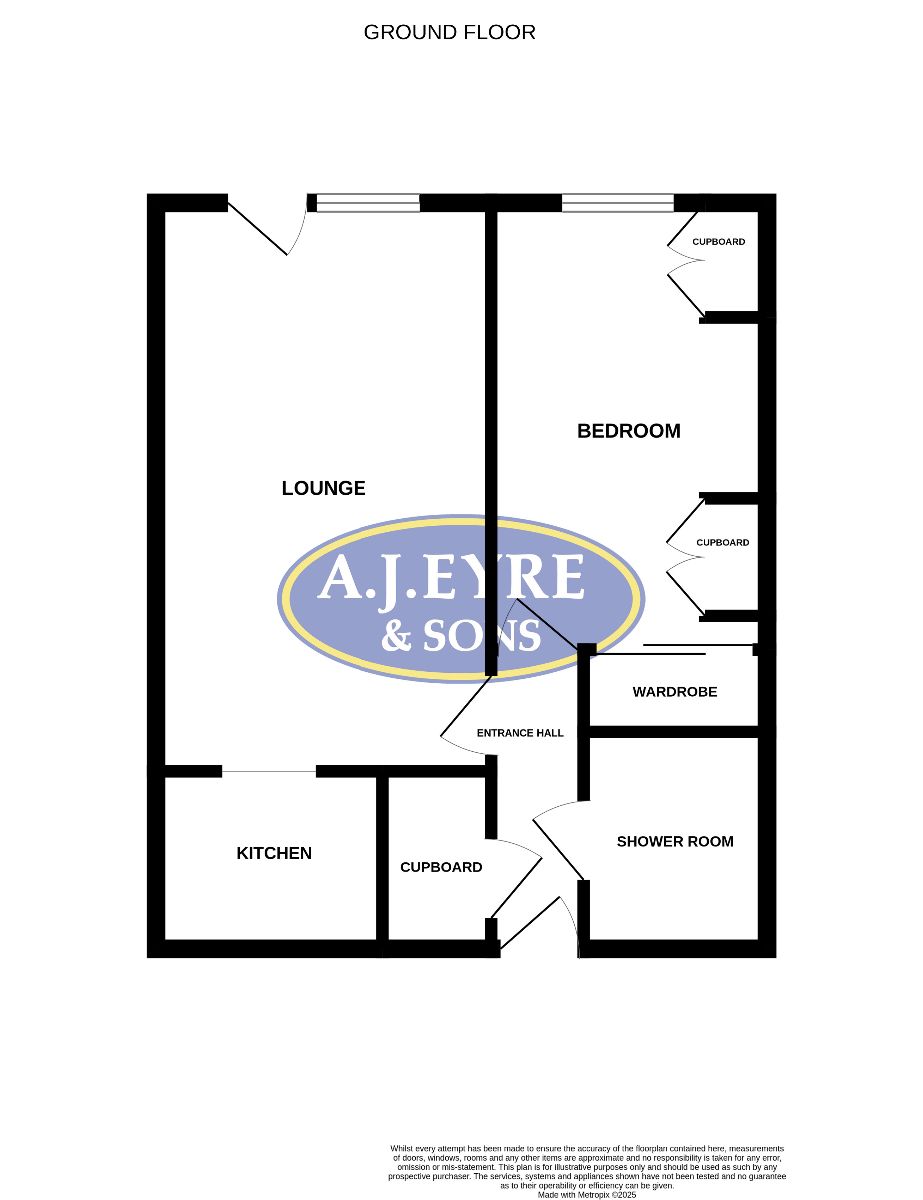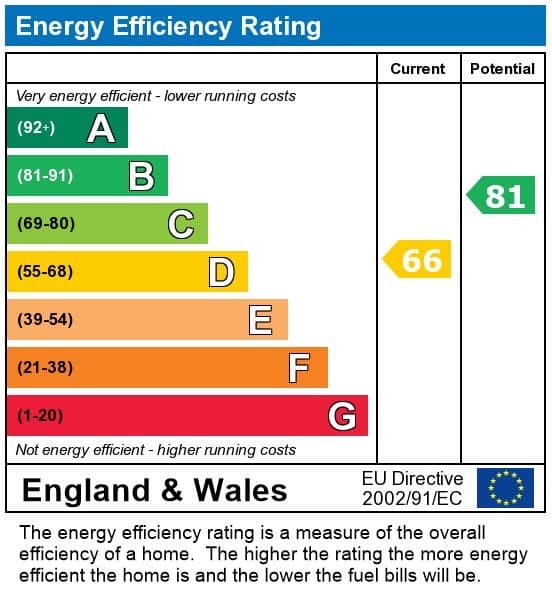Homewater House, Hulbert Road, Waterlooville, PO7 7JY
Full Details
EXTENDED LEASE and offered with NO FORWARD CHAIN. ONE DOUBLE BEDROOM GROUND FLOOR RETIREMENT FLAT with lounge door leading out onto the rear gardens. Homewater House is conveniently located just outside of Waterlooville town centre and has a main bus route to Portsmouth immediately outside.
Council Tax Band: B
Tenure: Leasehold (98 years)
Ground Rent: £484.04 per year
Service Charge: £2,489.09 per year
Parking options: Residents
Garden details: Communal Garden
Communal Entrance
Via security intercom, stairs or lifts to all floors.
Personal Entrance
Front door.
Entrance Hall
Wall mounted control panel for door entry and emergency alarm pull cord, coved and textured ceiling, storage cupboard housing hot water tank, wall mounted consumer unit and utility meter.
Lounge / Dining Room W: 10' 7" x L: 18' 11" (W: 3.22m x L: 5.77m)
Double glazed door and window to rear aspect leading out to the communal rear garden, wall mounted electric night storage heater, picture rail, coved and textured ceiling, emergency alarm pull cord, archway to Kitchen.
Kitchen W: 7' 3" x L: 5' 5" (W: 2.2m x L: 1.66m)
Matching range of wall and base units complemented with 'butcher block' style work surfaces over incorporating stainless sink unit with mixer tap and drainer, fitted eye level electric oven, fitted eye level microwave, two ring electric hob, tiled to principle areas, textured ceiling with extractor fan.
Bedroom One W: 8' 10" x L: 16' (W: 2.69m x L: 4.87m)
(Maximum measurements).
Double glazed window to rear aspect, range of fitted bedroom furniture, wall mounted electric night storage heater, coved and textured ceiling.
Shower Room W: 5' 6" x L: 6' 10" (W: 1.68m x L: 2.08m)
Walk in shower cubicle, close coupled low level wc, wash hand basin, tiled to principle areas, wall mounted extractor fan, wall mounted warm air heater, coved and textured ceiling, emergency alarm pull cord.
Please Note
Homewater House is located close to the Town Centre and has many facilities for the residents including a residents lounge, two laundry rooms, outside drying areas, communal gardens, house manager and two lifts.
Additional Information
Extended lease currently 98 years remaining (139 year lease from 1/9/1984)
Ground Rent currently £484.04 per annum.
Service Charge last year £2489.09 per annum.
The minimum age is 60, however for couples one resident can be over 60 and the other over 55.


