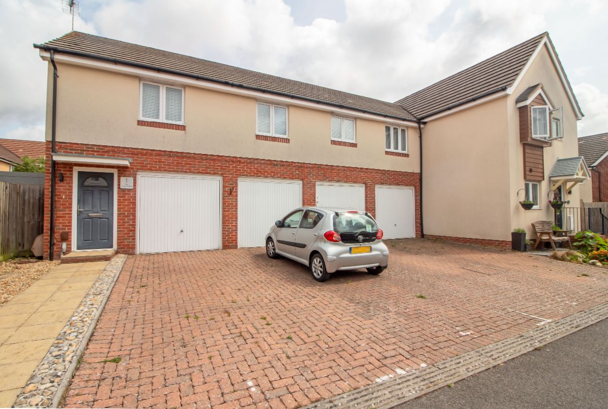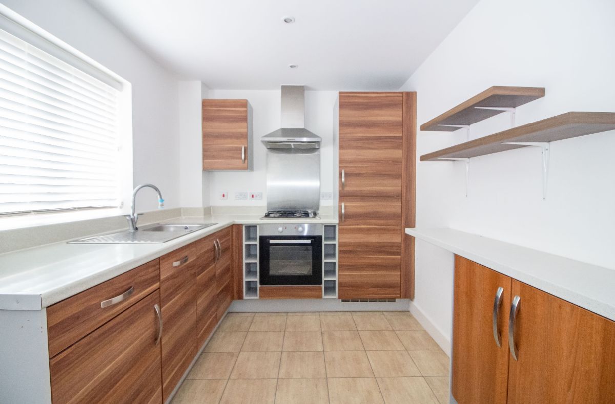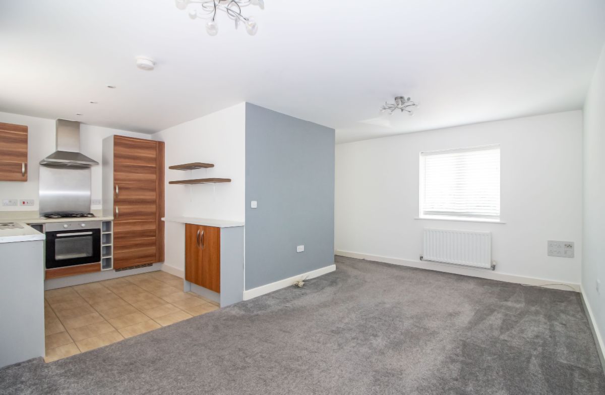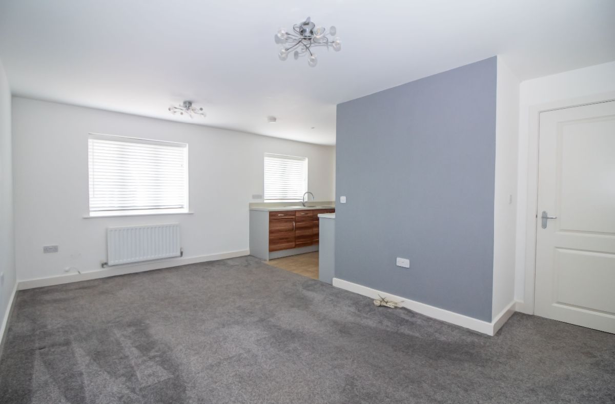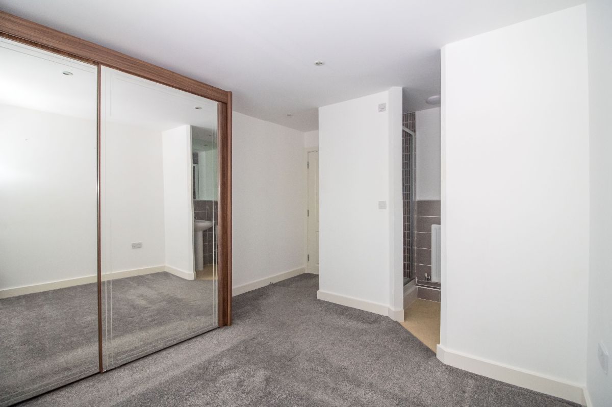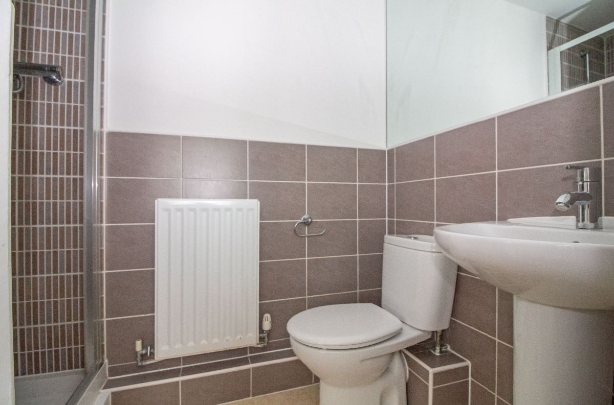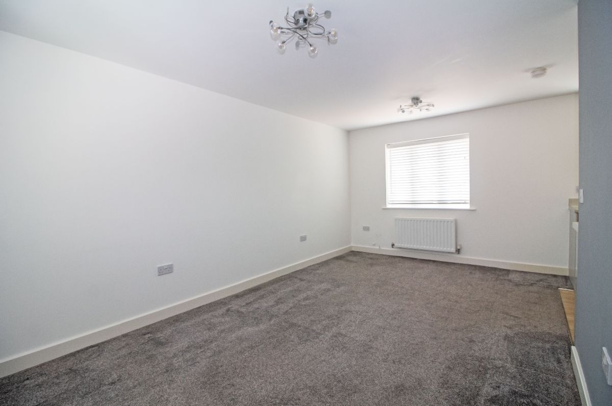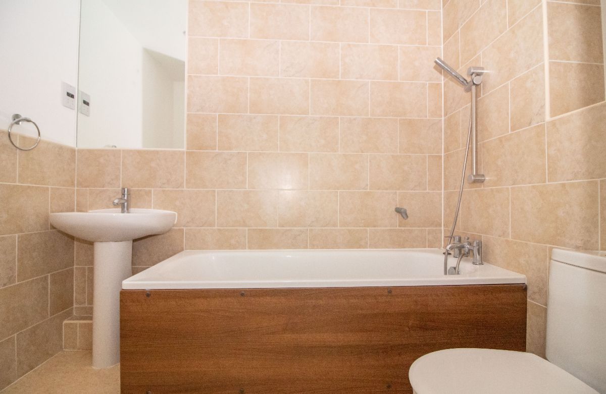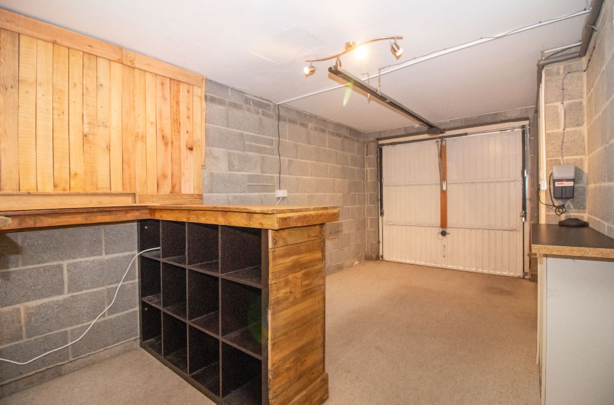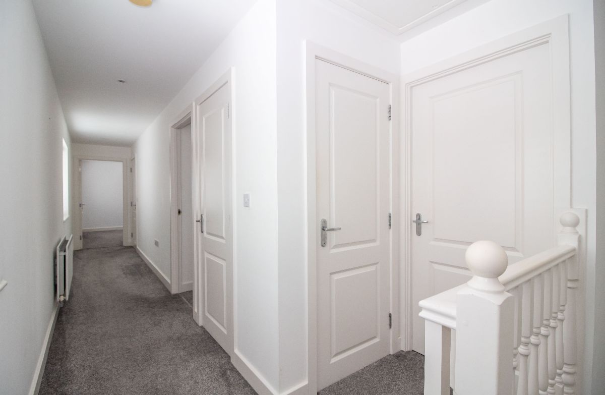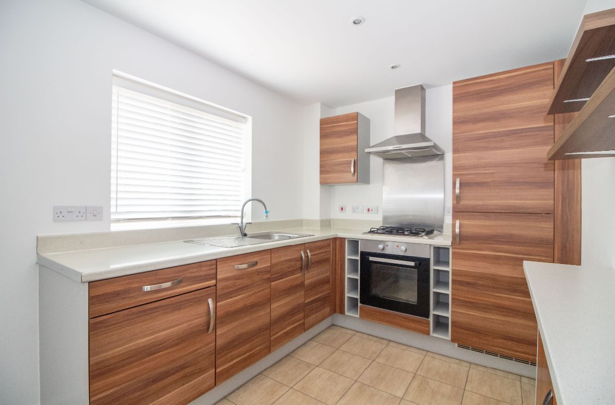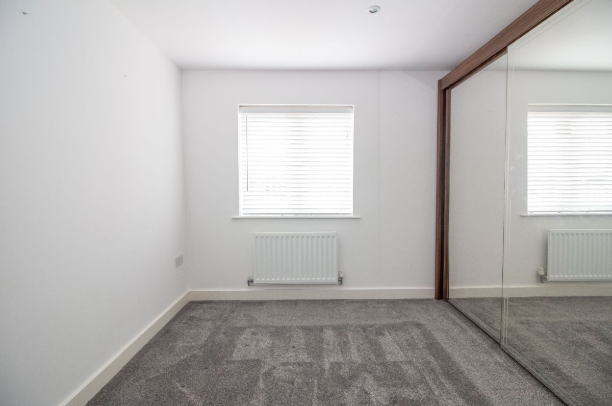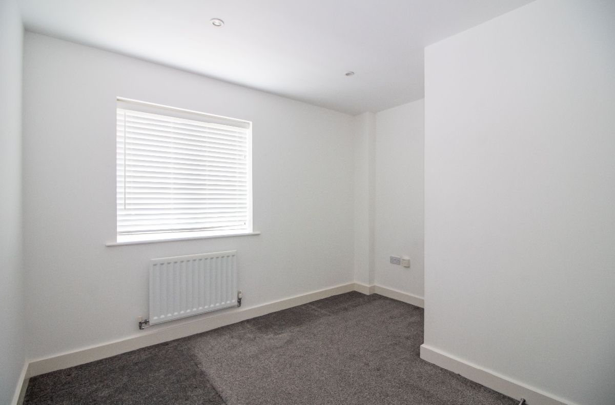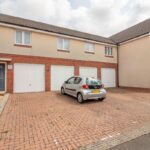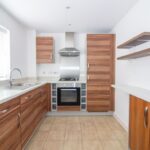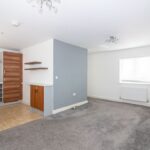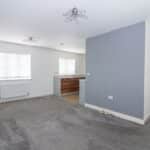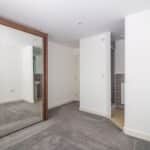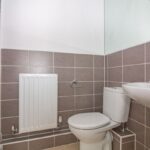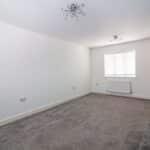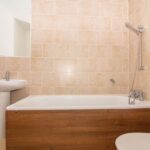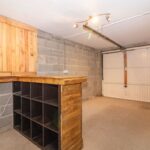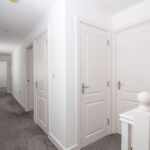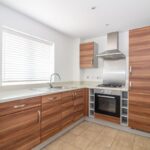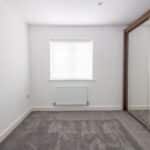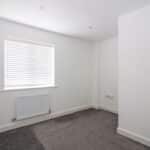Penfold Way, Havant, PO9 4DF
Property Summary
Full Details
NO FORWARD CHAIN is offered with this WELL PRESENTED TWO DOUBLE BEDROOM COACH HOUSE in Havant. The property boasts modern kitchen, spacious lounge / dining room, ensuite to master bedroom, block paved off road parking leading to the garage with separate utility area.
Council Tax Band: A
Tenure: Freehold
Parking options: Driveway, Garage, Off Street
Covered Entrance
Composite front door leading into the entrance hall.
Entrance Hall
Stairs to the first floor and landing, personal door into the garage, smoothed ceiling.
FIRST FLOOR
Landing, two double glazed windows to rear aspect, smoothed ceiling with access into loft area, storage cupboard with shelving, airing cupboard with shelving and wall mounted boiler for central heating.
Open plan kitchen / dining / lounge area W: 18' 10" x L: 17' 3" (W: 5.74m x L: 5.26m)
(L Shaped maximum measurements). Lounge Area, double glazed windows to front and rear aspects, two radiators, smoothed ceiling. Kitchen Area, modern matching range of wall and base units complemented with work surfaces over incorporating stainless steel sink unit with mixer tap and drainer, stainless steel four ring gas hob with stainless steel extractor canopy over, stainless steel splash back and electric oven below, integrated dishwasher, integrated fridge / freezer, tiled flooring and to principle areas, smoothed ceiling with pin spot downlighting.
Master Bedroom W: 10' 7" x L: 13' 3" (W: 3.23m x L: 4.04m)
(Maximum measurements into door). Double glazed window to front aspect, radiator, smoothed ceiling with pin spot downlighting, opening door ensuite shower.
En Suite Shower
Shower cubicle with wall mounted shower, close coupled low level wc, pedestal wash hand basin, radiator, tiled to principle areas, smoothed ceiling with pin spot downlighting, wall mounted shaver point.
Bedroom Two W: 10' 10" x L: 9' 9" (W: 3.3m x L: 2.97m)
(Maximum measurements). Double glazed window to front aspect, radiator, smoothed ceiling with pin spot downlighting.
Bathroom W: 7' 9" x L: 5' 3" (W: 2.37m x L: 1.59m)
Suite comprising panelled bath with mixer tap and hand held shower attachment over, close coupled low level wc, pedestal wash hand basin, radiator, tiled to principle areas, smoothed ceiling with pin spot downlighting.
Garage W: 9' 4" x L: 18' 1" (W: 2.84m x L: 5.51m)
Electric up and over door to the front, personal door to the entrance hall, door to utility cupboard, power and lighting.
Utility Cupboard W: 2' 11" x L: 7' 2" (W: 0.9m x L: 2.18m)
Work surface with space and plumbing below for washing machine, power and lighting.
OUTSIDE
Drop kerb providing access to block paved driveway providing off road parking.
Additional Information
Please note there is a monthly service charge of £27.01 payable to Trinity Estates.
The property sits above four garages in total, three of which are tied to other residential properties in the immediate vicinity. These are on a 999 year lease.

