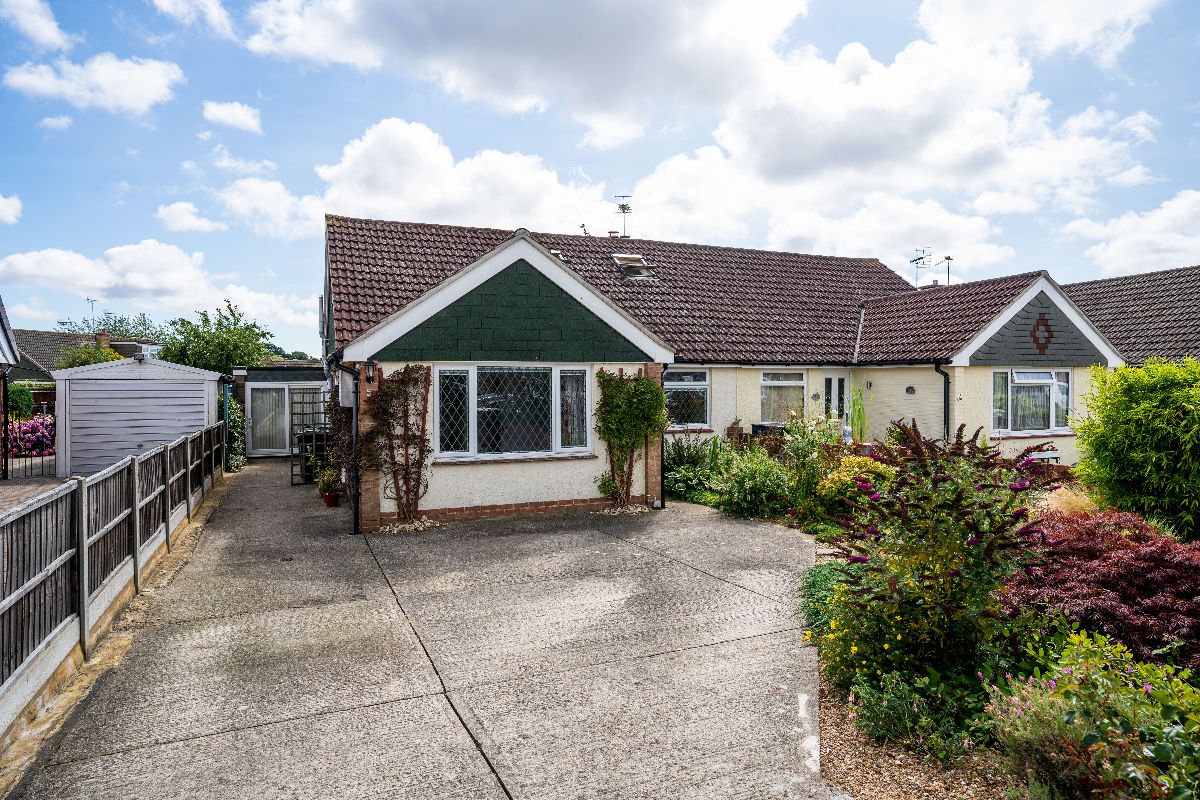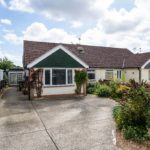Windsor Road, Waterlooville, PO7 6BA
Property Summary
Full Details
Semi-detached bungalow which was completely refurbished in 2009 and the loft space subsequently converted into a master bedroom with en-suite in 2011. There is a full width extension at the rear which creates a semi-open plan kitchen and living space leading into the SOUTHERLY ASPECT rear garden.
Entrance Hall
Obscure glazed UPVC front door, stairs to first floor, engineered oak flooring, radiator, smooth ceiling.
Lounge W: 12' 2" x L: 14' 4" (W: 3.71m x L: 4.37m)
Modern electric fire set in surround and hearth (renewed 2019), radiator, smooth ceiling with coving.
Sun Lounge / Dining Room W: 9' 9" x L: 21' 11" (W: 2.97m x L: 6.68m)
Double glazed sliding door to garden, double glazed window to rear aspect, engineered oak flooring, radiator, two wall lights, smooth ceiling with coving.
Kitchen W: 8' 10" x L: 10' (W: 2.69m x L: 3.05m)
Range of wall and base units with roll top work surfaces incorporating one and a half sink and drainer with mixer tap, electric oven, four burner gas hob and extractor canopy. Vaillant combination boiler, tiled splash backs, double glazed window to side aspect, smooth ceiling with coving.
Bedroom Two W: 12' 4" x L: 10' 10" (W: 3.76m x L: 3.3m)
Double glazed window to front aspect, built in sliding wardrobe, radiator, smooth ceiling with coving. Measurements include depth of wardrobe cupboards.
Bedroom Three W: 8' 6" x L: 12' (W: 2.59m x L: 3.66m)
Double glazed window to front aspect, radiator, smooth ceiling with coving.
Bathroom W: 7' 11" x L: 10' (W: 2.41m x L: 3.05m)
White four piece suite comprising panel enclosed bath with mixer tap and shower attachment, shower cubicle, low level WC and pedestal sink. Engineered oak flooring, double glazed obscured window to side aspect, heated towel radiator, tiled splash back, smooth ceiling with coving and inset down lighting.
FIRST FLOOR
Landing: Storage space, double glazed obscured window to side aspect, smooth ceiling.
Master Bedroom W: 12' 3" x L: 14' 11" (W: 3.73m x L: 4.55m)
Juliette balcony with double glazed sliding doors, built in sliding wardrobe cupboards, two roof windows. Some restricted head height.
En-Suite W: 7' 11" x L: 7' 7" (W: 2.41m x L: 2.31m)
White suite comprising large shower cubicle, sink and low level close coupled WC set in vanity unit. Double glazed obscured window to rear aspect, heated towel radiator, wall mirror with lighting, tiled splash back, smooth ceiling with inset down lighting.
OUTSIDE
To the front is a large driveway and a garden which could be utilised as additional parking if required. To the rear is a southerly aspect garden with patio, lawn, fish pond and renewed close board fencing to the boundaries. Side access is possible through the workshop.
Workshop W: 9' 1" x L: 25' 6" (W: 2.77m x L: 7.77m)
Rewired 2019. Double glazed sliding door to front, work surface with stainless steel sink and drainer, space and plumbing for washing machine, double glazed window to rear aspect, power and lighting. Measurements are maximum dimensions.


