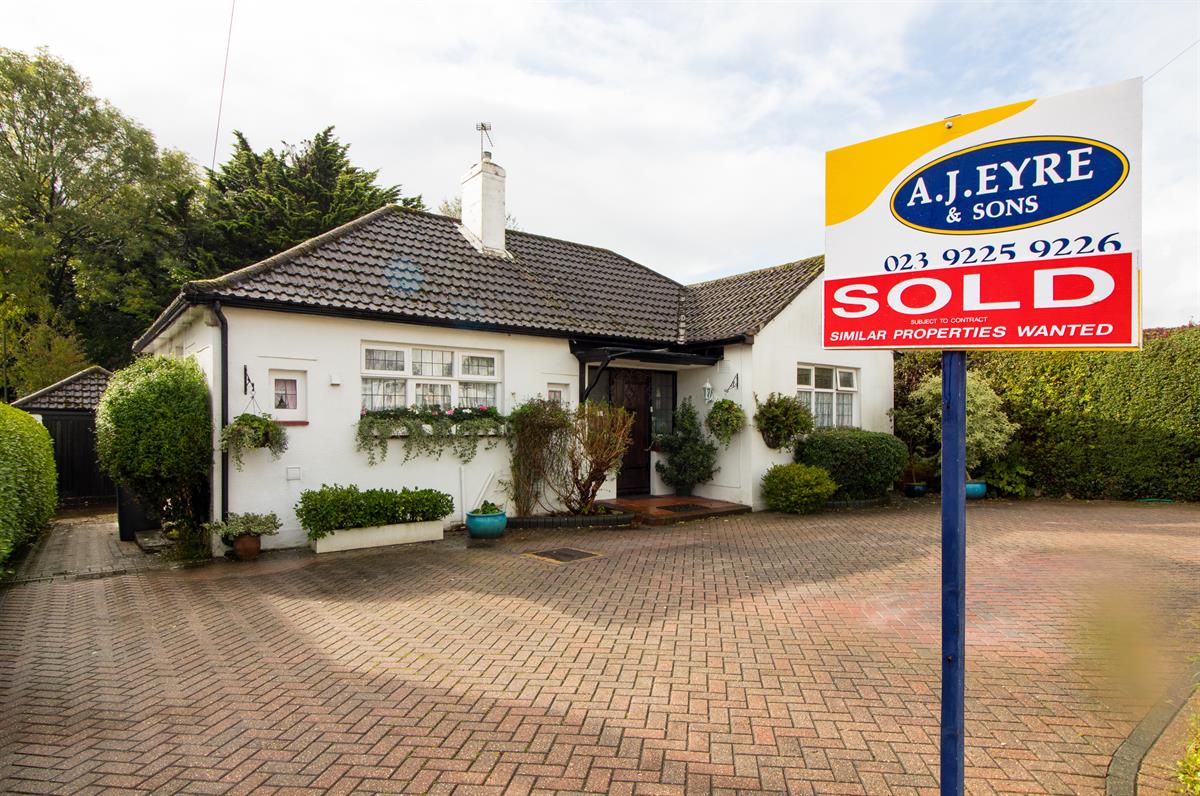Warfield Crescent, Waterlooville, PO7 7JP
Property Summary
Full Details
NO ONWARD CHAIN is offered with this DECEPTIVELY SPACIOUS TWO DOUBLE BEDROOM DETACHED BUNGALOW off the very popular Warfield Crescent in Waterlooville. The property benefits from a LARGE REAR GARDEN, walking distance to Waterlooville Town Centre and potential to extend subject to planning consent.
Covered Entrance
Hardwood front door leading to:
Entrance Hall
Radiator, two fitted utility storage cabinets, loft access via retractable ladder, partly boarded housing boiler. Walk in storage cupboard with shelving and hanging rail.
Kitchen W: 11' 1" x L: 16' (W: 3.38m x L: 4.88m)
Matching range of wall and base units complemented with work surfaces over incorporating stainless steel sink unit with drainer, space and plumbing for dishwasher, space and plumbing for washing machine, space for cooker, space for tumble dryer, space for fridge/freezer, space for table and chairs. Fitted storage cupboard, fitted larder cupboard, lead light effect window to front aspect, glazed windows to front and side aspects, door to side aspect. Tiled splash back, two radiators, coved and textured ceiling. Maximum measurements.
Lounge W: 15' 10" x L: 11' 11" (W: 4.83m x L: 3.63m)
Feature fireplace with stone surround and hearth, inset gas living flame effect fire, radiator, double glazed sliding patio doors to garden, opening to study.
Study W: 8' 11" x L: 7' 9" (W: 2.72m x L: 2.37m)
Double glazed window to rear aspect, radiator, opening to lounge and door to kitchen.
Bedroom One W: 15' x L: 12' 2" (W: 4.57m x L: 3.71m)
Double glazed window to rear aspect, glazed window to side aspect, radiator, fitted wardrobe cupboard, door to Jack 'n' Jill bathroom.
Bedroom Two W: 12' 2" x L: 10' 5" (W: 3.7m x L: 3.18m)
Double glazed lead light effect window to front aspect, stripped wood flooring, smoothed ceiling with feature ceiling rose, radiator.
Jack and Jill Bathroom W: 8' 8" x L: 7' (W: 2.64m x L: 2.13m)
Coloured suite comprising panelled bath with mixer tap and hand held shower attachment over, pedestal wash hand basin, close coupled low level WC. Chromium towel rail and radiator. Tiling to principle areas, double glazed obscured window to side aspect, airing cupboard with shelving, door to entrance hall and door to Bedroom One.
Separate WC
Low level WC, glazed obscured window to side aspect, tiled flooring.
OUTSIDE
Front
In and out driveway, block paved providing ample off road parking for several vehicles.
Rear Garden
Large garden comprising extensive patio adjacent to the rear of the property with steps leading to the lawn, mature trees and hedgerow continue down to the bottom of the garden. Gated side access.
Detached Garage / Outbuilding
RESTRICTED VEHICULAR ACCESS, window and door to side, two double doors to front.


