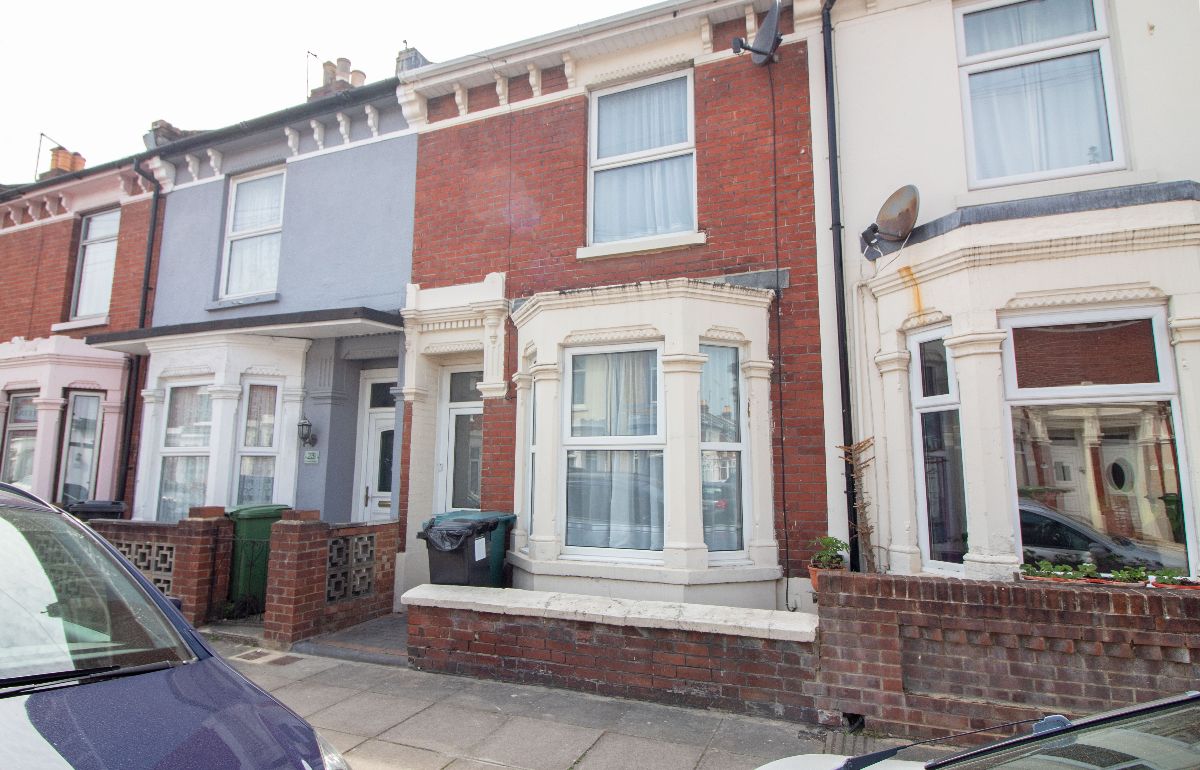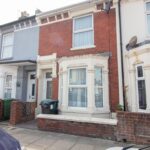Vernon Road, Copnor, PO3 5DR
Property Summary
Full Details
*Viewings are now fully booked - no longer available to view*
Three bedroom middle terrace house which is vacant and offered for sale with no forward chain. The property features two reception rooms, large kitchen, ground floor outside WC, three bedrooms and first floor bathroom. Worcester combination boiler and a renewed electrical consumer unit.
Tenure: Freehold
Entrance
Double glazed front door leading to the Entrance Hall.
Entrance Hall
Radiator, stairs to first floor, door to Lounge and door to Dining Room.
Lounge W: 9' 11" x L: 13' 8" (W: 3.01m x L: 4.17m)
(Maximum measurements into bay window). Double glazed bay window to front aspect, radiator, picture rail with feature ceiling rose.
Dining Room W: 13' 1" x L: 9' 6" (W: 4m x L: 2.89m)
Double glazed window to rear aspect, radiator, walk in understairs storage cupboard with utility meters and fuse board.
Kitchen W: 9' 5" x L: 10' 7" (W: 2.86m x L: 3.22m)
Matching range of wall and base units complemented with work surfaces over incorporating stainless steel sink unit with mixer tap and drainer, stainless steel four ring gas hob with extractor canopy over and electric oven below, space and plumbing for washing machine and dishwasher, space for fridge/freezer, tiled to principle areas, radiator, wall mounted Worcester boiler for central heating, double glazed window to side aspect, double glazed door to Garden.
FIRST FLOOR
Landing, loft access.
Bedroom One W: 13' 2" x L: 13' (W: 4.01m x L: 3.96m)
(Maximum measurements into recessed area). Double glazed window to front aspect, radiator.
Bedroom Two W: 10' 2" x L: 9' 6" (W: 3.1m x L: 2.9m)
(Measurements not including depth of fitted wardrobe cupboard). Double glazed window to rear aspect, radiator, fitted wardrobe cupboard.
Bedroom Three W: 9' 5" x L: 5' 3" (W: 2.88m x L: 1.61m)
Double glazed window to rear aspect, radiator.
Bathroom W: 5' 4" x L: 4' 11" (W: 1.63m x L: 1.51m)
White suite comprising panelled bath with wall mounted shower and shower screen, wash hand basin and low level wc set in vanity unit, ladder style radiator, tiled to principle areas, double glazed window to side aspect.
OUTSIDE
Rear garden boasts a patio / seating area with the remainder of the rear mainly laid with lawn, brick wall and mature planting complement the boundaries, attached brick shed, attached outdoor WC.
Please Note
The property had a newly installed metal clad consumer unit January 2022.
Newly installed Mira electric shower February 2022


