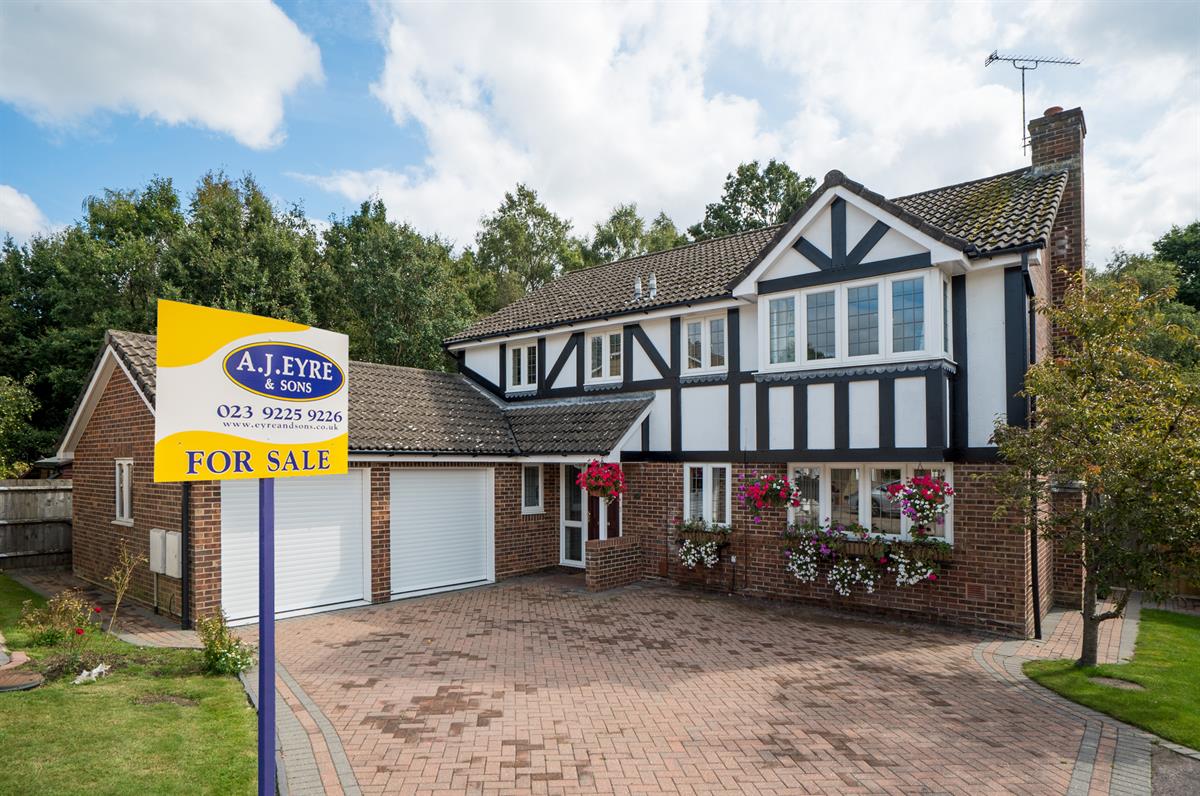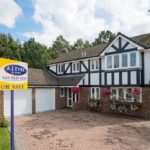Topaz Grove, Waterlooville, PO7 8ST
Property Summary
Full Details
Five bedroom detached house in a cul-de-sac amongst similar properties. The location is very popular and there are several well regarded schools in the local area.
The ground floor offers a spacious entrance hall, study, cloakroom, kitchen/breakfast room with French doors to the patio, utility room, dining room with bi-folding doors to the garden, spacious lounge and vaulted roof conservatory.
First floor accommodation includes master bedroom with en-suite plus four further bedrooms and a family bathroom.
To the front there is a brick paved driveway, garden and double garage with electric doors.
The rear garden has a southerly aspect, isn't overlooked and backs onto local woodland. To the side of the property is a large patio with fish pond and a timber outbuilding, currently an art studio, which could be utilised for a number of different purposes.
Entrance Hall
UPVC front door with obscured glazed side panel, stairs to first floor, radiator, textured ceiling with coving.
Study
Double glazed window to front aspect, radiator, textured ceiling with coving.
Lounge W: 11' 7" x L: 23' 6" (W: 3.54m x L: 7.16m)
Gas fire set in brick surround and hearth, double glazed window to front aspect, double glazed French doors to conservatory, textured ceiling with coving.
Conservatory W: 9' 9" x L: 10' 8" (W: 2.96m x L: 3.26m)
Brick base, double glazed windows and French doors to garden, poly-carbonate roof, tiled floor, fan with light.
Dining Room W: 10' 9" x L: 10' 4" (W: 3.27m x L: 3.16m)
Double glazed bi-fold doors to garden, oak flooring, radiator, textured ceiling with coving.
Kitchen / Breakfast Room W: 10' 6" x L: 23' 7" (W: 3.2m x L: 7.19m)
(Specified measurements are maximums). Range of wall and base units with granite work surfaces incorporating inset one and a half sink and drainer with mixer tap, eye level electric double oven, four ring induction hob with extractor canopy, integral dishwasher and integrated fridge. Tiled floor, tiled splash backs, double glazed window to rear aspect. Double glazed French doors to patio, radiator, smooth ceiling with coving.
Utility Room W: 7' 11" x L: 8' 1" (W: 2.41m x L: 2.47m)
Range of wall and base units with inset stainless steel sink, space and plumbing for washing machine and space for fridge/freezer. Tiled floor, double glazed door to garden, double glazed window to rear aspect, storage cupboard, textured ceiling with coving, access to loft area.
Cloakroom W: 6' x L: 4' 4" (W: 1.84m x L: 1.32m)
White suite comprising low level close coupled dual flush WC and pedestal sink with mixer tap. Laminate wood effect flooring, radiator, tiled splash backs, double glazed window, textured ceiling with coving.
Landing
Airing cupboard housing hot water cylinder, textured ceiling. Access to loft area via retractable ladder.
Bedroom One W: 11' 9" x L: 17' 3" (W: 3.58m x L: 5.26m)
(Specified measurements are maximums - including wardrobe and bay window). Built in wardrobe cupboards, laminate wood effect flooring, double glazed bay window to front aspect, radiator, smooth ceiling.
En-Suite W: 6' 2" x L: 6' 6" (W: 1.89m x L: 1.98m)
White suite comprising shower cubicle, low level close coupled dual flush WC and pedestal sink with mixer tap. Tiled floor, tiled walls, obscured double glazed window to front aspect, heated towel radiator, smooth ceiling, extractor fan.
Bedroom Two W: 10' 11" x L: 13' 8" (W: 3.33m x L: 4.17m)
(Specified measurements are maximums - including wardrobes). Double glazed window to front aspect, laminate wood effect flooring, radiator, textured ceiling.
Bedroom Three W: 13' 4" x L: 8' 10" (W: 4.06m x L: 2.68m)
(Maximum measurements). Double glazed window to front aspect, radiator, textured ceiling.
Bedroom Four W: 8' 10" x L: 10' 8" (W: 2.7m x L: 3.24m)
Double glazed window to front aspect, radiator, textured ceiling.
Bedroom Five W: 7' 7" x L: 9' 9" (W: 2.3m x L: 2.98m)
Double glazed window to front aspect, radiator, textured ceiling.
Bathroom W: 6' 2" x L: 6' 6" (W: 1.88m x L: 1.98m)
White suite comprising panel enclosed bath with shower and screen, low level close coupled dual flush WC and pedestal sink with mixer tap. Tiled floor, tiled walls, heated towel radiator, obscured double glazed window to front aspect, smooth ceiling with inset down lighting.
Double Garage W: 17' 3" x L: 17' 1" (W: 5.26m x L: 5.2m)
Two electric roller doors, glazed window to side aspect, consumer unit, Vaillant combination boiler.
OUTSIDE
Front: Brick paved driveway, garden.
Rear: Majority laid to lawn. Large patio to both the rear and side which can be accessed from the conservatory, dining room, kitchen/breakfast room and the utility room. Situated within the patio area is a fish pond. Close board fencing to boundaries, gated side access.
Timber outbuilding with power and lighting, currently utilised as an art studio but with the potential to be utilised for various other purposes.


