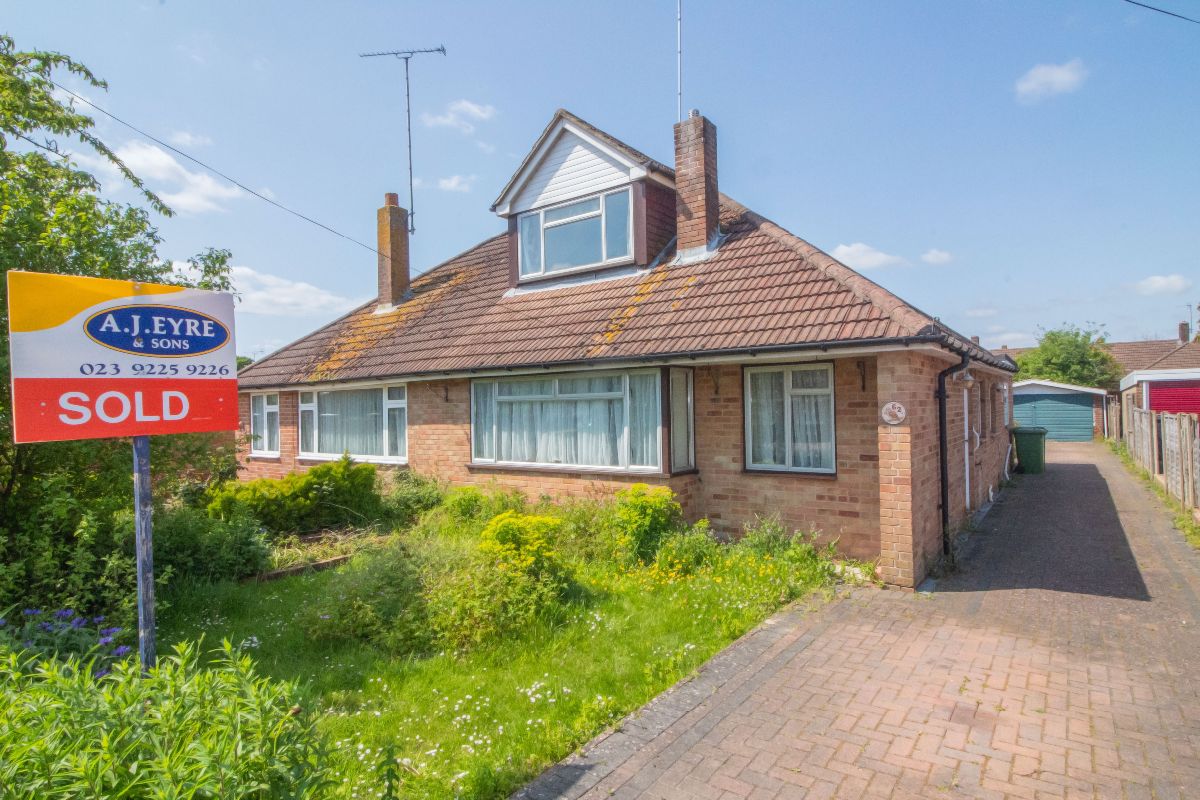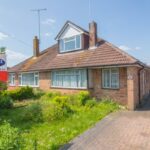St. Vincent Crescent, Horndean, PO8 9JD
Property Summary
Full Details
NO FORWARD CHAIN AND DETACHED DOUBLE GARAGE are just a couple of the benefits to complement this EXTENDED FOUR BEDROOM SEMI DETACHED CHALET BUNGALOW in Horndean. Boasting spacious lounge, kitchen / dining room, bedrooms on ground and first floors, ample off road parking, non estate location.
Council Tax Band: C
Tenure: Freehold
Entrance
Double glazed front door leading into the Entrance Hall.
Entrance Hall
Storage cupboard housing utility meters, radiator.
Lounge W: 11' 11" x L: 16' 8" (W: 3.63m x L: 5.08m)
Fireplace with gas fire, double glazed window to front aspect, radiator, picture rail and textured ceiling.
Kitchen / Dining Room W: 11' x L: 19' 9" (W: 3.34m x L: 6.02m)
Range of wall and base units complemented with work surfaces over incorporating 1½ bowl stainless steel sink unit with mixer tap and drainer, four ring gas hob with extractor canopy over and oven below, double glazed windows to side and rear aspects, double glazed door to garden, radiator, space for table and chairs.
Study Area W: 10' x L: 13' 5" (W: 3.04m x L: 4.1m)
Stairs to first floor and door to bedroom three, radiator.
Bedroom Three W: 8' 11" x L: 10' 6" (W: 2.72m x L: 3.19m)
Double glazed window to rear aspect, radiator, door to study area.
Bedroom Four W: 8' x L: 9' (W: 2.44m x L: 2.73m)
Double glazed window to front aspect, radiator, airing cupboard housing hot water cylinder and shelving.
Shower Room W: 5' 7" x L: 6' 6" (W: 1.7m x L: 1.98m)
Shower cubicle with wall mounted shower, grab rail and wall mounted foldaway seat, pedestal wash hand basin, close coupled low level wc, tiled to principle areas, double glazed obscured window to side aspect, white ladder style radiator.
FIRST FLOOR
Landing.
Bedroom One W: 11' 11" x L: 11' 7" (W: 3.63m x L: 3.53m)
(Maximum measurements)
Double glazed window to front aspect, radiator, eaves storage cupboard.
Bedroom Two W: 8' 8" x L: 10' 5" (W: 2.65m x L: 3.17m)
(Maximum measurements)
Double glazed window to rear aspect, radiator.
OUTSIDE
The frontage is mainly laid with lawn with feature brick wall serving the front boundary with block paved driveway providing off road parking leading down the full length of the property to the rear garden and detached double garage. The rear garden is mainly laid with lawn, glass greenhouse and metal garden shed to remain and personal door leading into the detached double garage.
Garage W: 14' 4" x L: 24' (W: 4.38m x L: 7.33m)
Up and over door to the front, power, lighting and personal door at the side.


