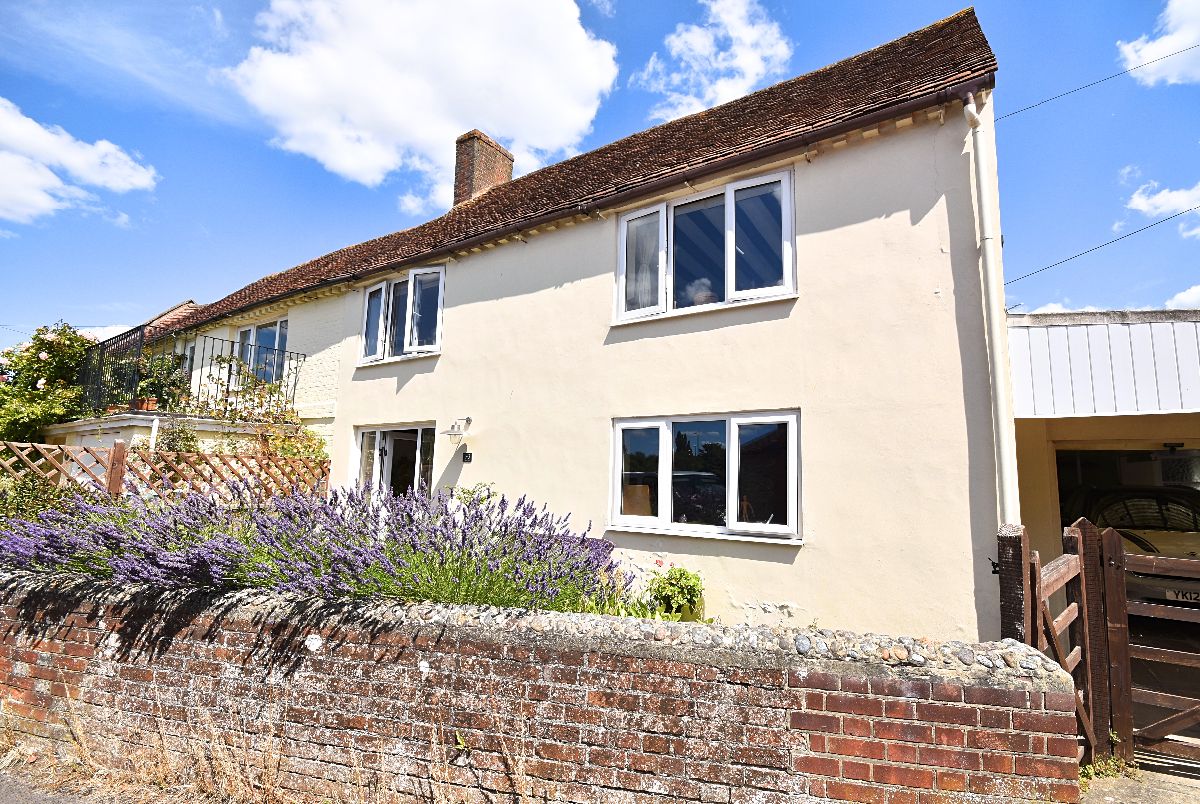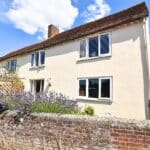Slipper Road, Emsworth, PO10 8BS
Property Summary
Full Details
A J Eyre and Sons are pleased to market this superbly located cottage which offers huge potential, with versatile accommodation on the ground and first floor as well as off street parking. The property sits within close proximity to Emsworth village local amenities with views over Slipper Millpond.
Council Tax Band: E
Tenure: Freehold
Entrance
Double glazed front door and double glazed side panels.
Entrance Hall
Tiled flooring, radiator, stairs to first floor
Kitchen W: 12' 6" x L: 12' 10" (W: 3.81m x L: 3.91m)
Matching range of wall and base units complemented with work surfaces over incorporating one and a half bowl sink unit, electric hob with extractor canopy, eye level double oven, fitted microwave, integrated fridge freezer, integrated dishwasher, radiator, double glazed window to front aspect, tiled flooring. Door to Inner Hall.
Bedroom One W: 11' 6" x L: 15' 8" (W: 3.51m x L: 4.78m)
Double glazed window to rear aspect, radiator, serving hatch to kitchen, under stairs storage, cupboard.
Bedroom Three W: 10' 1" x L: 8' 7" (W: 3.08m x L: 2.63m)
Double glazed window to rear aspect, radiator.
Inner Hall
Tiled flooring, door to cloakroom and bedroom Three.
Cloakroom
Low level close coupled WC, wash hand basin set in vanity unit, radiator, tiled flooring, double glazed obscured window to rear aspect.
FIRST FLOOR
Loft access, airing cupboard with hot water tank and boiler.
Lounge W: 13' 6" x L: 22' 3" (W: 4.11m x L: 6.78m)
Double glazed windows to side and front aspects, double glazed door to side aspect, radiator.
Bedroom Two W: 11' 7" x L: 12' 11" (W: 3.53m x L: 3.94m)
Double glazed window to front aspect, radiator, fitted wardrobe cupboard. (Measurements are to maximums).
Bathroom W: 6' 11" x L: 6' 5" (W: 2.12m x L: 1.95m)
White suite close coupled low level WC, pedestal wash basin, 'P' shaped bath with wall mounted shower and shower screen, tiled flooring, radiator, double glazed obscured window to rear aspect.
Carport W: 12' x L: 23' 5" (W: 3.66m x L: 7.14m)
Double glazed window to side aspect, polycarbonate roof, stone flooring, glazed door to courtyard style rear courtyard, patio area, gated access, personal door to Utility Room.
Utility Room W: 10' 1" x L: 8' 8" (W: 3.08m x L: 2.65m)
Glazed door to carport, wall mounted electric heater, tiled flooring, sink unit space and plumbing for washing machine, power points.
OUTSIDE
The courtyard rear garden is predominantly flagstone / seating area.


