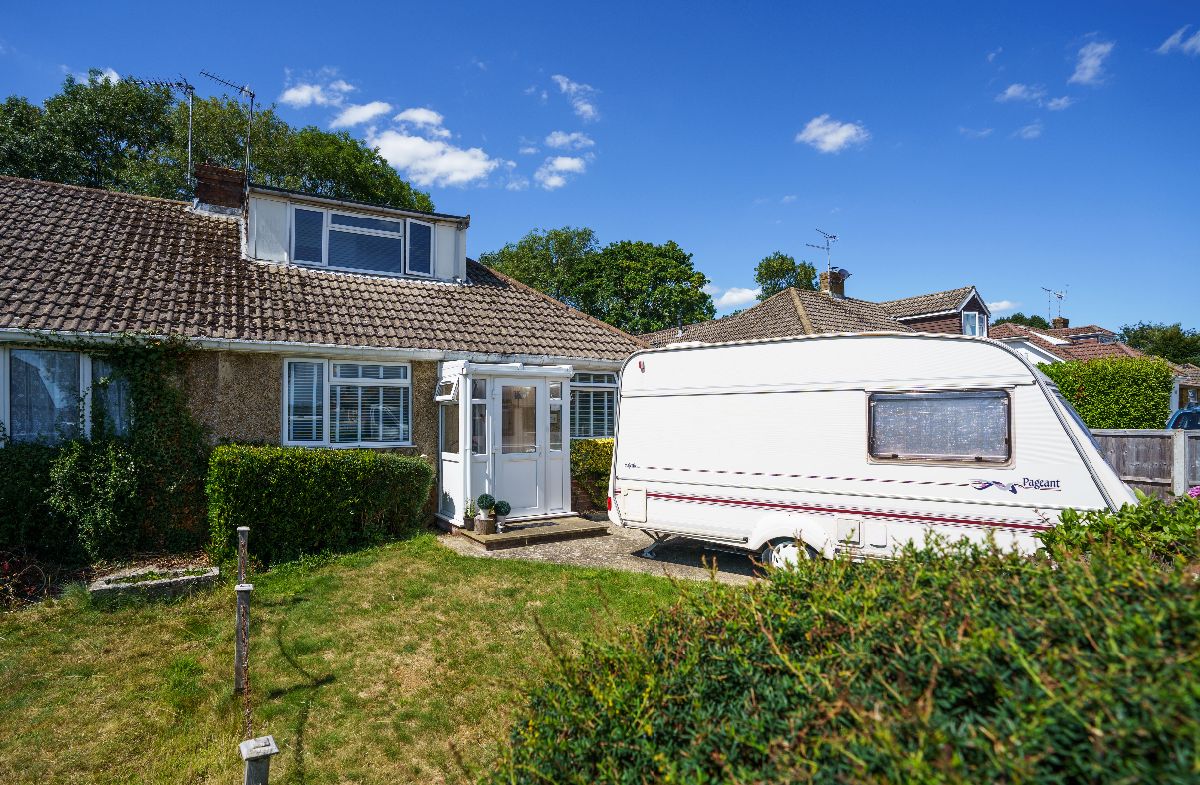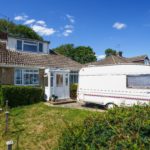Silverdale Drive, Waterlooville, PO7 6DU
Property Summary
Full Details
Semi-detached chalet bungalow with large rear garden and gate giving direct access onto the local countryside. Accommodation includes first floor master bedroom, ground floor bedroom, study, lounge with French doors to conservatory and refitted kitchen (2020). Combination boiler.
Entrance Porch
Double glazed windows, double glazed front door, poly-carbonate roof, obscure glazed inner door.
Entrance Hall
Engineered Oak flooring, radiator, cupboard housing combination boiler, textured ceiling with coving.
Lounge W: 13' 3" x L: 12' 10" (W: 4.04m x L: 3.92m)
Glazed French doors and windows to conservatory, radiator, smooth ceiling with coving.
Kitchen W: 9' 7" x L: 9' 6" (W: 2.92m x L: 2.9m)
Range of wall and base units with beech and granite quartz work surfaces incorporating sink and drainer with mixer tap, electric oven, four ring gas hob and extractor canopy, space and plumbing for washing machine, space for fridge/freezer. Acrylic splashbacks, double glazed window to rear aspect, obscured double glazed door to garden, smooth ceiling.
Conservatory W: 13' 10" x L: 7' 10" (W: 4.21m x L: 2.39m)
Brick base, double glazed windows, double glazed French doors to garden, laminate wood effect flooring, poly-carbonate roof.
Study W: 10' x L: 9' 11" (W: 3.04m x L: 3.02m)
Stairs to first floor with storage space below, radiator, double glazed window to front aspect, smooth ceiling.
Bathroom W: 5' 7" x L: 6' 1" (W: 1.7m x L: 1.85m)
Panel enclosed bath with mixer tap and shower. Low level WC and pedestal sink with mixer tap. Heated towel radiator, obscure double glazed window to side aspect, smooth ceiling with coving.
FIRST FLOOR
Bedroom One W: 11' 7" x L: 9' 3" (W: 3.54m x L: 2.82m)
Double glazed windows to front and rear aspects, eaves storage, radiator, smooth ceiling.
OUTSIDE
Frontage with garden and driveway providing off road parking. Gate leading to side driveway and garage (converted to outside store).
Large rear garden of approximately 75ft in length with gated access to woodlands, fields and lake at rear.


