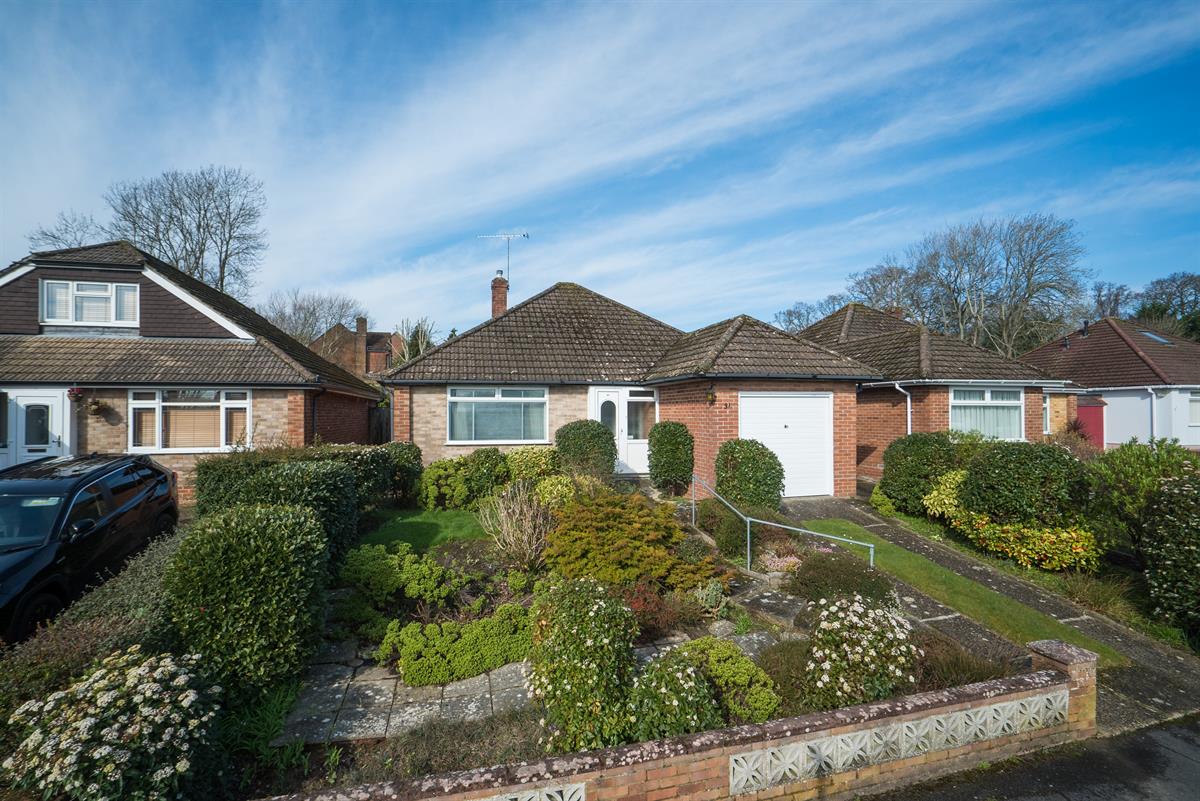Rosemary Way, Waterlooville, PO8 9DG
Property Summary
Full Details
Two double bedroom quality detached bungalow situated on the popular Hazleton Estate. Updating would be beneficial, however the property is well kept and therefore presents an excellent opportunity for the purchaser looking to make their own changes over the course of time. Driveway and good sized integral garage.
COVID-19: Before contacting us for a viewing, please visit our website to see our current viewing policy.
Entrance Porch
Obscured double glazed front door with side panel, obscured internal door with side panel.
Large Entrance Hall
Airing cupboard, double radiator, textured ceiling. Internal door to the garage.
Lounge W: 13' 1" x L: 15' (W: 3.99m x L: 4.57m)
Gas fire with back boiler for domestic hot water and central heating system, double glazed window to front aspect, two radiators, serving hatch, textured ceiling with coving.
Kitchen W: 12' 5" x L: 11' 6" (W: 3.78m x L: 3.51m)
Range of wall and base units with work surfaces incorporating stainless steel sink and drainer with mixer tap, space for cooker, space for washing machine (negotiable). Airing cupboard housing hot water cylinder and central heating controls, obscured secondary glazed door to garden, secondary glazed window to rear aspect, serving hatch to lounge, textured ceiling.
Bedroom One W: 10' 10" x L: 11' 10" (W: 3.3m x L: 3.61m)
Secondary glazed window to rear aspect, fitted drawer units and wardrobe cupboards, radiator, textured ceiling with coving.
Bedroom Two W: 11' 11" x L: 10' 1" (W: 3.64m x L: 3.07m)
Secondary glazed window to side aspect, radiator, textured ceiling.
Bathroom W: 6' x L: 8' 2" (W: 1.83m x L: 2.49m)
White suite comprising panel enclosed bath with mixer tap and shower attachment, low level WC and pedestal sink. Heated towel radiator and mounted electric heater. Wall tiling to principal areas, obscured secondary glazed window to rear aspect, textured ceiling, access to loft area via retractable ladder.
Garage W: 10' 4" x L: 17' 2" (W: 3.15m x L: 5.23m)
Fuseboard, gas and electricity meters, power and lighting, up and over door, internal door to entrance hall.
Front Garden
Path with steps to entrance, mature garden with shrubs and hedging with low wall to front boundary. Driveway leading to garage.
Rear Garden W: 37' 5" x L: 42' 4" (W: 11.4m x L: 12.9m)
Private aspect with panel and close board fencing to boundaries. Gated pedestrian access at both sides of property, patio area, outside tap, mature shrubs and borders. Measurements are approximate.
Directions
From Waterlooville, proceed north on London Road to Cowplain. Turn right into Padnell Road, left into Hazleton Way, left in Meadow Rise and continue onto Cotwell Avenue, then turn left into Rosemary Way.
Please Note
Council Tax Band D (Havant Borough Council) £1711 per annum (approx)


