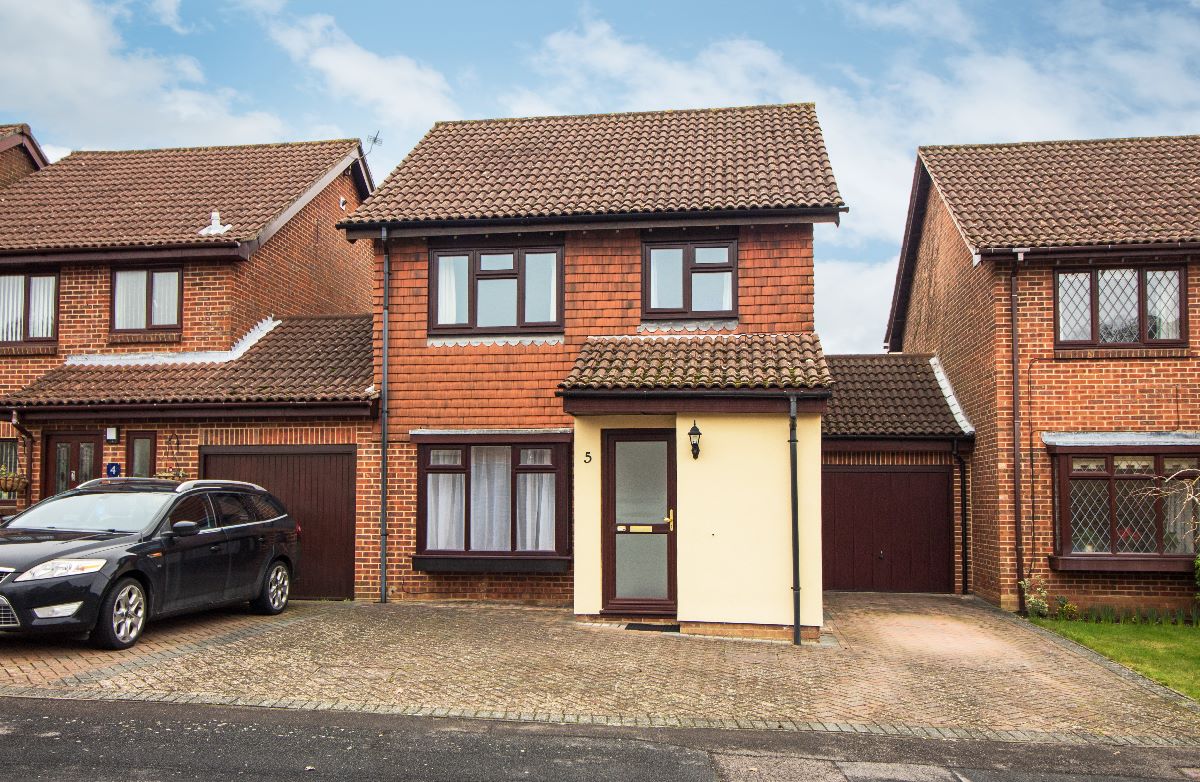Ramblers Way, Waterlooville, Hampshire, PO7 8RE
Property Summary
Full Details
NO FORWARD CHAIN is offered with this THREE BEDROOM LINK DETACHED HOUSE in Tempest. The property is presented in good decorative order throughout, including newly fitted carpets. Benefitting gas heating, double glazing, ground floor cloakroom, separate dining room, off road parking and garage.
Covered Entrance
Double glazed front door leading to:
Entrance Hall
Radiator, coved and smoothed ceiling, door to lounge and door to cloakroom.
Cloakroom
Low level WC, wash hand basin with tiled splashback, radiator, double glazed obscured window to side aspect, smoothed ceiling, loft hatch into porch roof.
Lounge W: 13' 9" x L: 17' (W: 4.19m x L: 5.18m)
Feature fireplace with wood mantle, stone surround and hearth, electric free standing fire, double glazed bow window to front aspect, coved and smoothed ceiling, stairs to first floor with under stairs storage cupboard, double glazed window to side aspect, doors to Kitchen and Dining Room.
Dining Room W: 10' 6" x L: 8' 8" (W: 3.2m x L: 2.64m)
Double glazed french doors to garden, radiator, smoothed and coved ceiling.
Kitchen W: 7' 11" x L: 10' 5" (W: 2.41m x L: 3.18m)
Matching range of wall and base units complemented with work surfaces over incorporating one and a half bowl sink unit with mixer tap and drainer, space for cooker, space and plumbing for washing machine, space for fridge / freezer, double glazed window to rear aspect, tiled splashback, door to Garage.
FIRST FLOOR
Landing: Double glazed obscured window to side aspect, loft access, radiator, airing cupboard with hot water tank and shelving, smoothed ceiling.
Bedroom One W: 8' 5" x L: 11' 8" (W: 2.57m x L: 3.56m)
(Not including depth of recessed wardrobe area). Double glazed window to front aspect, smoothed ceiling, radiator, recessed area for wardrobe.
Bedroom Two W: 9' x L: 10' 7" (W: 2.74m x L: 3.22m)
(Not including depth of recessed wardrobe area). Double glazed window to rear aspect, radiator, recessed area for wardrobe, smoothed ceiling.
Bedroom Three W: 8' 4" x L: 8' 10" (W: 2.55m x L: 2.69m)
Double glazed window to front aspect, radiator, smoothed ceiling.
Shower Room W: 6' 5" x L: 7' 7" (W: 1.96m x L: 2.31m)
Corner shower cubicle with wall mounted shower, wash hand basin set in vanity unit, close coupled low level WC, full wall and floor tiling, chronium ladder style radiator. Double glazed obscured window to rear aspect, in-ceiling speaker system with cables running to airing cupboard which also has a power socket with Bluetooth, smoothed ceiling with down lighting.
OUTSIDE
Front: Block paved off road parking serving the whole frontage and leading down to the attached Garage.
Rear: Extensive patio area leading to the lawn, panelled fencing complement side and rear boundaries, personal door into the Garage, outside tap, large storage box (to remain).
Garage
Up and over door to front, double glazed door to rear garden, wall mounted Worcester boiler for central heating, power and lighting, overhead storage.


