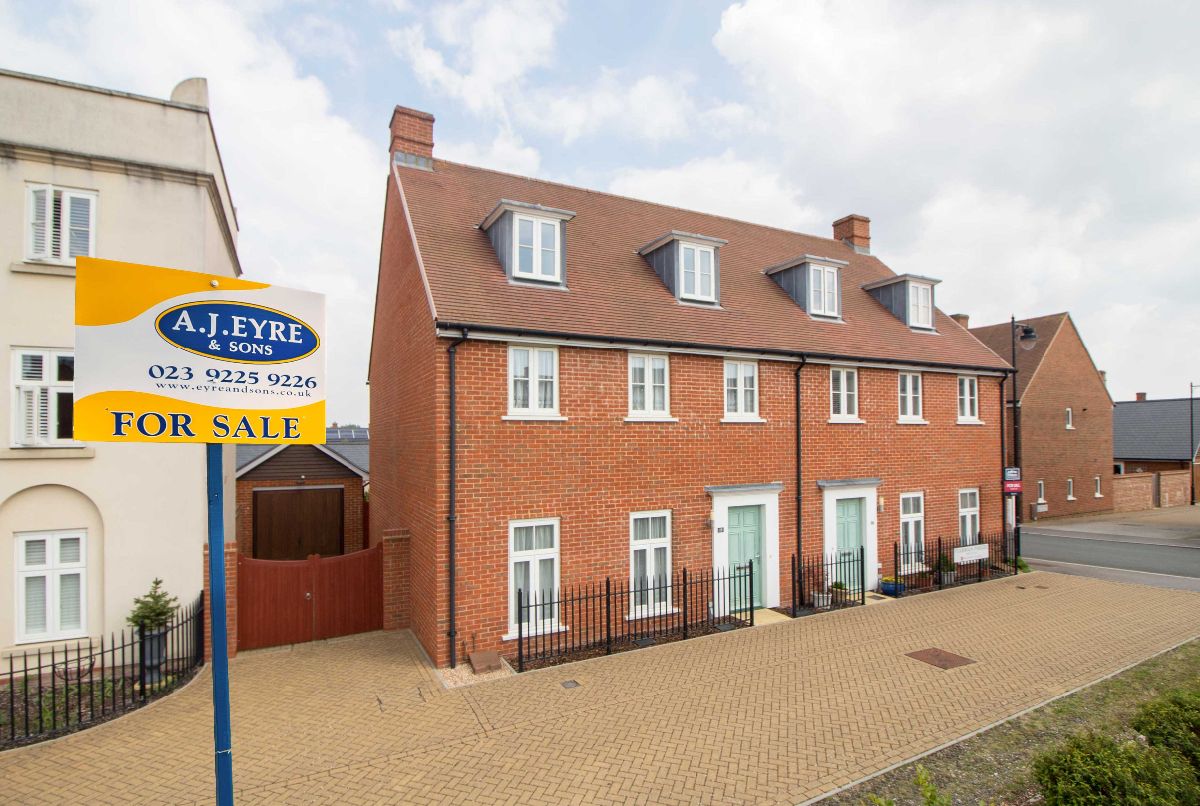Pearmain Parade, Waterlooville, Hampshire, PO7 3AJ
Property Summary
Full Details
Well proportioned and tastefully presented FOUR BEDROOM SEMI DETACHED three storey town house just on the outskirts of Waterlooville on the popular Berewood development, constructed in 2015. Boasting a pleasant outlook, own brick paved driveway providing off road parking and detached garage.
Entrance Hall
Built in cupboard housing electric meter, built in understairs cupboard, radiator, balustrade staircase to the first floor landing with cupboard beneath.
Cloakroom
White suite comprising wash hand basin with mixer tap, low level WC, radiator, ceiling extractor fan.
Lounge W: 15' 8" x L: 15' (W: 4.77m x L: 4.57m)
Two double glazed windows to front aspect, two radiators, TV, satellite and radio aerial points.
Kitchen / Dining Room W: 22' x L: 10' (W: 6.71m x L: 3.05m)
Matching range of wall and base units complemented with work surfaces over incorporating 1½ bowl sink unit with drainer and mixer tap, built in Hotpoint electric oven and grill, hob unit with extractor canopy over, space and plumbing for washing machine, space for tumble dryer, radiator, telephone point, two double glazed windows overlooking the rear garden, recessed ceiling lights, double glazed door to the rear garden.
FIRST FLOOR
Landing, Staircase to second floor landing, radiator, double glazed window, built in storage cupboard.
Bedroom Two W: 15' 3" x L: 10' 2" (W: 4.65m x L: 3.1m)
Two double glazed windows, two radiators.
Bedroom Three W: 10' 4" x L: 9' 9" (W: 3.15m x L: 2.97m)
Double glazed window, radiator, telephone point.
Bedroom Four W: 9' 6" x L: 9' 9" (W: 2.9m x L: 2.97m)
Double glazed window, radiator.
Bathroom
Four piece white suite comprising panel enclosed bath with shower attachment and mixer tap, shower cubicle, pedestal sink with mixer tap, WC. Wall mirror, heated towel radiator, shaver point.
SECOND FLOOR
Landing: Built in cupboard housing Alpha gas boiler.
Master Bedroom W: 19' x L: 12' 5" (W: 5.79m x L: 3.78m)
Measurements are maximums, but exclude depth of built in cupboards. Two double glazed windows, three radiators, heating thermostat, TV and telephone points, built in mirror fronted fronted sliding wardrobe cupboards, built in storage cupboard, loft access.
En-Suite
White suite comprising shower cubicle, sink with mixer tap and WC. Radiator, shaver point, wall mirror.
OUTSIDE
Brick paved driveway with wooden gates leading to a detached pitched roof garage which has up and over door, power, lighting and a door to the rear garden.
The rear garden measures approximately 34ft x 31ft and has a lawn with borders, patio, paved pathway, external lighting and outside water tap.


