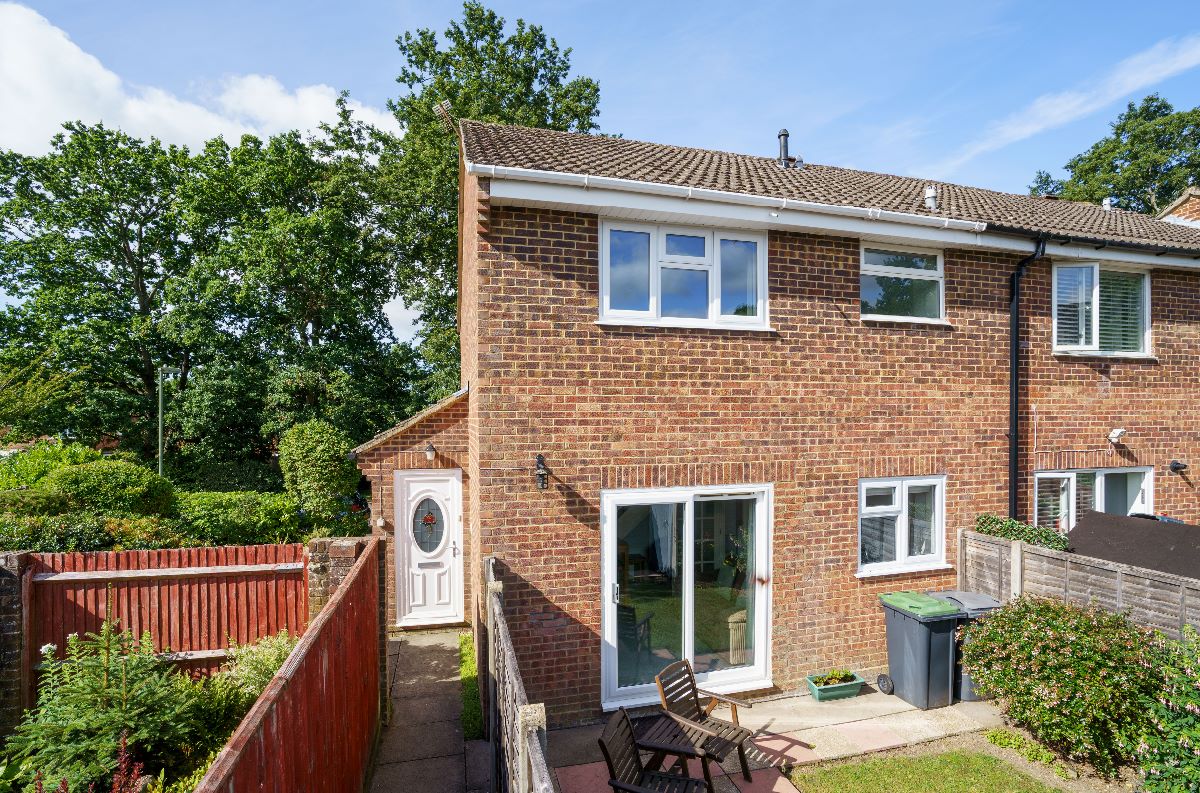Othello Drive, Waterlooville, PO7 8LA
Property Summary
Full Details
One bedroom house with side garden, rear garden and parking space. Accommodation includes porch, kitchen (refitted 2011), lounge with sliding door to garden, landing with cupboard housing Vaillant condensing boiler (fitted 2009), bedroom with built in wardrobe cupboard and bathroom (refitted 2011).
Entrance Porch
UPVC front door, tiled floor, consumer unit, textured ceiling.
Lounge W: 11' 8" x L: 13' 1" (W: 3.56m x L: 4m)
Stairs to first floor, double glazed sliding door to rear garden, radiator, textured ceiling.
Kitchen W: 5' 1" x L: 13' 1" (W: 1.55m x L: 3.99m)
Range of wall and base units with work surfaces incorporating black composite sink with mixer tap, space for cooker, extractor canopy, space and plumbing for washing machine and space for fridge/freezer. Tiled floor, tiled splashbacks double glazed window to rear aspect, textured ceiling. All appliances are negotiable.
FIRST FLOOR
Landing:
Cupboard housing water cylinder and Vaillant condensing boiler (installed 2009), textured ceiling, loft access.
Bedroom One W: 10' 11" x L: 10' 1" (W: 3.33m x L: 3.08m)
Double glazed window to rear aspect, built in double wardrobe cupboard, radiator, textured ceiling.
Bathroom W: 5' 9" x L: 7' (W: 1.75m x L: 2.13m)
White suite comprising panel enclosed bath with shower and glass screen, dual flush WC and pedestal sink. Tiled floor and walls, towel radiator, textured ceiling with downlighting and extractor fan.
Please Note
This property has been used only as a holiday home. Therefore, the kitchen and bathroom have only seen occasional use since being refitted.
When locating the property, please note the front door cannot be seen from the road. As you enter Othello Drive, it is immediately on the right hand side, but at the rear.
OUTSIDE
Side garden comprising lawn with mature borders and path to the front door. Footpath allowing neighbouring property access to their garden.
Rear garden comprising patio lawn with borders, enclosed by panel fencing. Gated side access, storage shed.
Allocated parking space (drive to the end of Othello Drive and turn right).


