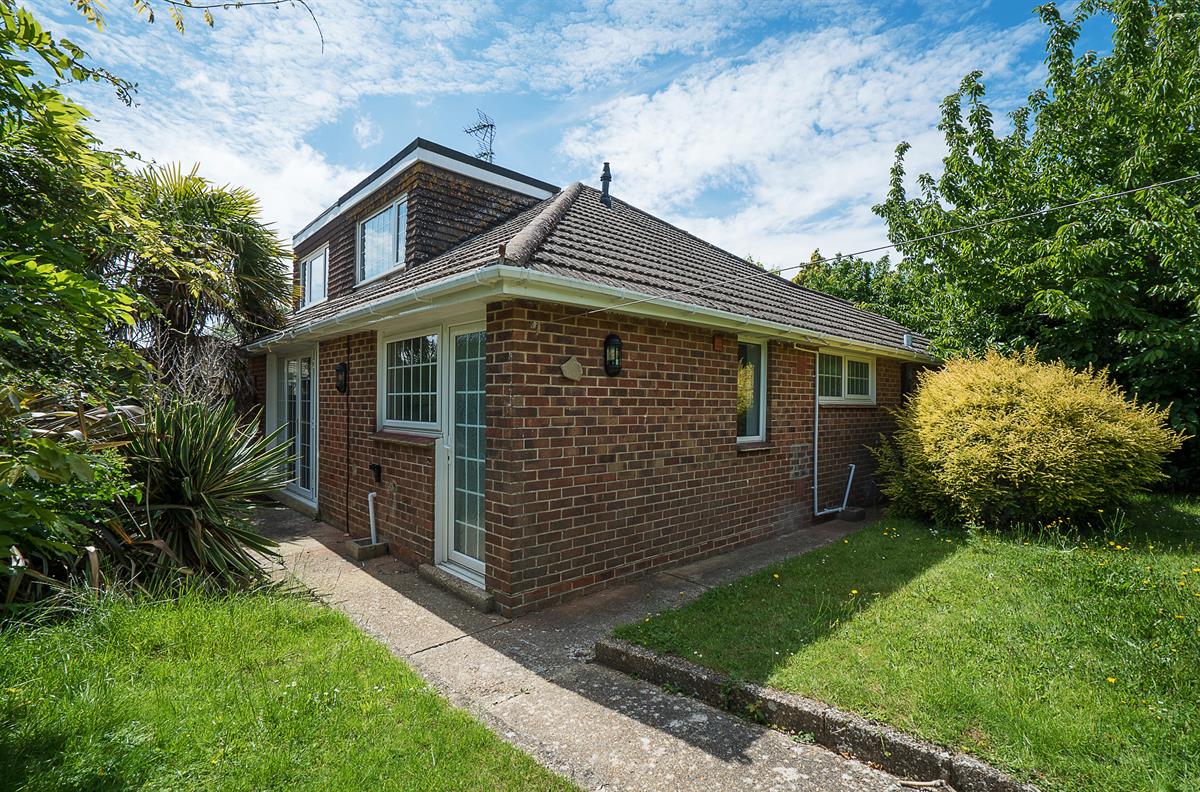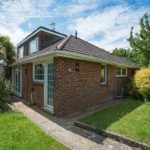Newlands Road, Purbrook, PO7 5NF
Property Summary
Full Details
Three bedroom semi-detached chalet bungalow which has been updated throughout including a full rewire, smooth re-plastered ceilings, new kitchen and new bathroom. 'Ideal' combination boiler. Situated on a corner plot with a garage and parking at the rear. For sale with NO FORWARD CHAIN.
The dining room could be converted into a bedroom if four bedrooms are required.
Entrance Porch
Double glazed front door, tiled floor, obscured double glazed window to side.
Entrance Hall
Storage cupboard, cupboard housing renewed consumer unit, under stairs storage cupboard, radiator, smooth ceiling with inset down lighting.
Kitchen W: 9' 11" x L: 16' 1" (W: 3.02m x L: 4.9m)
Range of wall and base units incorporating stainless steel sink with mixer tap, electric oven, four burner gas hob, extractor canopy, space and plumbing for washing machine, space for fridge/freezer and space for additional appliance. Obscured double glazed door to garden, double glazed windows to side and rear aspects, radiator, smooth ceiling with inset down lighting.
Lounge W: 9' 9" x L: 14' 10" (W: 2.96m x L: 4.52m)
Double glazed French doors to garden, stairs to first floor, radiator, smooth ceiling with inset down lighting.
Dining Room W: 9' 1" x L: 11' 9" (W: 2.78m x L: 3.58m)
Double glazed window to front aspect, radiator, smooth ceiling with inset down lighting.
Bedroom One W: 10' x L: 12' 11" (W: 3.04m x L: 3.93m)
Double glazed window to front aspect, radiator, smooth ceiling with coving and inset down lighting.
Bathroom W: 6' 3" x L: 6' 10" (W: 1.91m x L: 2.08m)
White suite comprising low level close coupled dual flush WC, pedestal sink with mixer tap, panel enclosed bath with mixer tap and shower over. Heated towel radiator, obscured double glazed window to side aspect, wall tiling to principle areas, smooth ceiling with inset down lighting.
FIRST FLOOR
Landing
Smooth ceiling with inset down lighting, loft area with lighting and Ideal combination boiler.
Bedroom Two W: 9' 8" x L: 10' 3" (W: 2.95m x L: 3.12m)
(Maximum Measurements). Double glazed window to front aspect, radiator, smooth ceiling.
Bedroom Three W: 9' 8" x L: 8' 4" (W: 2.95m x L: 2.54m)
Double glazed window to rear aspect, radiator, smooth ceiling.
OUTSIDE
Corner plot with mature gardens to the front, side and rear. At the rear of the property is a driveway which leads to the garage.
Garage
With up and over door.
Directions
Proceed west on Elizabeth Road which then becomes Woodlands Grove. Turn right into Kentidge Road which then becomes Newlands Road. The property can be found on the left hand side.


