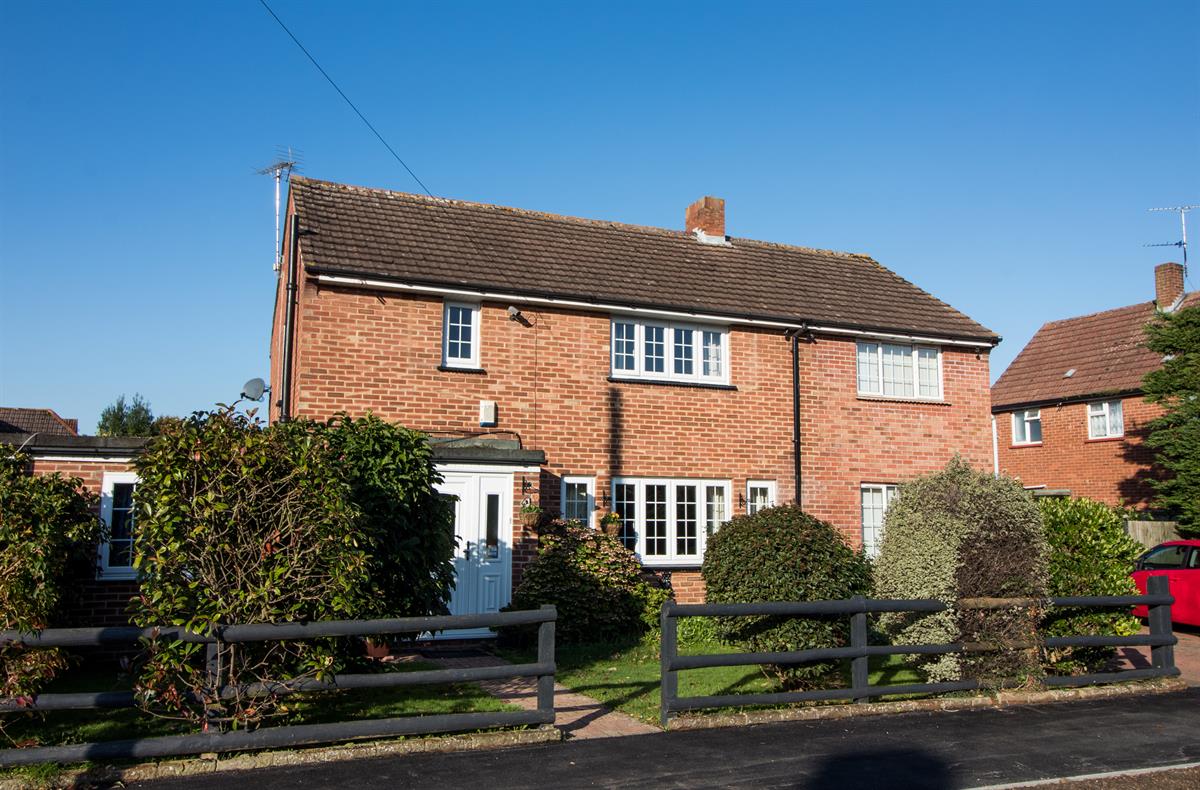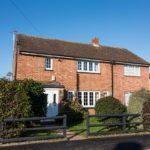Newbarn Road, Bedhampton, PO9 3PX
Property Summary
Full Details
Large detached property with a double garage and westerly aspect rear garden.
The main house comprises entrance hallway, lounge with open fire, kitchen, dining room, family room, wet room, ground floor bedroom/study, three bedrooms and bathroom.
The annexe house has it's own entrance located at the side of the property and accommodation comprises lounge, kitchen, bedroom and bathroom.
Central heating/hot water systems are independent, as are the services.
This property is ideal for a family who need to house a relative, or the buyer who is looking to generate an additional source of income.
Subject to all necessary permissions and formalities, it may be possible to split the title which could create an uplift in the overall value, depending upon market conditions and demand at that time.
Entrance Hall
Obscured double glazed front door, laminate wood effect flooring, radiator and smooth ceiling with coving. Under stairs storage cupboard, second under stairs storage cupboard housing fuse board, gas and electricity meters.
Lounge W: 15' 3" x L: 19' 8" (W: 4.65m x L: 5.99m)
Open fire set in surround and hearth, double glazed windows to front and rear, laminate wood effect flooring, radiator, smooth ceiling with coving. Specified measurements are maximums.
Kitchen W: 11' 10" x L: 7' 10" (W: 3.61m x L: 2.39m)
Range of wall and base units with work surfaces incorporating one and a half bowl sink and drainer with mixer tap, integral dishwasher and space for range cooker (negotiable). Space for fridge/freezer, wall mounted combination boiler, laminate wood effect flooring, double glazed window to rear aspect, smooth ceiling with coving and inset down lighting.
Dining Room W: 9' 4" x L: 9' 3" (W: 2.84m x L: 2.82m)
Laminate wood effect flooring, fitted dresser, smooth ceiling with coving.
Family Room W: 11' 6" x L: 17' 8" (W: 3.5m x L: 5.38m)
Laminate wood effect flooring, radiator, double glazed windows to side and rear aspects, double glazed doors to garden, smooth ceiling.
Wet Room W: 5' 11" x L: 5' 5" (W: 1.8m x L: 1.65m)
White suite comprising low level close coupled WC and pedestal sink. Wall mounted shower unit, radiator, obscured double glazed window to side aspect, wall tiling to principle areas, smooth ceiling with coving.
Bedroom / Study W: 9' 7" x L: 8' 8" (W: 2.93m x L: 2.64m)
Double glazed window to front aspect, tiled floor, radiator, smooth ceiling with coving.
FIRST FLOOR
Landing: Access to loft area with roof window and lighting via retractable ladder. Cupboard housing hot water cylinder. Obscured double glazed window to side aspect, textured ceiling with coving.
Bedroom One W: 9' x L: 15' 4" (W: 2.74m x L: 4.67m)
Double glazed window to front aspect, laminate wood effect flooring, radiator, textured ceiling with coving. Specified measurements are maximums.
Bedroom Two W: 12' 2" x L: 10' 4" (W: 3.71m x L: 3.14m)
Double glazed window to rear aspect, laminate wood effect flooring, radiator, textured ceiling with coving.
Bedroom Three W: 9' 11" x L: 6' 9" (W: 3.03m x L: 2.07m)
Double glazed window to rear aspect, built in double wardrobe cupboard, laminate wood effect flooring, textured ceiling with coving.
Bathroom W: 8' 9" x L: 5' 6" (W: 2.67m x L: 1.68m)
White suite comprising panel enclosed bath with mixer tap and shower attachment, close coupled low level WC and pedestal sink. Wall tiling to principle areas, dado rail, obscured double glazed window to front aspect, textured ceiling with coving. Specified measurements are maximums.
Loft room
Insulated loft room with heating and two roof windows, accessed via retractable ladder.
Annexe Lounge W: 11' 1" x L: 14' 1" (W: 3.38m x L: 4.29m)
Obscured double glazed front door, double glazed window to front aspect, stairs to first floor, radiator, textured ceiling with coving. Specified measurements are maximums.
Annexe Kitchen W: 11' 1" x L: 5' 3" (W: 3.37m x L: 1.61m)
Wall and base units incorporating stainless steel sink and drainer with mixer tap, space for cooker (to remain), space for washing machine and space for fridge/freezer. Tiled floor, radiator, double glazed window to rear aspect, consumer unit, textured ceiling with coving.
Annexe Bedroom W: 10' 11" x L: 11' 2" (W: 3.33m x L: 3.4m)
Double glazed window to front aspect, laminate flooring, radiator, textured ceiling with coving, access to loft area.
Annexe Bathroom W: 10' 11" x L: 5' 2" (W: 3.33m x L: 1.57m)
White suite comprising panel enclosed bath with shower over, low level close coupled dual flush WC and pedestal sink. Tiled floor, heated towel radiator, wall mounted combination boiler, obscured double glazed window to rear aspect, textured ceiling with coving.
OUTSIDE
Lawned front garden. Partially gated side driveway providing off road parking for several vehicles. Lawned, level rear garden with panel fencing to boundaries and gated side access.
Double Garage
Single garage door leading into double width garage. Door to garden. Power and lighting.


