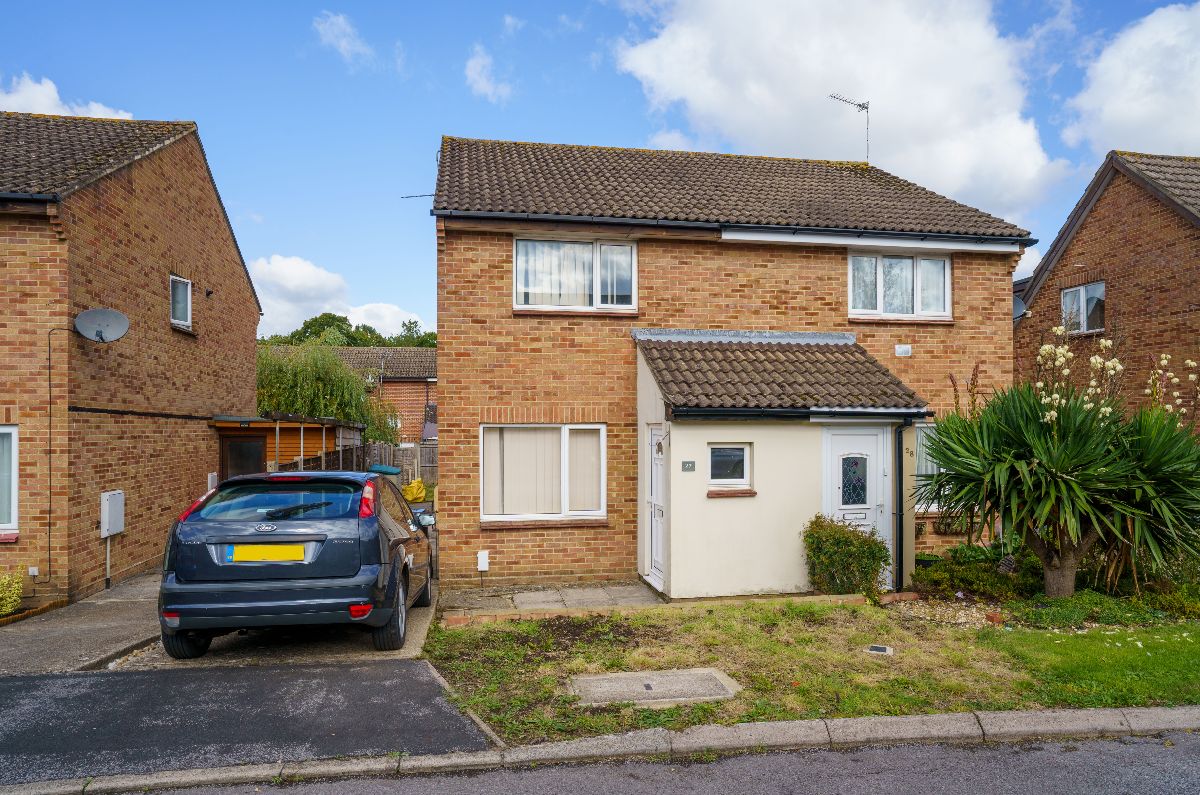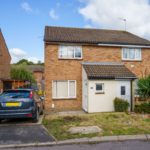Nerissa Close, Waterlooville, PO7 8LP
Property Summary
Full Details
Semi-detached house situated in the popular Tempest Avenue area. Accommodation includes entrance porch, lounge, kitchen with door to garden, two double bedrooms and bathroom. Externally is a frontage with forecourt, side driveway providing off road parking and a level rear garden.
Entrance Porch
Double glazed front door, obscured double glazed window to front aspect, textured ceiling.
Lounge
Gas fire set in surround and hearth, double glazed window to front aspect, understairs cupboard housing fuse board and electricity meter, textured ceiling.
Kitchen
Range of wall and base units with work surface incorporating stainless steel sink and drainer with mixer tap, electric oven, gas hob, extractor canopy, space and plumbing for washing machine, space for table and space for fridge /freezer. Tiled floor, tiled splashback, double glazed window to rear aspect, obscured double glazed door to garden, textured ceiling.
Landing
Loft access, textured ceiling.
Bedroom One
Built in sliding wardrobe cupboard, double glazed window to front aspect, textured ceiling.
Bedroom Two
Double glazed window to rear aspect, airing cupboard housing hot water cylinder, gas heater, textured ceiling.
Bathroom
White suite comprising panel enclosed bath, low level close coupled dual flush WC and pedestal sink with mixer tap, tiled splashback, obscure double glazed window to side aspect, textured ceiling.
Directions
From Waterlooville, proceed north on London Road to Cowplain. Turn right into Tempest Avenue. Shortly after Tesco express, turn right into Cornelius Drive and left in Nerissa Close. The property can be found on the right hand side.


