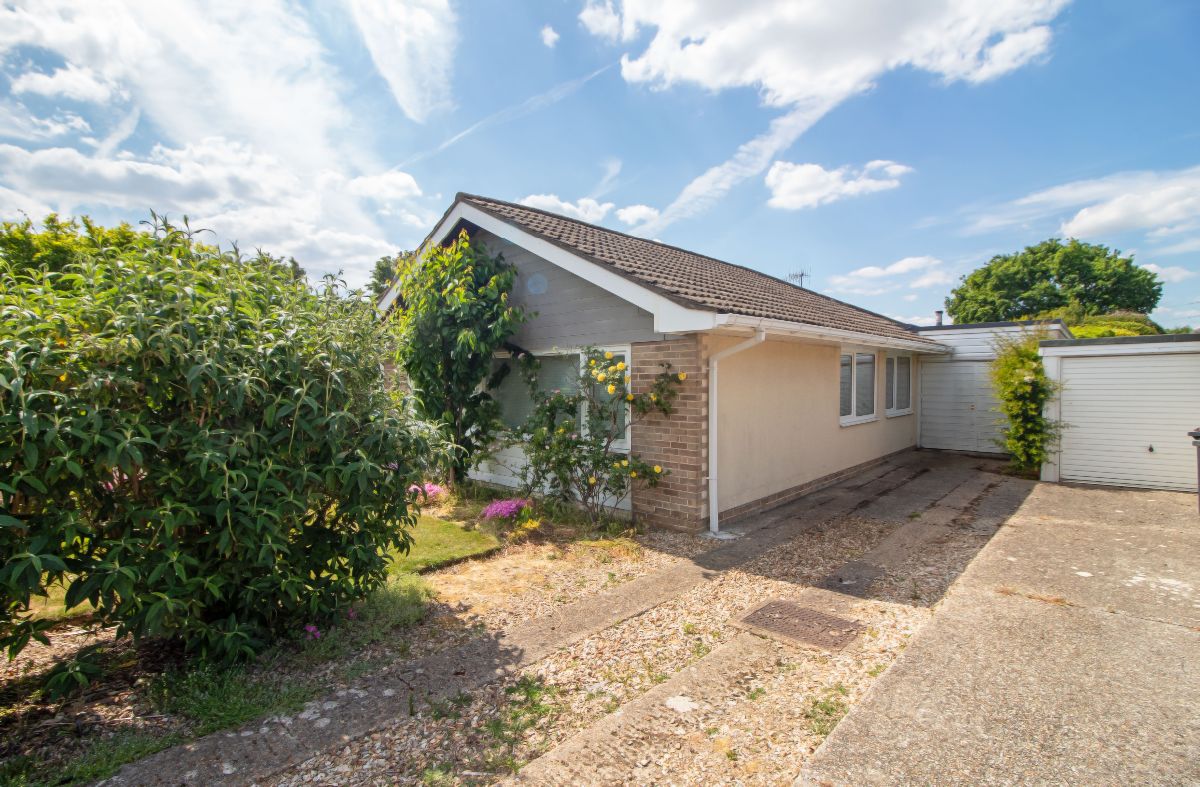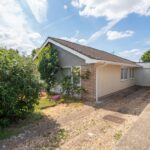Lucerne Avenue, Waterlooville, PO7 6BB
Property Summary
Full Details
NO FORWARD CHAIN and OWNED SINCE NEW. Deceptively spacious EXTENDED FOUR BEDROOM DETACHED BUNGALOW off the very popular requested 'Berg Estate'. Features include spacious lounge / dining room, shower room and separate cloakroom, double glazing, gas heating, driveway leading to garage / workshop.
Council Tax Band: D
Parking options: Driveway, Garage
Garden details: Enclosed Garden, Front Garden, Rear Garden
Covered Entrance
Double glazed front door, double glazed obscured side panels.
Entrance Hall
Two fitted cupboards housing utility meters, two radiators, textured ceiling providing access to boarded loft area via pull down ladder.
Kitchen W: 8' 11" x L: 13' 6" (W: 2.73m x L: 4.12m)
Matching range of wall and base units complemented with work surfaces over incorporating stainless steel sink unit with drainer, space for freestanding cooker, space for undercounter fridge or freezer, double glazed windows to side and rear aspects, double glazed door to side aspect / garden, tiled to principle areas, textured ceiling.
Lounge / Dining Room W: 12' x L: 20' 1" (W: 3.65m x L: 6.12m)
Double glazed windows to side and rear aspects, two radiators, smoothed ceiling, wall mounted gas fire (CURRENTLY DISCONNECTED).
Bedroom One W: 11' 9" x L: 12' 3" (W: 3.57m x L: 3.73m)
(Maximum measurements including depth of fitted wardrobe cupboard). Double glazed window to front aspect, radiator, fitted wardrobe cupboard, textured ceiling.
Bedroom Two W: 11' 11" x L: 7' 11" (W: 3.64m x L: 2.43m)
Double glazed window to side aspect, radiator, textured ceiling.
Bedroom Three W: 11' 11" x L: 7' 7" (W: 3.64m x L: 2.3m)
Double glazed window to side aspect, radiator, textured ceiling.
Bedroom Four W: 9' 2" x L: 11' 11" (W: 2.78m x L: 3.62m)
(Maximum measurements including depth of fitted wardrobe cupboards). Double glazed windows to front and side aspects, radiator, fitted wardrobe cupboards, textured ceiling.
Shower Room W: 5' 6" x L: 6' 3" (W: 1.68m x L: 1.9m)
Suite comprising corner shower cubicle with wall mounted shower and wall mounted seat, wash hand basin and low level wc set in vanity unit, chromium ladder style radiator, tiled flooring and to principle areas, double glazed obscured window to side aspect, smoothed ceiling with pin spot downlighting, wall mounted light and shaver point.
Cloakroom W: 5' 5" x L: 6' 4" (W: 1.66m x L: 1.92m)
(Maximum measurements). Low level wc, wash hand basin set in vanity unit, tiled to principle areas, double glazed obscured window to side aspect, access to cupboard with radiator and housing wall mounted boiler for central heating and domestic hot water.
OUTSIDE
The frontage is mainly lawned with mature tended planting with gated side access to the rear garden and driveway providing off road parking leading to the attached garage / workshop. The rear garden boasts a north / west aspect, mainly laid with lawn, mature hedgerow and planting complement the side and rear boundaries, personal door to the garage / workshop.
Garage/Workshop W: 7' 8" x L: 20' 8" (W: 2.35m x L: 6.3m)
Up and over door to the front, door and window to rear aspect, light and power point.


