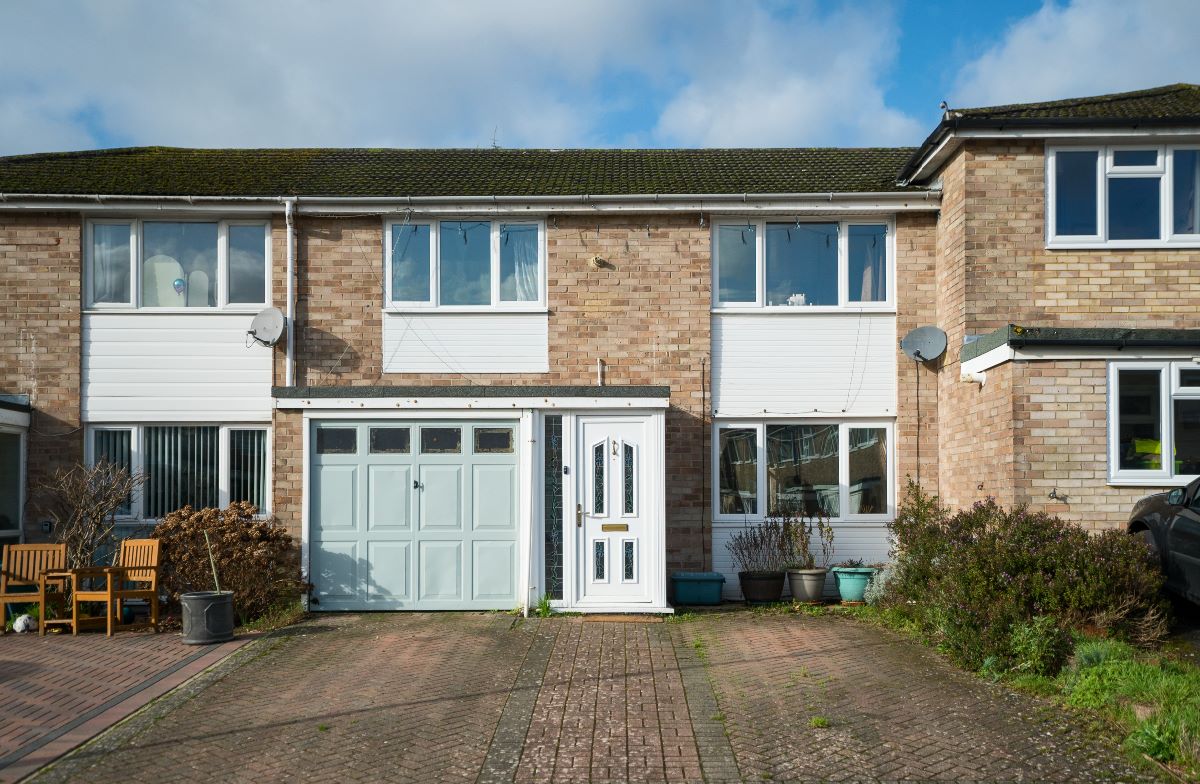Lawnswood Close, Cowplain, Hampshire, PO8 8RU
Property Summary
Full Details
Complete onward chain. Spacious four bedroom middle terrace house, situated in a cul-de-sac. The garage has been partially converted to create a study and a ground floor cloakroom. Ideally located for both Cowplain and Hart Plain schools, which can be walked to without crossing any busy roads.
COVID-19: Before contacting us for a viewing, please visit our website to see our current viewing policy.
Entrance Porch
UPVC front door and obscured double glazed side panel, UPVC inner door.
Lounge W: 14' 1" x L: 13' 6" (W: 4.28m x L: 4.12m)
Double glazed window to front aspect, radiator, stairs to first floor, textured ceiling with coving.
Dining Room W: 9' 1" x L: 10' 6" (W: 2.78m x L: 3.21m)
Double glazed sliding door to garden, radiator, textured ceiling with coving.
Kitchen W: 12' 9" x L: 10' (W: 3.89m x L: 3.05m)
Range of wall and base units incorporating stainless steel sink and drainer with mixer tap, electric double oven, five burner gas hob and extractor canopy. Space for fridge, space for freezer, space and plumbing for washing machine, space and plumbing for dishwasher, space for tumble dryer. Double glazed window to rear aspect, tiled splashbacks, smooth ceiling.
Study W: 7' 10" x L: 8' 11" (W: 2.39m x L: 2.72m)
Formerly rear of garage. Tiled floor, storage cupboard, cupboard housing consumer unit and electricity meter, radiator, smooth ceiling.
WC
White suite comprising low level dual flush close coupled WC and sink with splashback. Smooth ceiling with extractor fan.
FIRST FLOOR
Landing
Textured ceiling, access to insulated loft area via retractable ladder.
Bedroom One W: 14' 1" x L: 9' 11" (W: 4.29m x L: 3.02m)
Double glazed window to front aspect, fitted mirror fronted sliding wardrobe cupboard, cupboard housing boiler, radiator, textured ceiling.
Bedroom Two W: 9' 1" x L: 10' 4" (W: 2.78m x L: 3.16m)
Double glazed window to rear aspect, built in sliding wardrobe cupboard, radiator, textured ceiling.
Bedroom Three W: 7' 10" x L: 12' 8" (W: 2.4m x L: 3.87m)
Double glazed window to front aspect, radiator, textured ceiling.
Bedroom Four W: 6' 5" x L: 10' 10" (W: 1.95m x L: 3.31m)
Double glazed window to rear aspect, radiator, textured ceiling.
Bathroom W: 6' 1" x L: 7' 8" (W: 1.85m x L: 2.34m)
White suite comprising panel enclosed bath with shower and glass screen, pedestal sink and low level close coupled WC. Airing cupboard housing water cylinder, heated towel radiator, tiled splashbacks, smooth ceiling. Measurements incorporate depth of airing cupboard.
Garage W: 7' 4" x L: 5' 5" (W: 2.24m x L: 1.65m)
Up and over door, power and lighting.


