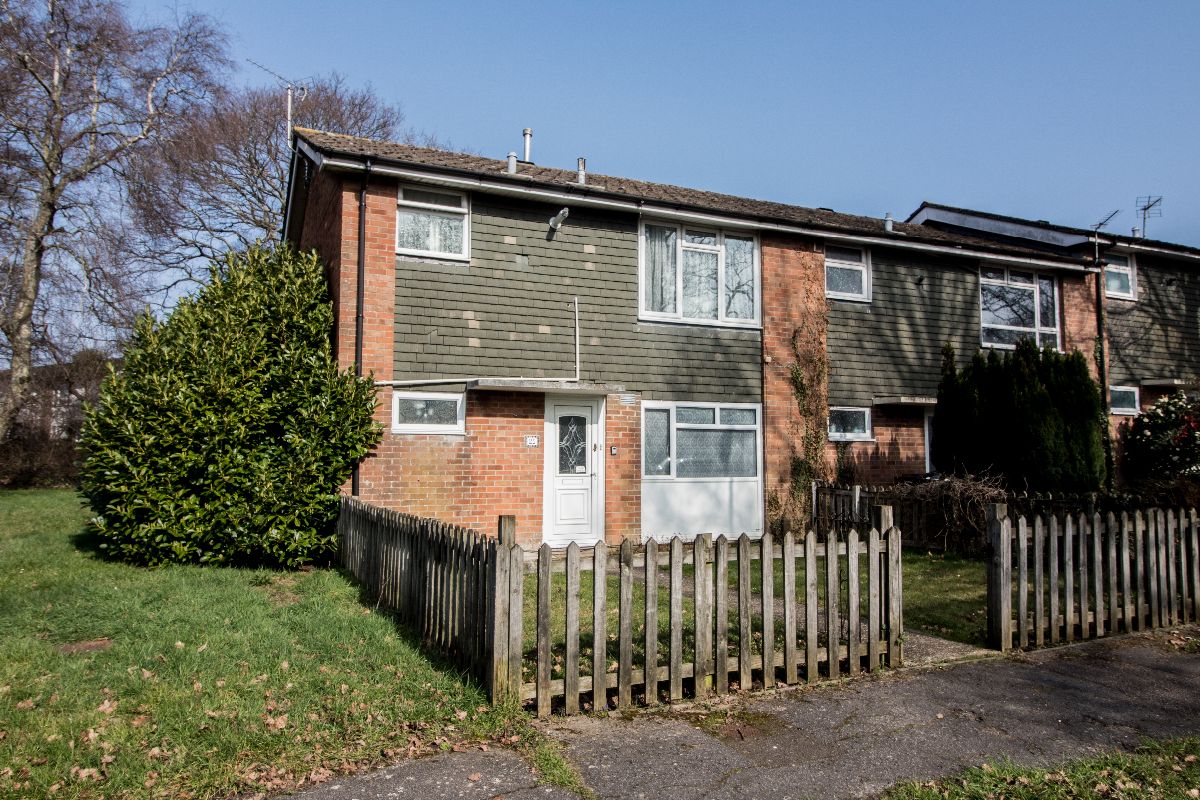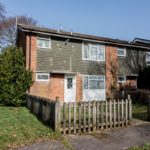Lambert Close, Waterlooville, PO7 5XA
Property Summary
Full Details
Spacious THREE BEDROOM END OF TERRACE HOUSE perfect for FIRST TIME / INVESTMENT buyers. Benefitting conservatory with double doors leading out to the garden, lounge / dining room, ground floor cloakroom, modern kitchen. double glazing and gas heating. Easy access for local schools.
Covered Entrance
Double glazed front door.
Entrance Hall
Stairs to first floor with recessed storage area below, radiator, smoothed ceiling, storage cupboard.
Cloakroom
Close coupled low level wc, wash hand basin, tiled to principle areas, double glazed obscured window to front aspect, chromium ladder style radiator.
Kitchen W: 12' 5" x L: 8' 8" (W: 3.77m x L: 2.65m)
Matching range of wall and base units complemented with roll top work surfaces over incorporating 1½ bowl sink unit with mixer tap and drainer, space for cooker, space and plumbing for dishwasher and washing machine, space for undercounter fridge and freezer, tiled splashback, tiled flooring, double glazed window to rear aspect, double glazed door to Conservatory, door to Dining Room.
Lounge / Dining Room W: 10' 5" x L: 21' 6" (W: 3.19m x L: 6.55m)
Double glazed window to front aspect, double glazed French doors to Conservatory, two radiators, coved and textured ceiling.
Conservatory W: 15' x L: 9' 8" (W: 4.57m x L: 2.95m)
Double glazed windows to side and rear aspects, double glazed French doors leading to the Garden, double glazed French doors to Lounge / Dining Room, lighting and power points.
FIRST FLOOR
Landing, loft access, airing cupboard with Vaillant boiler for central heating and domestic hot water.
Bedroom One W: 8' 10" x L: 13' 9" (W: 2.7m x L: 4.18m)
Double glazed window to rear aspect, radiator, fitted storage cupboard, coved and textured ceiling.
Bedroom Two W: 9' 1" x L: 12' 7" (W: 2.77m x L: 3.84m)
Double glazed window to rear aspect, radiator, coved and textured ceiling.
Bedroom Three W: 10' 5" x L: 7' 7" (W: 3.17m x L: 2.31m)
Double glazed window to front aspect, radiator, laminate wood effect flooring, coved and textured ceiling.
Bathroom W: 7' x L: 6' 1" (W: 2.12m x L: 1.85m)
White suite comprising panelled bath with wall mounted shower over, pedestal wash hand basin, close coupled low level wc, tiled to principle areas, chromium ladder style radiator, double glazed obscured window to front aspect.
OUTSIDE
The frontage is mainly laid to lawn with a personal pathway leading to the front door with picket style fencing complementing the boundary. The rear benefits from block paved patio area leading to the lawn with an additional patio / seating area at the rear. Panelled fencing and brick wall complement the boundary, gated rear access, outside tap.


