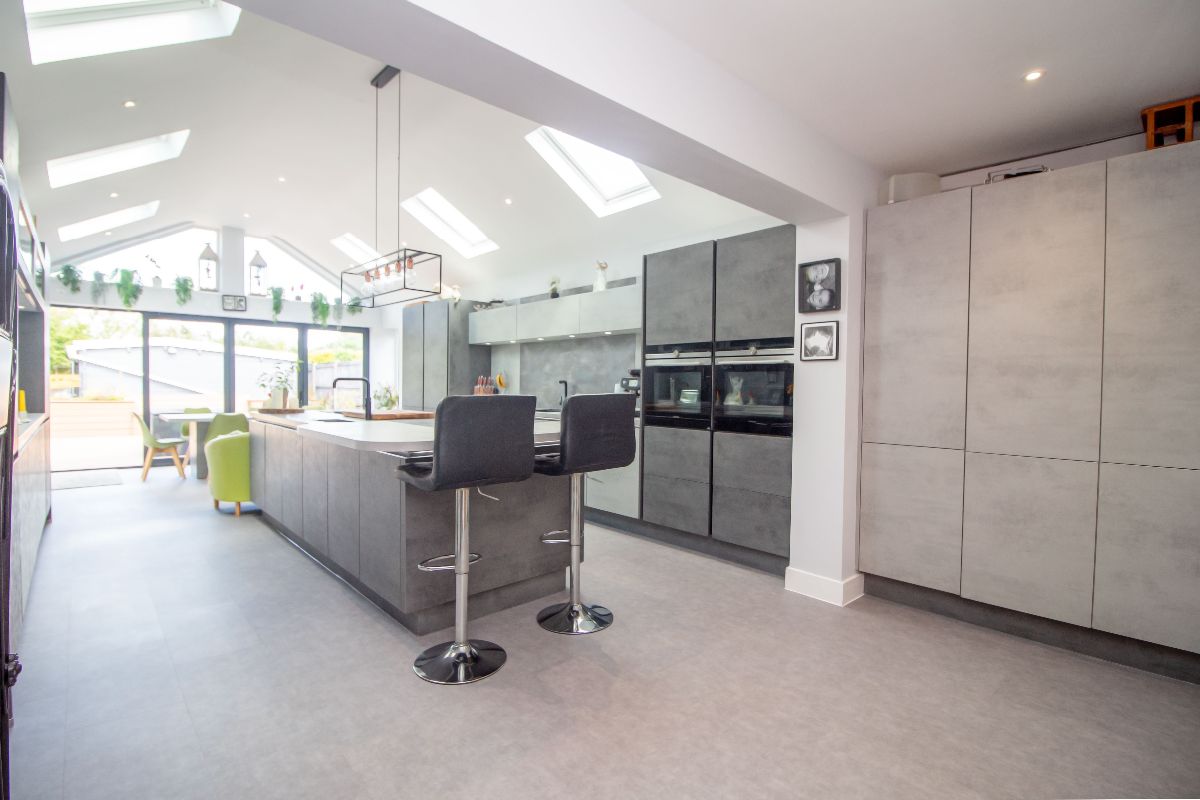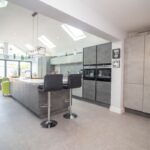Hazleton Way, Waterlooville, PO8 9BP
Property Summary
Full Details
This deceptively spacious and greatly extended four bedroom detached chalet bungalow is a superb example of flexible modern living, ideally suited to a wide range of buyers. Whether you're a growing family a blended household or in need of space for multi generational living, this property adapts beautifully to your lifestyle.
Council Tax Band: D
Tenure: Freehold
Entrance
Modern Composite front door with double glazed side panel leads to a welcoming hall.
Entrance Hall
Radiator, double-door storage cupboard, fitted shelving, and housing for the consumer unit and utility meter. Under stairs storage cupboard with shelving, power and lan capability to many rooms
Lounge W: 12' 7" x L: 16' 5" (W: 3.84m x L: 5m)
(Measurements into bay window). Well presented spacious room with plenty of light, double-glazed bay window to the front and underfloor heating.
Inner Hall
Stairs to the first floor with understairs storage, vertical radiator, modern composite door to the side, and double doors to the kitchen/dining room. Finished with luxury vinyl tile (LVT) flooring, matching through to the cloakroom and kitchen/dining room for a cohesive and stylish finish.
Cloakroom
Low-level WC and vanity unit with wash hand basin, chrome ladder-style radiator, and matching LVT flooring continuing from the hallway.
Open Plan Kitchen / Dining Room W: 14' x L: 32' 8" (W: 4.27m x L: 9.96m)
A stunning heart-of-the-home space featuring vaulted ceiling with Velux-style windows, contemporary cabinets, twin sinks (one with Quooker tap), two built-in fan ovens, integrated fridge, freezer, dishwasher and wine cooler, and a central island with induction hob and integral extractor. Bi-fold doors open onto the rear garden. Finished with luxury vinyl tile flooring, consistent with the hall and cloakroom, and underfloor heating.
Utility Cupboard
Well-equipped with worktop, inset sink and cupboard below, plus space and plumbing for a washing machine and tumble dryer. Finished with LVT flooring and chrome towel radiator-ideal for keeping laundry separate from living areas.
Utility Room W: 6' x L: 8' 6" (W: 1.83m x L: 2.59m)
(Maximum measurements). Further storage and worktop space with wall units and plumbing for an additional washing machine and dryer. Sliding door to shower room and open plan to kitchenette. Perfect for annex use or managing busy family routines.
Shower Room W: 5' 3" x L: 8' 6" (W: 1.6m x L: 2.59m)
Walk-in shower cubicle with electric shower, extractor, low-level WC, vanity unit with basin, obscure window to side, and laminate-effect flooring.
Kitchenette W: 11' 11" x L: 13' 1" (W: 3.63m x L: 3.99m)
Smart range of wooden doored base units, worktop with inset sink and mixer tap, tiled splashbacks, radiator, window to side, and wood-effect laminate flooring. Open plan to sitting room.
Sitting Room W: 13' 11" x L: 12' 5" (W: 4.24m x L: 3.78m)
French doors to garden and side window provide ample light. Radiator. Flexible as part of a self-contained annex, family room, or home office.
Ground Floor Bedroom Three W: 10' 7" x L: 14' 10" (W: 3.23m x L: 4.52m)
Front-facing double bedroom with radiator.
FIRST FLOOR
Master Bedroom W: 12' 9" x L: 14' 1" (W: 3.89m x L: 4.29m)
(Maximum measurements). Well presented bedroom with double-glazed rear window, overlooking rear garden. TV point and radiator.
Walk in Dressing Room W: 8' 11" x L: 6' 9" (W: 2.72m x L: 2.06m)
(Maximum measurements including depth of fitted wardrobe cupboard). Full-height fitted wardrobes and heated towel rail.
En Suite Shower W: 4' 5" x L: 10' 1" (W: 1.35m x L: 3.07m)
Shower cubicle with modern wall panelling, vanity unit with basin and WC, towel radiator, obscure window, and shaver point.
Bedroom Two W: 10' 6" x L: 11' 4" (W: 3.2m x L: 3.45m)
(Maximum measurements including depth of fitted wardrobe cupboard). Front-facing double with semi-fitted wardrobes, TV point and radiator.
En-Suite W: 4' 10" x L: 11' 4" (W: 1.47m x L: 3.45m)
(Maximum measurements). Shower cubicle with wall panelling WC and vanity basin, chrome towel radiator, obscure window and fitted storage cupboard.
Bedroom Four W: 13' x L: 7' 6" (W: 3.96m x L: 2.29m)
Front aspect, ideal as a single bedroom, nursery or study. Wired for internet
OUTSIDE
Front, block-paved driveway providing extensive off-road parking. External power points ideal for car charging. Double side gates offer access to the rear garden, the rear garden landscaped, features a composite decked seating area with built-in raised planters and bench seating, outside water tap covered BBQ area benefits from its own power supply, ideal for year-round outdoor entertaining. Detached self-contained studio with Murphy bed, kitchenette, shower room, and open-plan living space. Additional features include a detached timber storage shed and raised vegetable beds.


