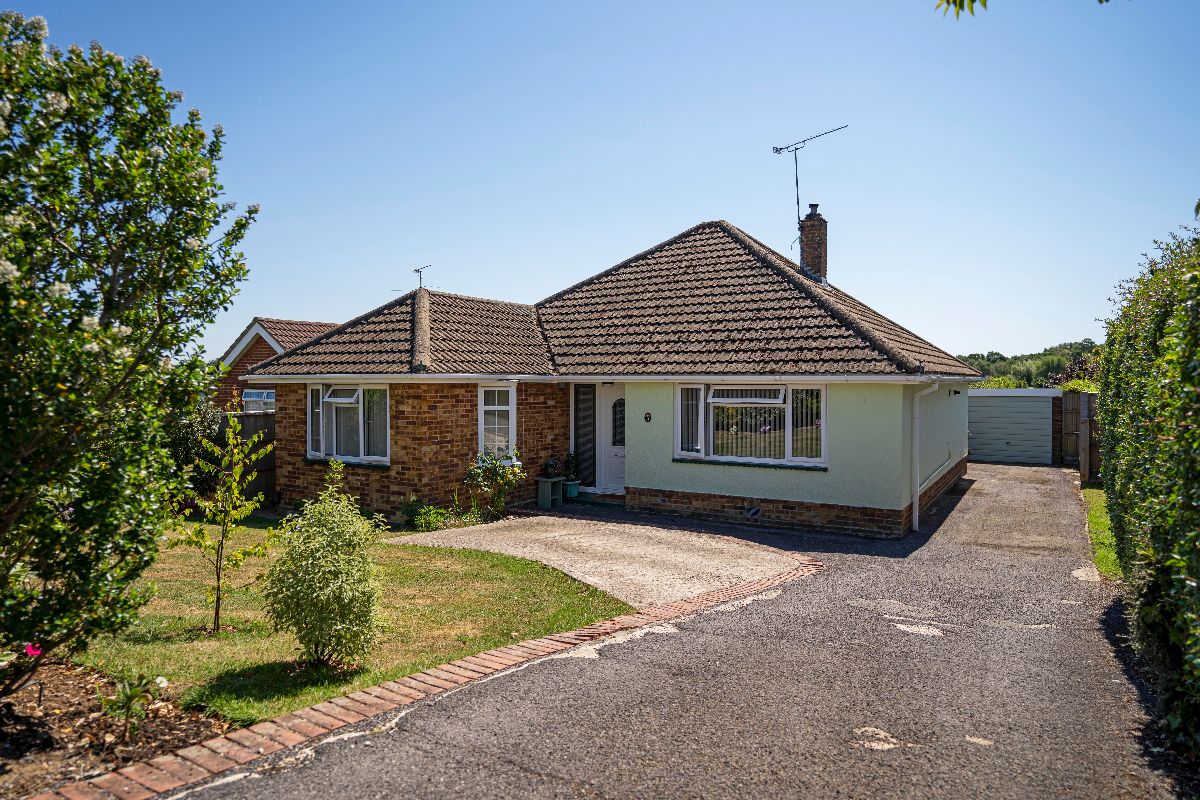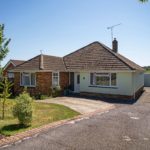Hazleton Way, Cowplain, PO8 9BS
Property Summary
Full Details
Spacious THREE DOUBLE BEDROOM DETACHED BUNGALOW on the popular Hazleton Estate in Cowplain. Boasting modern fitted kitchen and bathroom, extensive off road parking leading to the garage, well stocked garden including summer house, close proximity to local Cowplain village shops and health centre.
Covered Entrance
Double glazed front door leading to:-
Entrance Hall
Laminate wood effect flooring, dado rail, picture rail, radiator with cover, storage cupboard housing utility meters, additional storage cupboard with shelving.
Lounge W: 13' x L: 15' 10" (W: 3.96m x L: 4.82m)
Feature fireplace with wood surround, tiled hearth and inset gas fire, double glazed windows to front aspect, radiator, dado rail, picture rail, laminate wood effect flooring.
Kitchen / Breakfast Room W: 12' 5" x L: 12' 7" (W: 3.78m x L: 3.84m)
Matching range of wall and base units complemented with work surfaces over incorporating 1½ bowl sink unit with mixer tap and drainer, "Bosch" Induction hob with extractor canopy over, stainless steel eye level electric oven, stainless steel eye level fitted microwave oven, integrated washing machine, integrated fridge / freezer, cupboard housing wall mounted boiler for central heating and domestic hot water, over light courtesy lighting, laminate tiled effect flooring, double glazed window to rear aspect, double glazed door to garden, radiator, storage cupboard with shelving.
Bedroom One W: 9' 11" x L: 14' 11" (W: 3.01m x L: 4.55m)
Double glazed windows to front and side aspects, radiator, laminate wood effect flooring, dado rail, picture rail.
Bedroom Two W: 12' 2" x L: 11' 11" (W: 3.7m x L: 3.64m)
Double glazed window to side aspect, radiator, laminate wood effect flooring, dado rail.
Bedroom Three W: 10' 11" x L: 11' 11" (W: 3.33m x L: 3.63m)
Double glazed window to rear aspect, radiator, laminate wood effect flooring, picture rail. Bedroom three would also make a pleasant dining room with views onto the rear garden.
Bathroom W: 6' x L: 8' 3" (W: 1.82m x L: 2.53m)
White suite comprising panelled bath with mixer tap and shower attachment over, shower screen, close coupled low level wc, wash hand basin set in vanity unit, double glazed obscured window to rear aspect, tiling to principle areas, ceiling with down lighting, loft access, chromium ladder style radiator, extractor fan.
OUTSIDE
Front: Driveway providing ample off road parking leading to the Garage, the remainder of the frontage laid to lawn with tended plants and mature bushes.
Rear: Extensive patio area adjacent to the rear of the property with steps leading down to the lawn. Raised bed as a centre piece with well stocked mature plants. Slate chippings at the rear aiding low maintenance. Two timber garden sheds, one all weather garden shed, personal door to the Garage, Summer house to remain. outside tap, gated side access.
Summer House W: 10' 10" x L: 10' 10" (W: 3.3m x L: 3.3m)
Timber construction, 2 windows to the front, double doors, power and electric.
Garage W: 9' 8" x L: 17' 7" (W: 2.94m x L: 5.36m)
Up and over door to the front, personal door to the garden, power and electric.


