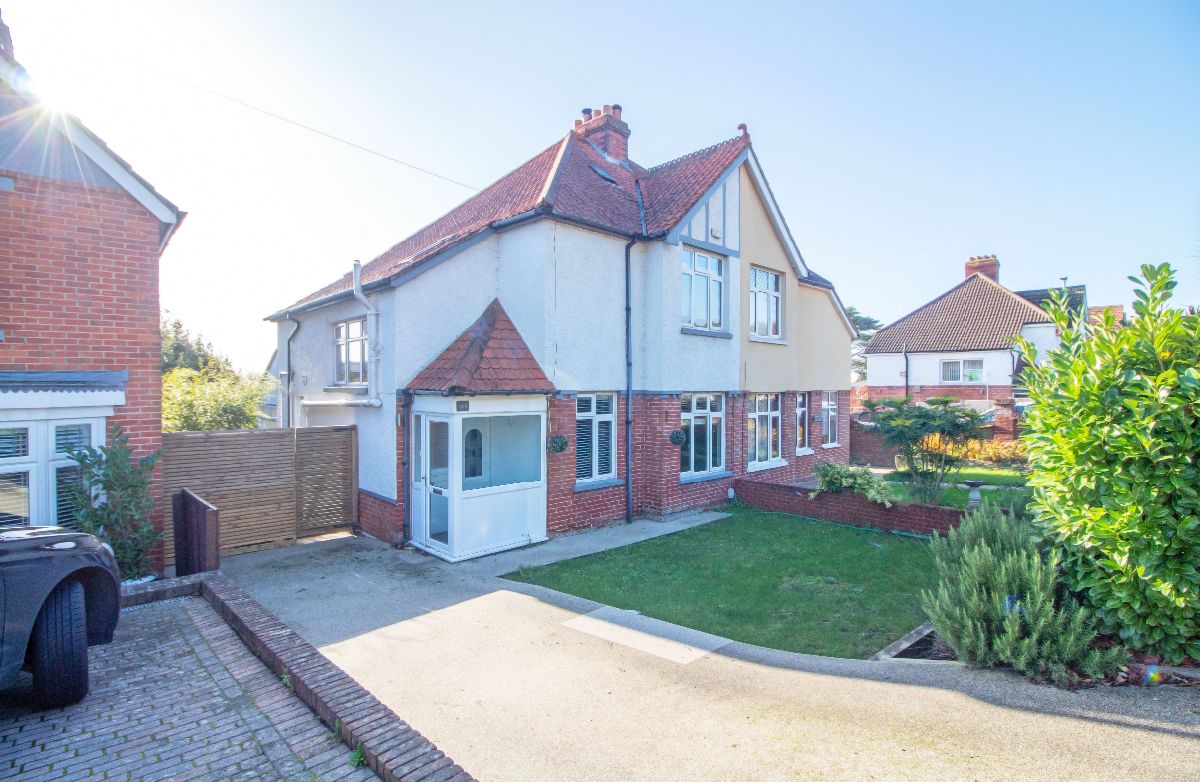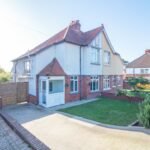Havant Road, Farlington, PO6 1AB
Property Summary
Full Details
NO FORWARD CHAIN is offered with this modern THREE BEDROOM SEMI DETACHED HOUSE in Farlington. Accommodation boasting lounge with separate dining room and log burning stove, kitchen / breakfast room, ground floor bathroom, ensuite to master bedroom, driveway and southerly aspect rear garden.
Council Tax Band: D
Tenure: Freehold
Entrance Porch
Double glazed front door, double glazed windows to front and side aspects, tiled flooring, wall light point, double glazed internal door leading to the entrance hall.
Entrance Hall
Stairs to the first floor with understairs storage cupboards, wood flooring, radiator, dado rail, picture rail, smoothed ceiling, double glazed window to side aspect.
Lounge W: 14' 8" x L: 13' 5" (W: 4.48m x L: 4.09m)
Feature fireplace with wood mantle and surround with tiled back and hearth, inset gas living flame effect fire, two double glazed windows to front aspect, radiator, wood flooring, smoothed ceiling with coving and feature ceiling rose.
Dining Room W: 14' 8" x L: 11' 5" (W: 4.47m x L: 3.49m)
Feature fireplace with wood mantle over, tiled hearth with inset log burning stove, wood flooring, radiator, picture rail, coved and smoothed ceiling, two wall light points, double doors leading to the kitchen / breakfast room.
Kitchen / Breakfast Room W: 20' 9" x L: 5' 10" (W: 6.33m x L: 1.78m)
Modern matching range of wall and base units complemented with work surfaces over incorporating two circular bowl sink units with mixer tap, five ring stainless steel gas hob with stainless steel extractor canopy over, stainless steel eye level double oven, integrated washing machine and dishwasher, space for table and chairs, double glazed windows to both side and rear aspects, double glazed French doors to garden, wood flooring, smoothed ceiling with pin spot downliighting.
Ground Floor Bathroom W: 5' 7" x L: 8' 1" (W: 1.7m x L: 2.47m)
Modern suite comprising 'P' shaped panelled bath with wall mounted shower and shower screen, wash hand basin set in vanity unit, close coupled low level wc, ladder style radiator, tiled to principle areas, wood effect flooring, smoothed ceiling with pin spot downlighting, wall mounted mirror.
FIRST FLOOR
Landing, loft access, double glazed window to side aspect, dado rail, smoothed ceiling.
Bedroom One W: 14' 8" x L: 11' 8" (W: 4.48m x L: 3.55m)
Double glazed window to front aspect, radiator, coved and textured ceiling with ceiling rose, door to ensuite shower.
En Suite Shower
'L' shaped, velux style window to side aspect, close coupled low level wc, shower cubicle with wall mounted shower, tiled to principle areas, smoothed ceiling with pin spot downlighting.
Bedroom Two W: 12' 10" x L: 9' 11" (W: 3.9m x L: 3.02m)
(Overall maximum measurements) Double glazed window to rear aspect, radiator, airing cupboard housing wall mounted boiler for central heating and domestic hot water, overhead storage cupboard, smoothed ceiling.
Bedroom Three W: 7' 7" x L: 13' 3" (W: 2.31m x L: 4.03m)
Double glazed window to rear aspect, radiator, wood flooring, coved and smoothed ceiling.
OUTSIDE
The frontage benefits from driveway providing off road parking with the remainder of the frontage laid with lawn, gated access to the side / rear, raised planter with mature hedgerow for privacy. The rear garden benefits from steps leading from the kitchen / breakfast room leading to a patio / seating area with the addition of a further decked seating area with steps leading to the lawn. Shingled area with boxed planters for vegetables, garden timber shed and log store to remain. Panelled fencing complement the boundaries, outside tap and gated access to the front / driveway.


