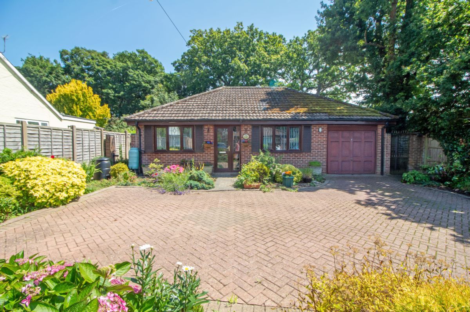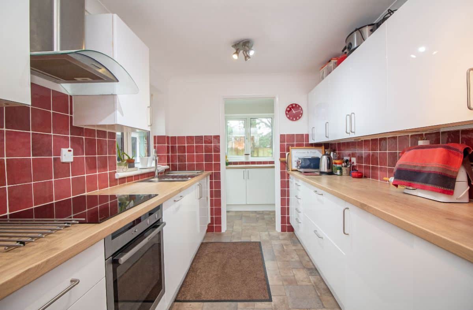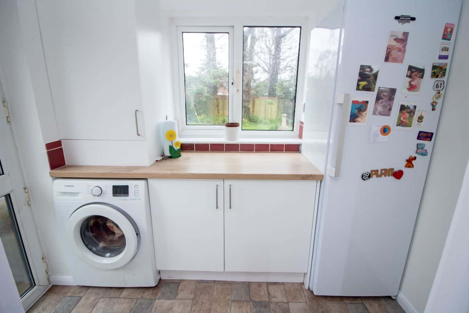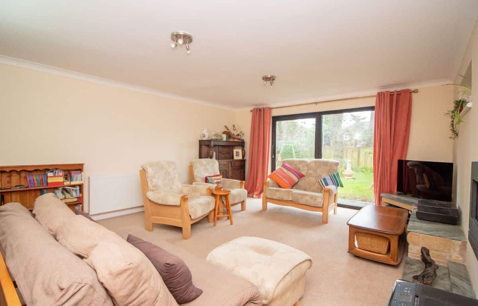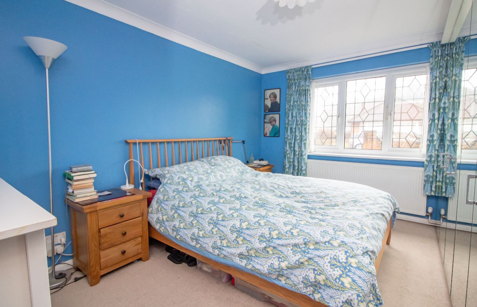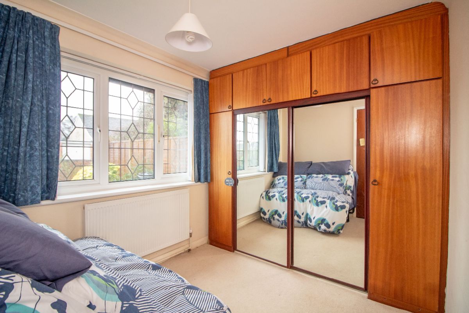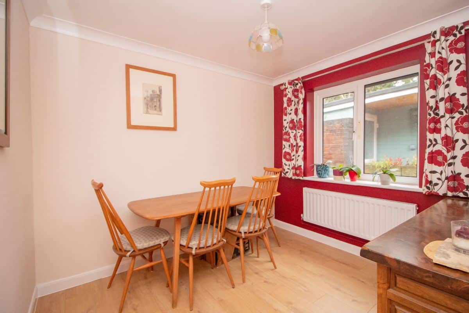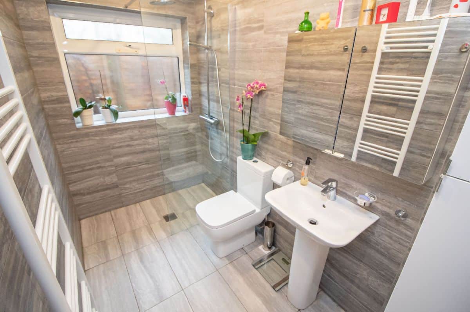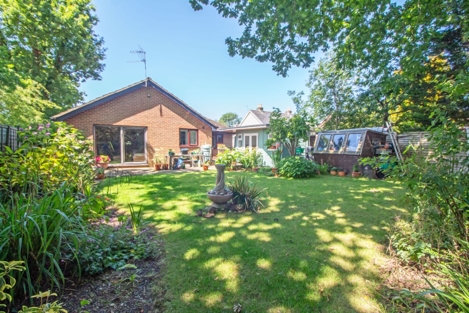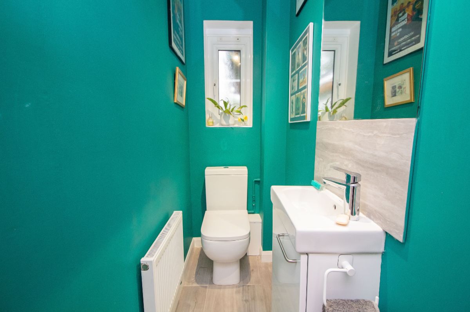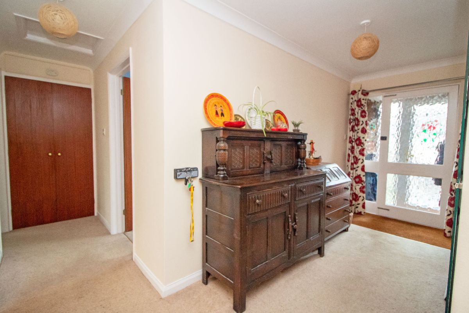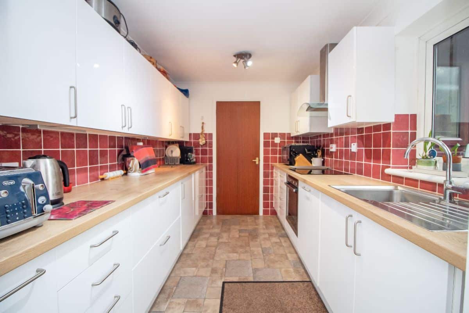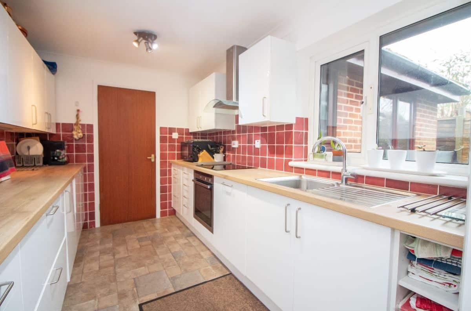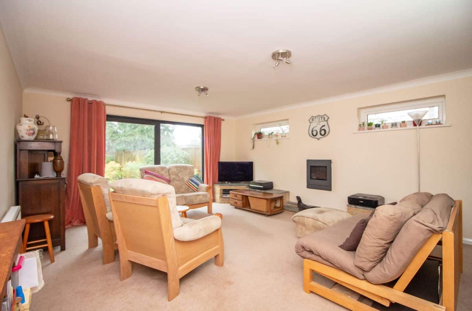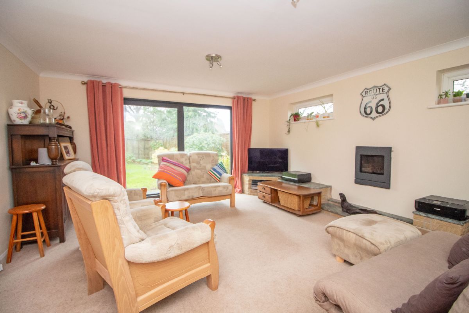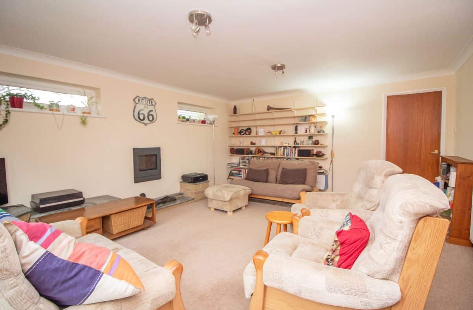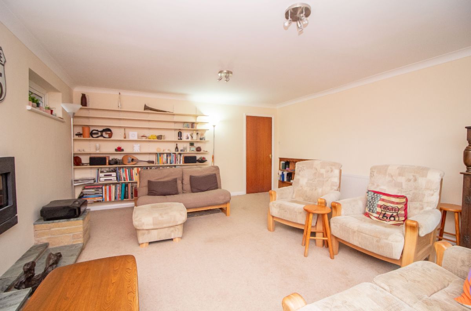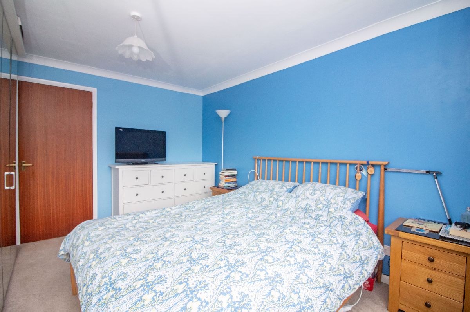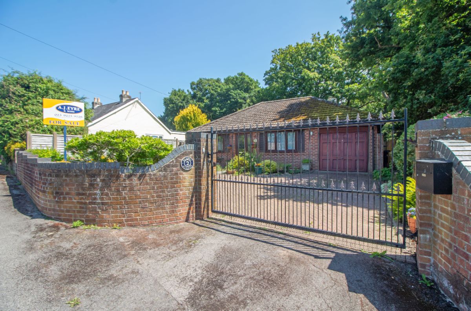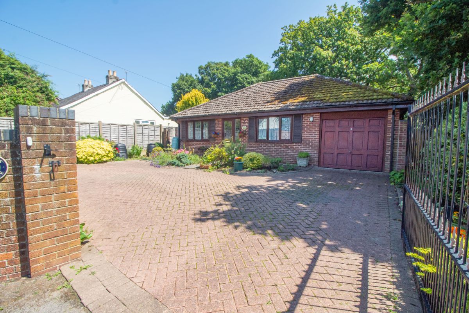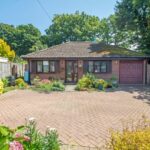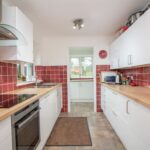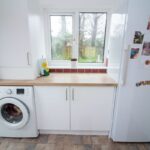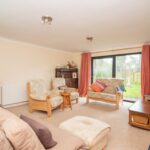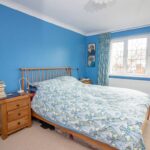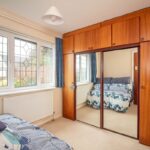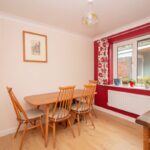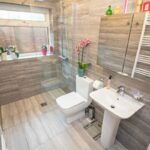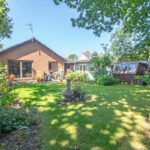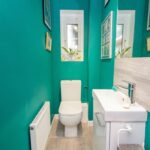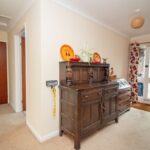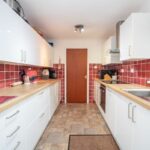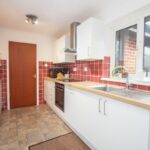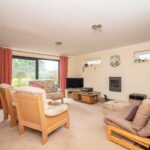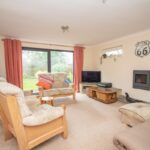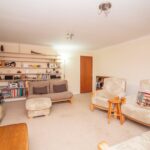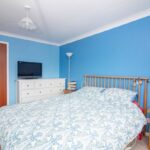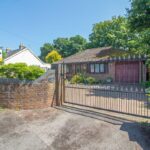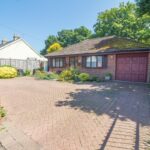Gladys Avenue, Cowplain, PO8 8HT
Property Summary
Full Details
Deceptively spacious THREE BEDROOM DETACHED BUNGALOW in Cowplain with block paved driveway providing ample off road parking and garage. Accommodation boasting spacious lounge, modern kitchen with separate utility room, refitted shower room, separate cloakroom and newly installed combination boiler.
Council Tax Band: D
Tenure: Freehold
Entrance Porch
Double glazed lead light effect door and double glazed lead light effect side panels, internal glazed door to entrance hall.
Entrance Hall
Smoothed and coved ceiling, radiator, double storage cupboard with shelving, loft access.
Cloakroom W: 2' 8" x L: 5' 8" (W: 0.82m x L: 1.72m)
Suite comprising close coupled low level wc, wash hand basin set in vanity unit, radiator, double glazed obscured window to rear aspect, laminate wood effect flooring, tiled to principle areas.
Kitchen W: 7' 9" x L: 11' 5" (W: 2.36m x L: 3.48m)
Modern matching range of wall and base units complemented with work surfaces over incorporating stainless steel sink unit with mixer tap and drainer, Neff electric hob with stainless steel extractor canopy over and Neff oven below, integrated undercounter fridge, integrated dishwasher, double glazed window to side aspect, coved and smoothed ceiling, tiled to principle areas, laminate flagstone tiled effect flooring, opening to utility area.
Utility Area W: 8' 4" x L: 5' 3" (W: 2.54m x L: 1.6m)
Work surface with cupboard under and wall mounted cupboard, wall mounted Worcester combination boiler for central heating and domestic hot water, space and plumbing for washing machine, space for freestanding fridge / freezer, laminate flagstone tiled effect flooring, tiled to principle areas, coved and smoothed ceiling, double glazed window to rear aspect, double glazed door to side aspect and rear garden.
Lounge W: 14' 7" x L: 17' 1" (W: 4.45m x L: 5.22m)
Double glazed sliding patio doors to rear aspect overlooking the rear garden, two double glazed windows to side aspect, wall mounted gas living flame effect fire, radiator, coved and smoothed ceiling, fitted shelving unit.
Bedroom One W: 10' 4" x L: 13' 1" (W: 3.15m x L: 3.99m)
Double glazed lead light effect window to front aspect, radiator, coved and smoothed ceiling.
Bedroom Two W: 7' 9" x L: 7' 10" (W: 2.36m x L: 2.39m)
(Measurements do not include depth of fitted wardrobe cupboards)
Double glazed lead light effect window to front aspect, radiator, floor to ceiling fitted wardrobe cupboards, coved and textured ceiling.
Bedroom Three W: 8' x L: 9' 3" (W: 2.44m x L: 2.82m)
Double glazed window to rear aspect, radiator, laminate wood effect flooring, coved and smoothed ceiling.
Shower Room W: 8' x L: 4' 9" (W: 2.45m x L: 1.45m)
Modern refitted suite comprising walk in shower cubicle with wall mounted and over head shower unit with drainage area, close coupled low level wc, pedestal wash hand basin, white ladder style radiator, wall mounted fitted bathroom cabinet, full wall and floor tiling, smoothed ceiling with pin spot down lighting and extractor fan, double glazed obscured window to side aspect.
OUTSIDE
The frontage boasts gated access leading to the extensive block paved driveway providing ample off road parking for multiple vehicles and attached garage, brick wall and panelled fencing complement the boundaries, as well as gated access to either side of the property. The rear garden boasts block paved patio seating area to the side and across the rear of the property with the remainder mainly laid with lawn, tended borders and panelled fencing complement the boundaries, outside water tap, timber potting shed, timber summerhouse (potential office) with real oak laminate flooring and separate larder room with adequate power points, currently housing space for large freezer.
Garage W: 8' 8" x L: 17' (W: 2.64m x L: 5.17m)
Electric up and over door to the front, power, lighting, wall mounted electric fuse board.

