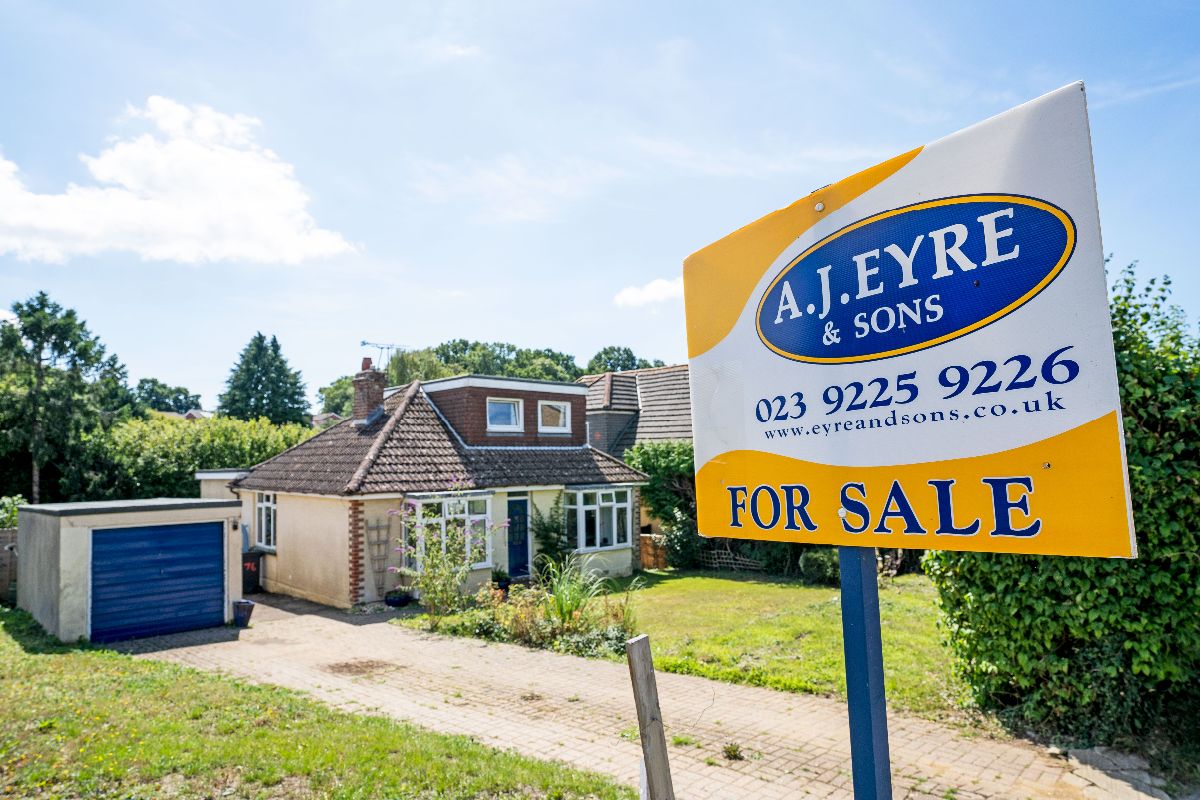Frogmore Lane, Waterlooville, PO8 9RB
Property Summary
Full Details
Extended detached chalet in a popular location, offering excellent potential for improvement and development (subject to planning consent). Accommodation includes two ground floor bedrooms, first floor bedroom with en-suite, ground floor shower room, lounge with bay window, dining room and kitchen.
There is currently permission for demolition of the existing property and construction of two semi-detached properties. This permission was due to expire August 2020, but has been extended to 2021 due to the SARS-CoV-2 pandemic.
Entrance Hall
Wooden front door, radiator, textured ceiling with coving.
Lounge W: 12' x L: 10' 11" (W: 3.66m x L: 3.33m)
Double glazed bay window to front aspect, gas fire, radiator, textured ceiling with coving.
Dining Room W: 11' 1" x L: 10' (W: 3.38m x L: 3.04m)
Built in cupboard and display cabinet, double glazed window to side aspect, open fireplace, radiator, textured ceiling with coving.
Kitchen W: 12' 1" x L: 12' 1" (W: 3.69m x L: 3.68m)
Wall and base units with work surfaces incorporating stainless steel sink and drainer, space for range cooker, extractor canopy, space and plumbing for washing machine, space and plumbing for dishwasher, space for fridge/freezer, space for additional freezer. Wall mounted boiler, double glazed window to side aspect, double glazed door to garden, tiled splashbacks, smooth ceiling.
Bedroom Two W: 12' x L: 10' 11" (W: 3.65m x L: 3.34m)
Double glazed bay window to front aspect, radiator, textured ceiling with coving.
Bedroom Three
Double glazed window to rear aspect, radiator, built in cupboard, smooth ceiling with coving.
Shower Room
White suite comprising WC and pedestal sink. Heated towel radiator, tiled splash backs, obscured double glazed window to rear aspect, textured walls and ceiling.
FIRST FLOOR
Bedroom One W: 12' 11" x L: 12' 2" (W: 3.93m x L: 3.72m)
Two double glazed windows to front aspect, radiator, large storage cupboard, textured ceiling with coving.
En-Suite
Suite comprising tile enclosed bath, WC and pedestal sink. Obscured double glazed window to rear aspect, radiator, tiled splashbacks, textured ceiling with coving.
OUTSIDE
Total plot length approximately 130ft. Strong potential for extension and development, subject to planning consent.
Please Note
There is planning consent for the demolition of the existing property and construction of two semi-detached properties. Consent was due to expire in August 2020, but has been extended to 2021 due to the SARS-CoV-2 Pandemic.


