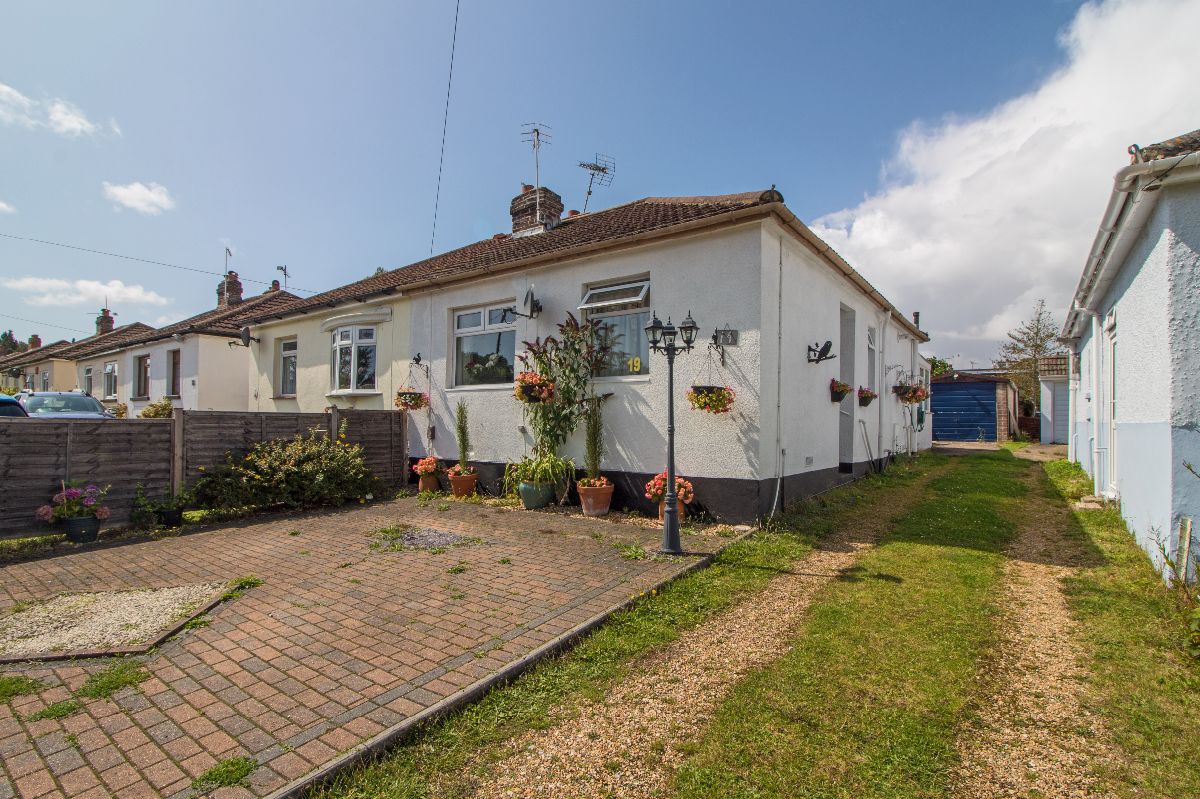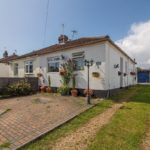Fir Copse Road, Waterlooville, PO7 5JA
Property Summary
Full Details
Two bedroom semi-detached bungalow which benefits from a conservatory leading into a westerly aspect rear garden of approximately 70ft in length. Other features of the property include a renewed Vaillant condensing boiler, brick paved driveway and garage. For sale with no forward chain.
Covered Entrance
UPVC front door leading to:-
Entrance Hall
Tiled floor, radiator, dado rail, textured ceiling with coving.
Lounge W: 10' 3" x L: 11' 11" (W: 3.12m x L: 3.63m)
Electric fire set in surround and hearth. Double glazed window to front aspect, tiled floor, radiator textured ceiling with coving and ceiling rose.
Kitchen W: 10' x L: 8' 10" (W: 3.05m x L: 2.69m)
Range of wall and base units with roll top work surfaces incorporating 1 + 1/2 bowl sink and drainer with mixer tap, eye level double oven and four burner gas hob with extractor canopy. Space for fridge /freezer, space and plumbing for washing machine, space and plumbing for dishwasher (negotiable). Tiled floor, Vaillant combination boiler (renewed 2018). Tiled splash backs, double glazed window to rear aspect, textured ceiling with coving, UPVC door leading to:-
Conservatory W: 10' 1" x L: 9' 5" (W: 3.07m x L: 2.87m)
Double glazed windows to side and rear aspects, poly-carbonate roof, tiled floor, radiator, double glazed door leading to rear garden.
Bedroom One W: 10' 4" x L: 9' (W: 3.15m x L: 2.74m)
Double glazed window to rear aspect, radiator, textured ceiling with coving.
Bedroom Two W: 7' 6" x L: 8' 7" (W: 2.29m x L: 2.62m)
Double glazed window to front aspect, radiator, textured ceiling with coving.
Bathroom W: 4" x L: 8' 11" (W: 0.1m x L: 2.72m)
White suite comprising shower cubicle, wash hand basin with mixer tap and low level WC. Tiled floor, tiled walls, heated towel radiator, double glazed obscured window to side aspect.
Personal Entrance
Front: Brick paved off road parking. Shared driveway leading to garage.
Rear: Extensive patio with raised flower beds, steps leading to lawn partially bordered by feature flower beds. Timber garden shed. Enclosed by panel fencing. Gated rear access.
Garage
Up and over door, door leading to garden, power supply.
Directions
From Waterlooville proceed south on London Road to Purbrook. At the roundabout, turn left on Ladybridge Road, continuing onto Stakes Road. Turn right into Fir Copse Road, where the property can be found on the right hand side.


