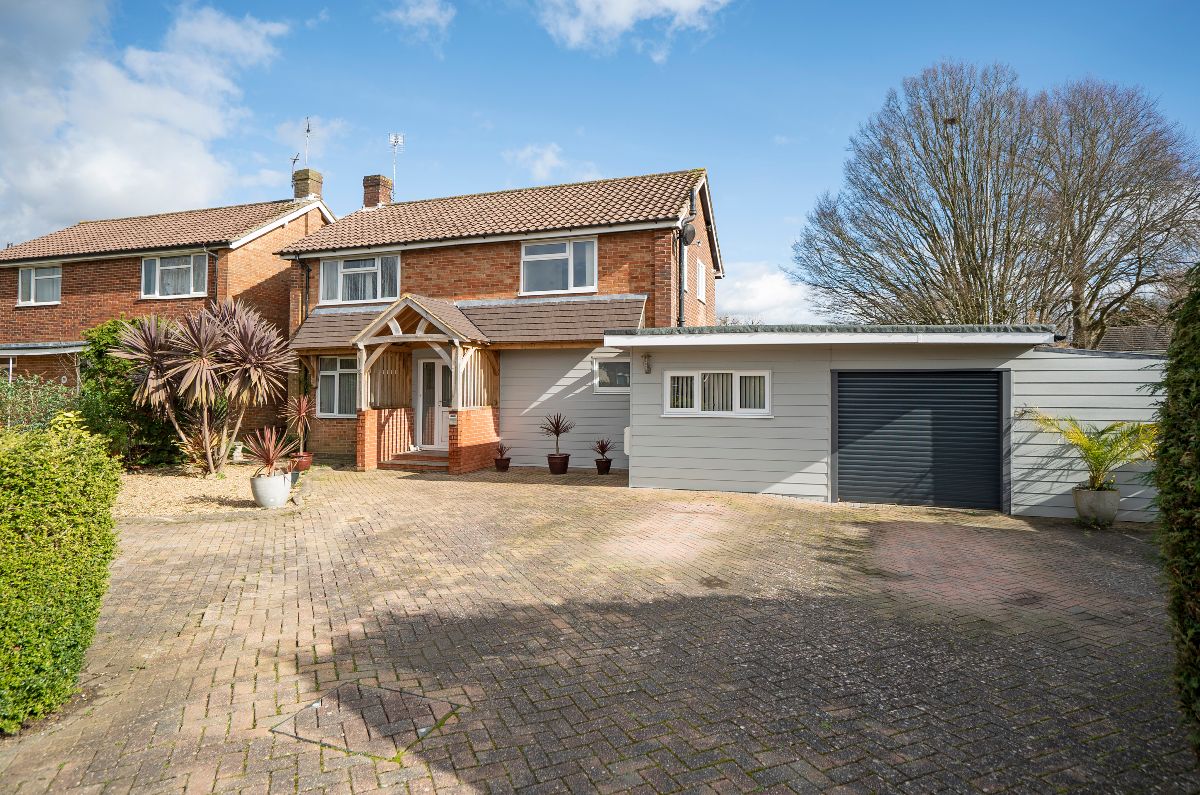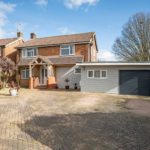Ferndale, Waterlooville, PO7 7PG
Property Summary
Full Details
Three/four bedroom detached house occupying a corner plot in the popular Ferndale area. The property has been extended to give the addition of a dining room adjoining the kitchen. The double garage has been partially converted to create a utility room. Large timber lean-to with power and lighting.
COVID-19: Before contacting us for a viewing, please visit our website to see our current viewing policy.
Entrance Hall
Double glazed obscured front door, stairs to first floor with storage cupboard below, laminate wood effect flooring, radiator, textured ceiling.
Cloakroom
Suite comprising low level close coupled dual flush WC and sink. Double glazed obscured window to front aspect, laminate wood effect flooring, tiled splashback, textured ceiling.
Lounge W: 11' x L: 17' 11" (W: 3.35m x L: 5.46m)
Gas fire set in surround and hearth, double glazed window to front aspect, double glazed French doors to garden, radiator, dado rail, textured ceiling with coving.
Kitchen W: 9' 9" x L: 11' 7" (W: 2.97m x L: 3.53m)
Range of wall and base units with work surfaces incorporating stainless steel one and a half bowl sink and drainer with mixer tap, electric double oven, space and gas supply for cooker (negotiable), extractor canopy, integral dishwasher and space for fridge/freezer. Laminate wood effect flooring, double glazed window to rear aspect, tiled splashbacks, textured ceiling with coving, down lighting and ceiling fan.
Dining Room W: 8' 11" x L: 16' 10" (W: 2.72m x L: 5.13m)
Double glazed bay window to rear aspect, double glazed french doors to side garden, laminate wood effect flooring, radiator, textured ceiling with coving. (Specified measurements are maximums including bay window).
Study / Bedroom Four W: 8' 3" x L: 11' 8" (W: 2.51m x L: 3.56m)
Double glazed window to rear aspect, radiator, textured ceiling with coving.
Utility Room W: 8' 1" x L: 16' 3" (W: 2.46m x L: 4.95m)
Formerly part of the garage. Range of wall and base units with work surfaces including space for fridge, space for freezer, space and plumbing for washing machine and space for tumble dryer. Double glazed window to front aspect, consumer unit, electricity meter, radiator.
Garage W: 9' 5" x L: 16' 11" (W: 2.88m x L: 5.15m)
Electric roller door, double glazed obscured door to garden, power and lighting.
FIRST FLOOR
Landing:
Double glazed window to front aspect, storage cupboard, textured ceiling.
Bedroom One W: 15' 1" x L: 9' 10" (W: 4.6m x L: 3m)
Built in wardrobes, storage cupboard and bedside cabinets. Double glazed window to rear aspect, radiator, textured ceiling. (Measurements include fitted storage).
Bedroom Two W: 7' 11" x L: 11' 9" (W: 2.41m x L: 3.57m)
Double glazed window to front aspect, radiator, textured ceiling with coving.
Bedroom Three W: 12' 1" x L: 7' 10" (W: 3.69m x L: 2.39m)
Double glazed window to rear aspect, radiator, textured ceiling with coving.
Bathroom
White suite comprising double width shower cubicle, sink with mixer tap set in vanity unit and low level WC. Two double glazed obscured windows to side aspect, laminate wood effect flooring, cupboard housing Valliant combination boiler, radiator, splashbacks, textured ceiling with coving.
OUTSIDE
At the front of the property is a large driveway providing off road parking for several vehicles, adjoined by a garden area.
At the rear of the property there is a substantial raised paved patio which is covered by a pergola with electric heaters and lighting, allowing access to the patio all year round. The patio has steps at both ends leading down into the garden area.


