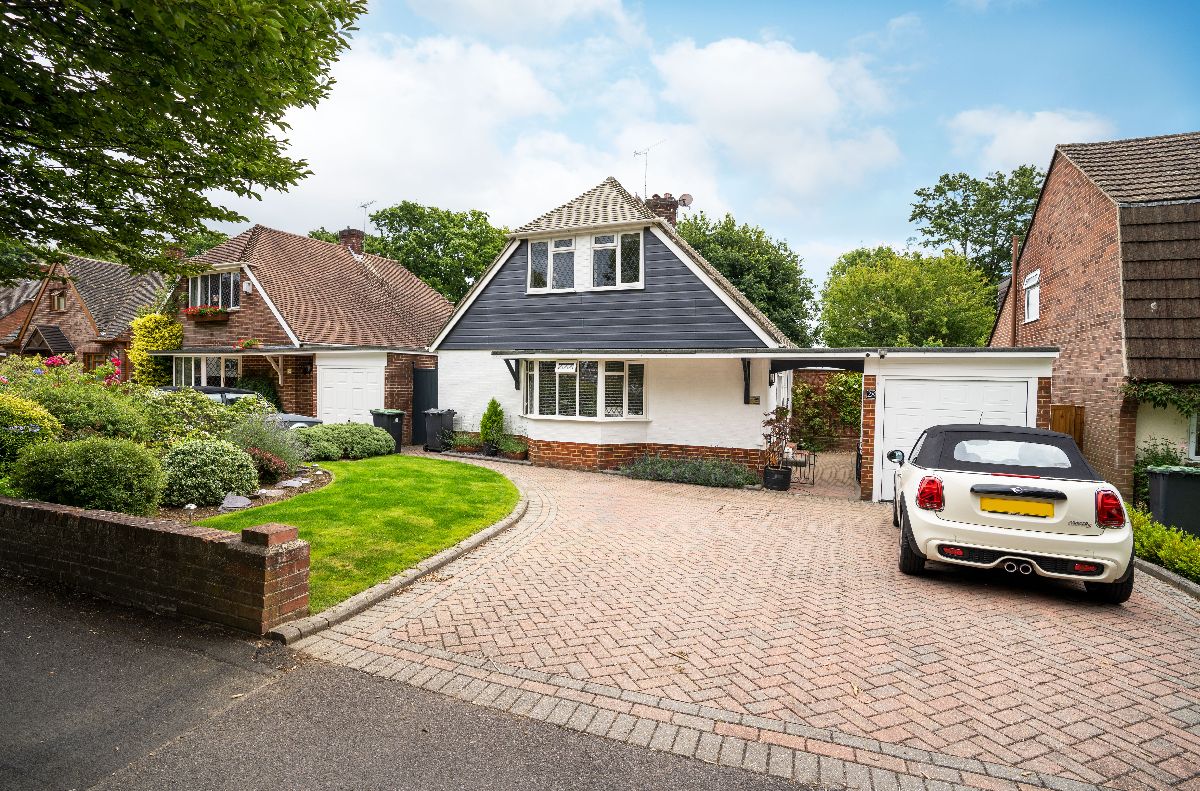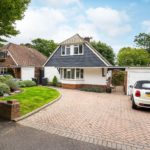Ferndale, Waterlooville, PO7 7PA
Property Summary
Full Details
Well presented detached chalet in the popular Ferndale area. Ground floor accommodation includes lounge with French doors to garden, sun lounge with roof lantern, dining room, large kitchen, utility room and bedroom with bay window. The first floor has two further double bedrooms and a bathroom.
Other notable features include detached garage with electric up and over door, combination boiler, garden office (built in 2019) and Oak doors (2018),
Entrance Hall
Composite front door with matching side panel, laminate wood effect flooring, radiator, stairs to first floor with built storage cupboards and drawer units below, smooth ceiling.
Kitchen W: 9' 11" x L: 19' 3" (W: 3.02m x L: 5.87m)
Range of wall and base units with work surfaces incorporating stainless steel sink and drainer with mixer tap, electric double oven, four ring electric hob, extractor canopy and integral dishwasher. Laminate wood effect flooring, two double glazed windows to side aspect, obscured double glazed door to side path, tiled splashbacks, textured ceiling with coving.
Utility Room W: 4' x L: 7' 10" (W: 1.21m x L: 2.39m)
Work surface with space below for washing machine and tumble dryer. Cupboard housing Vaillant combination boiler, laminate wood effect flooring, obscured double glazed window to aspect, textured ceiling.
Dining Room W: 12' 4" x L: 8' 10" (W: 3.76m x L: 2.69m)
Double glazed window to rear aspect, radiator, dado rail, textured ceiling with coving.
Lounge W: 14' 2" x L: 23' 4" (W: 4.32m x L: 7.11m)
Feature fireplace set in surround and hearth, double glazed sliding door to garden, double glazed sliding to door to conservatory, dado rail, five wall lights, textured ceiling with coving.
Sun Lounge W: 8' 4" x L: 10' 11" (W: 2.54m x L: 3.32m)
Brick base, double glazed windows, double glazed French doors, laminate wood effect flooring, radiator, smooth ceiling with downlighting and roof lantern.
Bedroom Three W: 14' 5" x L: 10' 6" (W: 4.39m x L: 3.2m)
Double glazed window to front aspect, built in wardrobe cupboard, radiator, smooth ceiling with coving. Measurements exclude depth of bay window.
Shower Room W: 7' 5" x L: 5' 1" (W: 2.26m x L: 1.55m)
Glass shower cubicle. Low level close coupled dual flush WC and sink with mixer tap set in vanity unit. Laminate wood effect flooring, obscured double glazed window to side aspect, heated towel radiator, tiled splashbacks, extractor fan, smooth ceiling.
FIRST FLOOR
Landing:
Smooth ceiling.
Bedroom One W: 11' 11" x L: 13' (W: 3.64m x L: 3.97m)
Double glazed window to rear aspect, built in wardrobe cupboards, radiator, textured ceiling.
Bedroom Two W: 13' 5" x L: 13' 7" (W: 4.09m x L: 4.14m)
Built in storage and wardrobe cupboards, two double glazed windows to front aspect, radiator, smooth ceiling with downlighting. Specified measurements are maximums but exclude depth of fitted wardrobe cupboards.
Bathroom W: 6' 5" x L: 8' 2" (W: 1.96m x L: 2.5m)
Panel enclosed bath with mixer tap, dual shower heads and glass screen. WC and sink with mixer tap set in vanity unit. Laminate wood effect flooring, three obscured double glazed window to side aspect, heated towel radiator, tiled splashbacks, mirror fronted wall cupboard, smooth ceiling.
OUTSIDE
Insulated garden office with power and lighting, built 2019.
Single garage with electric up and over door, side door, power and lighting.
Outside storage cupboard housing consumer unit, gas and electricity meters.


