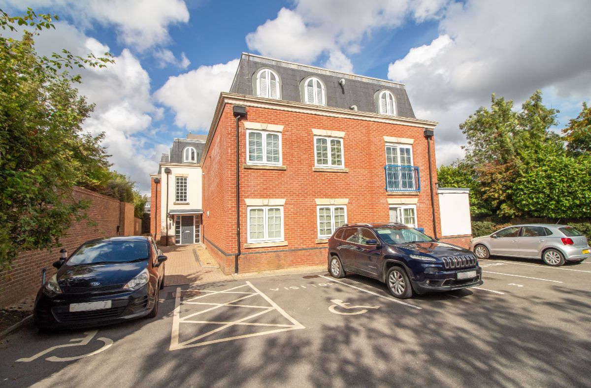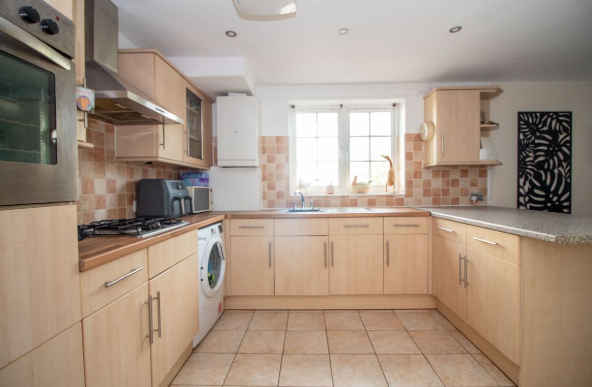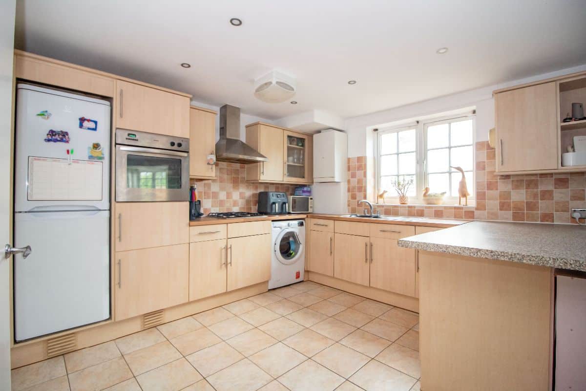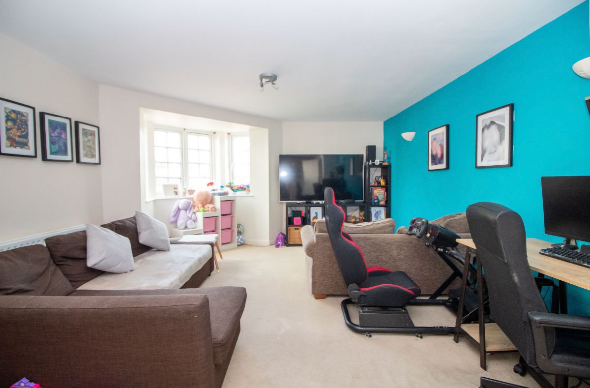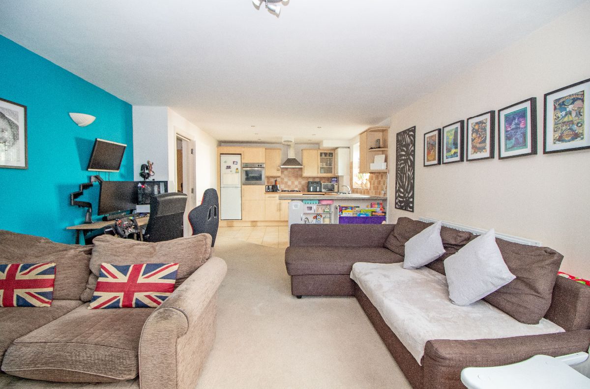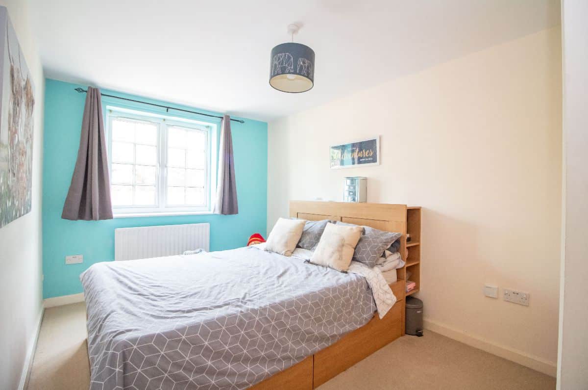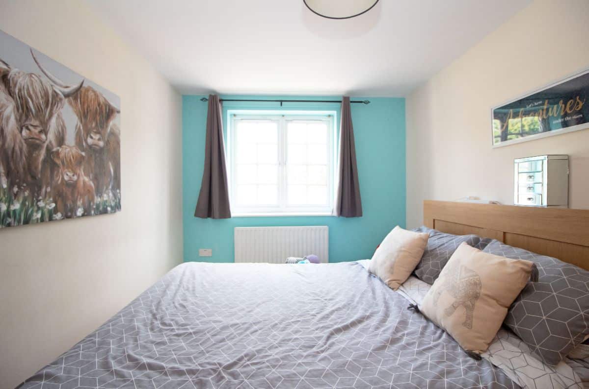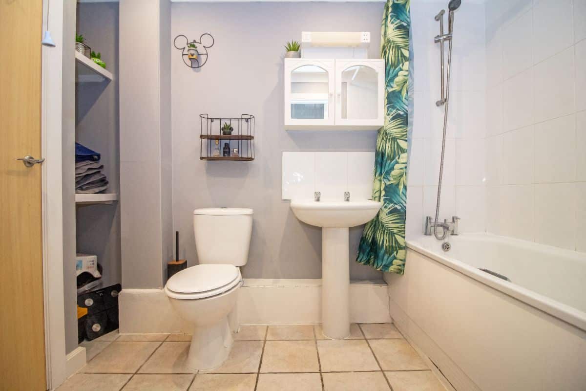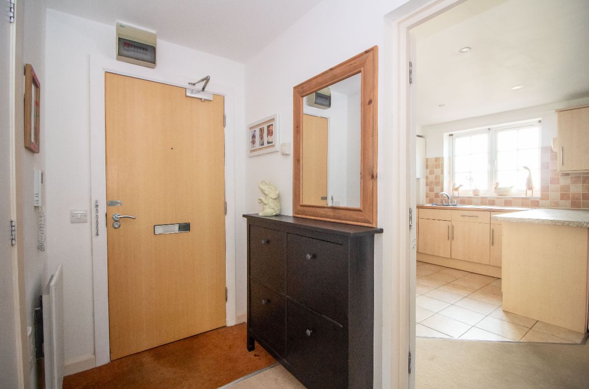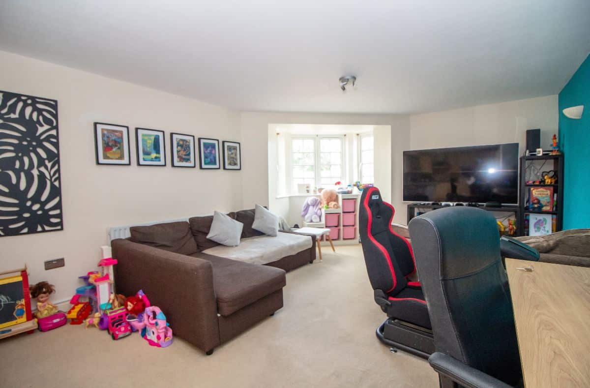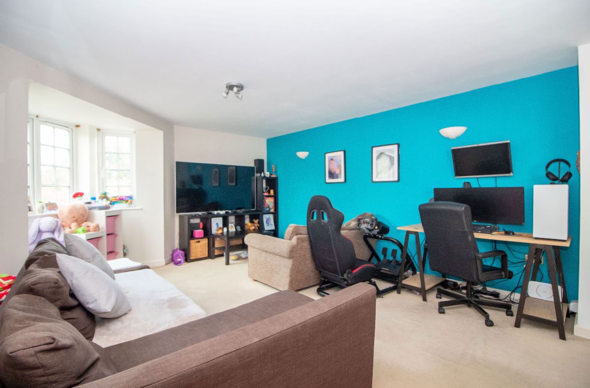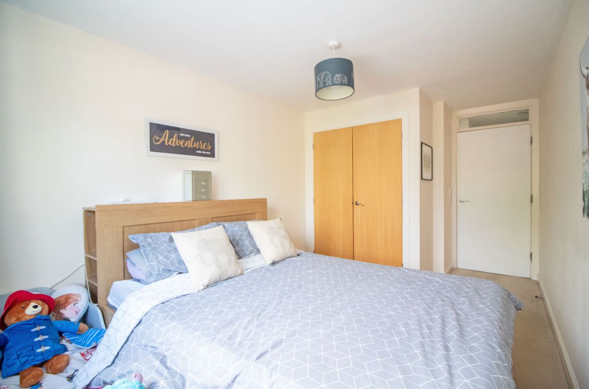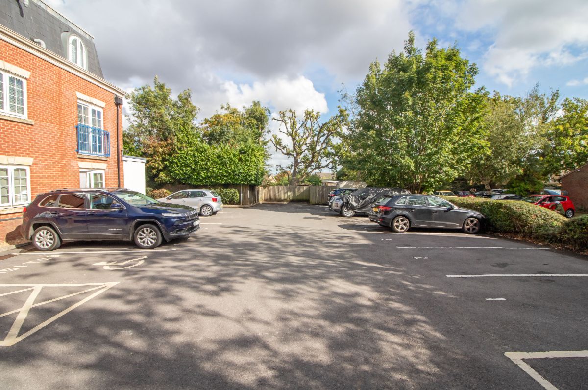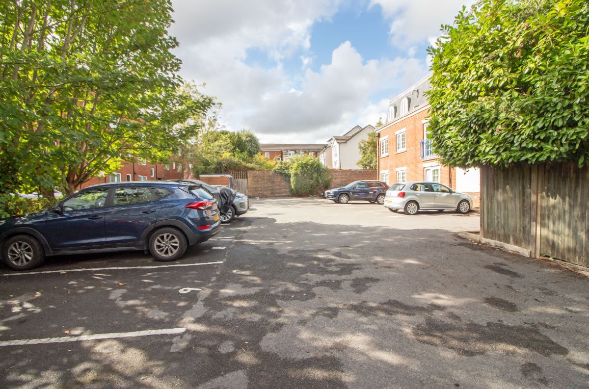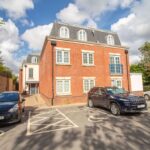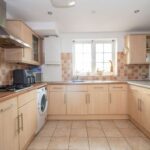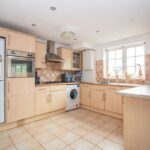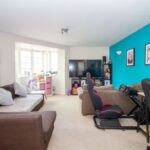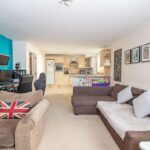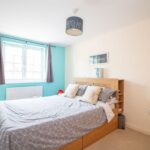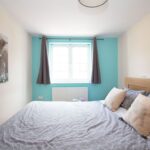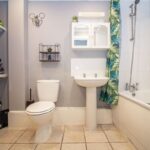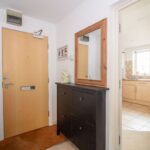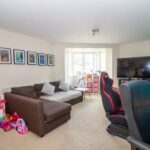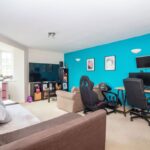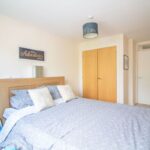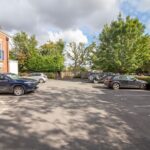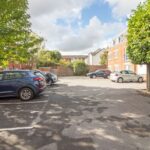Elizabeth House, Beaconsfield Road, Waterlooville, PO7 7SW
Property Summary
Full Details
Wonderful opportunity for FIRST TIME BUY OR INVESTMENT PURCHASE. ONE DOUBLE BEDROOM PURPOSE BUILT FIRST FLOOR FLAT just on the outskirts of Waterlooville Town Centre with share of freehold. Accommodation boasts open plan kitchen / lounge / dining room, spacious bathroom and allocated parking space
Council Tax Band: B
Tenure: Share of Freehold (977 years)
Service Charge: £1,198.8 per year
Parking options: Off Street
Communal Entrance
Security intercom giving access into communal hall with stairs or lift to all floors.
Personal Entrance
Front door leading into the entrance hall.
Entrance Hall
Smoothed ceiling, wall mounted fuse board, radiator.
Open plan kitchen / dining / lounge area W: 13' 2" x L: 28' 5" (W: 4.02m x L: 8.65m)
(Overall maximum measurements).
Kitchen Area. Matching range of wall and base units complemented with work surfaces over incorporating stainless steel sink unit with mixer tap and drainer, four ring gas hob with stainless steel extractor canopy over, stainless steel eye level electric oven, space for fridge / freezer, space and plumbing for washing machine, breakfast bar, wall mounted boiler for central heating, tiled flooring and tiled splashback, double glazed Georgain style window to side aspect, smoothed ceiling with pin spot downlighting and extractor fan. Lounge / Dining Area, Double glazed Georgian style windows to side and rear aspects, radiator, smoothed ceiling.
Bedroom One W: 8' 9" x L: 16' 3" (W: 2.68m x L: 4.95m)
(Maximum measurements into door way and including depth of fitted wardrobe cupboards).
Double glazed Georgian style window to rear aspect, radiator, fitted wardrobe cupboard, smoothed ceiling.
Bathroom W: 5' 9" x L: 10' (W: 1.74m x L: 3.06m)
Suite comprising panelled bath with mixer tap and wall mounted mixer shower attachment over, pedestal wash hand basin, close coupled low level wc, tiled flooring and to principle areas, smoothed and coved ceiling with pin spot downlighting and extractor fan, radiator, shelving, airing / storage cupboard.
Additional Information
Years remaining on the lease 977 years
Service Charge payable £1198.80 Per Annum
1 x Allocated parking space
Visitor parking spaces
Bike racks
Communal lockable bike store
Communal bin store
Energy Performance Rating 'C'

