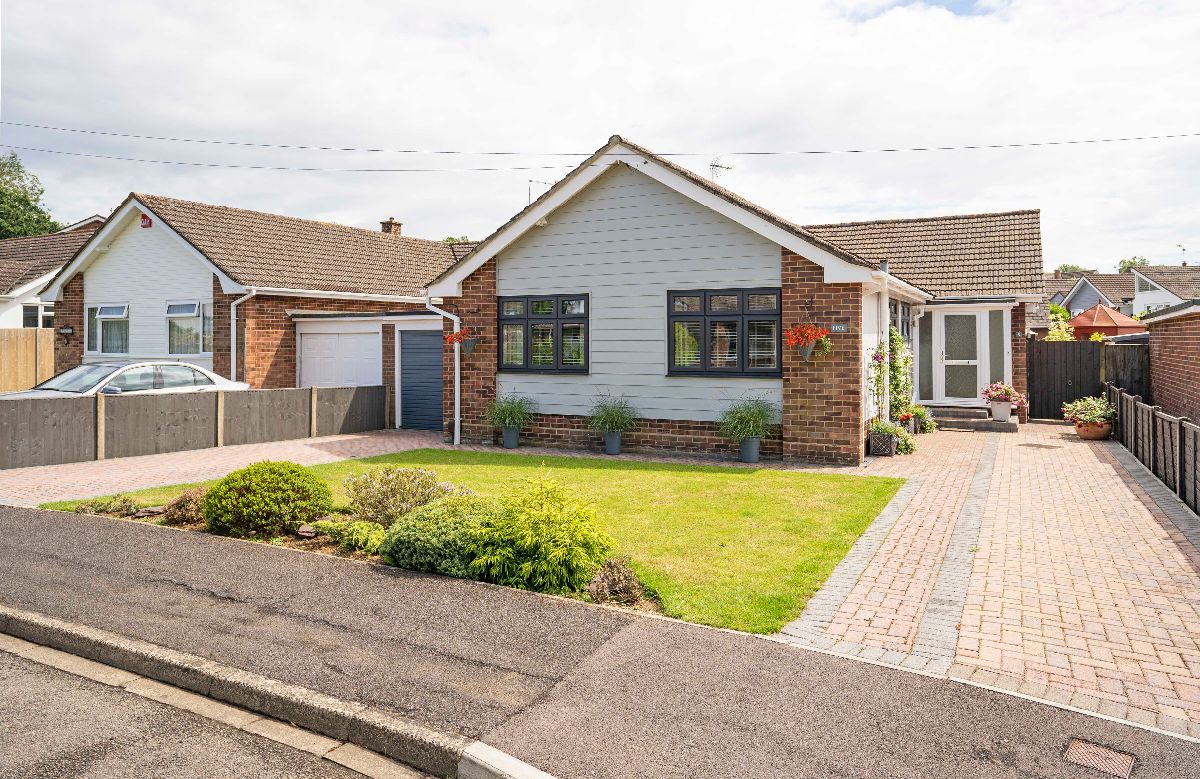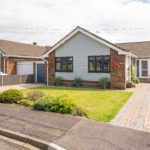Dorset Close, Horndean, PO8 9JG
Property Summary
Full Details
Extremely well presented detached bungalow with south facing rear garden. Features include three double bedrooms, kitchen with full set of integral appliances (refitted 2018), bathroom refitted (2016), Oak doors, several storage cupboards, Vaillant combination boiler and garage with electric door.
Entrance Hall
Obscured double glazed front door with side panels, engineered Oak flooring, radiator, smooth ceiling with inset downlighting. Access to part boarded loft area via retractable ladder. Storage cupboard. Storage cupboard housing Vaillant combination boiler, fuse board, gas and electricity meters. Airing cupboard with heated towel radiator and space for tumble dryer.
Lounge / Dining Room W: 16' 6" x L: 16' 6" (W: 5.02m x L: 5.03m)
Gas fire set in surround and hearth, two obscured double glazed windows to side aspect, double glazed window to rear aspect, radiator, smooth ceiling. Specified measurements are maximums.
Kitchen W: 10' x L: 13' 5" (W: 3.05m x L: 4.09m)
Range of wall and base units with work surfaces incorporating sink and drainer with mixer tap, AEG five burner gas hob with AEG extractor canopy, AEG electric double oven, AEG microwave, full height integral fridge, full height integral freezer, integral dishwasher and integral washing machine. Wood effect flooring, tiled splashbacks, double glazed door to garden, double glazed windows to rear aspect, radiator, smooth ceiling with inset downlighting.
Bedroom One W: 11' 6" x L: 13' 11" (W: 3.51m x L: 4.25m)
Double glazed windows to front and side aspects, radiator, smooth ceiling with inset downlighting.
Bedroom Two W: 8' x L: 13' 11" (W: 2.45m x L: 4.25m)
Double glazed window to front aspect, built in double wardrobe cupboard, radiator, smooth ceiling with downlighting.
Bedroom Three W: 10' 2" x L: 9' 11" (W: 3.11m x L: 3.02m)
Double glazed window to side aspect, built in double wardrobe cupboard, radiator, smooth ceiling with downlighting.
Bathroom W: 5' 11" x L: 9' 3" (W: 1.8m x L: 2.82m)
WC and sink with mixer tap set in vanity unit. Panel enclosed bath with mixer tap, dual shower heads and glass screen. Tiled floor, tiled walls, two heated towel radiators, wall mirror, additional wall mirror with light, obscured double glazed window to side aspect, tall storage cupboard, extractor fan, smooth ceiling with downlighting.
OUTSIDE
Front:
Two block paved driveways providing off road parking and access to garage. Lawned front garden.
Rear:
South facing garden with lawn, raised decking and mature borders. Exterior waterproof power point, outside tap. Fencing to boundaries, gated side access.
Shed: 4.8m x 1.8m
Power supply, window to side, wall and loft insulation.
Garage:
Electric door, door to garden, power and lighting.


