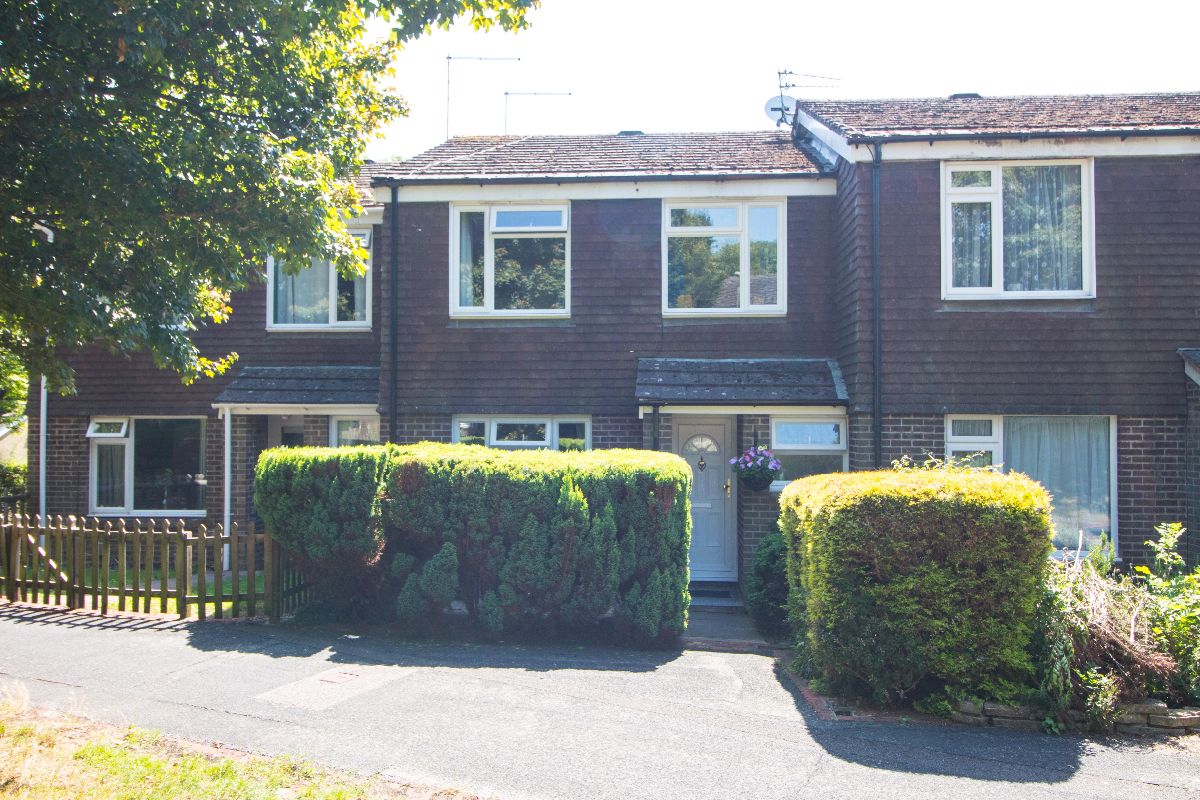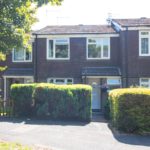Coltsfoot Drive, Waterlooville, PO7 8DF
Property Summary
Full Details
GREAT INVESTMENT OR FIRST TIME PURCHASE. Well presented THREE BEDROOM staggered terraced house. Benefitting open plan refitted kitchen / dining room, ground floor cloakroom, refitted first floor bathroom. Good access for the A3(M), schools and bus connections. Viewing essential.
Covered Entrance
Double glazed front door leading to Entrance Hall.
Entrance Hall
Stairs to first floor with storage space below, laminate wood effect flooring, radiator, storage cupboard housing utilities and shelving.
Cloakroom
Close coupled low level WC, wash hand basin, double glazed obscured window to front aspect, tiled to principle areas
Lounge W: 11' 5" x L: 13' 9" (W: 3.47m x L: 4.2m)
Double glazed window to front aspect, radiator, coved and textured ceiling.
Kitchen W: 8' 10" x L: 9' 9" (W: 2.69m x L: 2.97m)
Range of wall and base units complemented with work surfaces over incorporating one and a half bowl sink unit with mixer tap and drainer, electric hob, eye level oven, space and plumbing for washing machine, space for American Style fridge freezer, tiled to principle areas, coved and textured ceiling, double glazed window to rear aspect, double glazed door to garden, arch leading to Dining Area.
Dining Area W: 8' 5" x L: 9' 8" (W: 2.57m x L: 2.95m)
Double glazed window to rear aspect, space for table and chairs, coved and textured ceiling, radiator, larder style storage cupboard.
First Floor Landing
Loft access, airing cupboard housing wall mounted boiler for central heating and domestic hot water, shelving.
Bedroom One W: 9' 7" x L: 13' 10" (W: 2.93m x L: 4.21m)
Double glazed window to front aspect, radiator, coved and textured ceiling.
Bedroom Two W: 10' 3" x L: 11' 6" (W: 3.12m x L: 3.5m)
Double glazed window to rear aspect, radiator, fitted wardrobe cupboard.
Bedroom Three W: 7' 11" x L: 8' 5" (W: 2.41m x L: 2.56m)
Double glazed window to front aspect, radiator.
Bathroom
Modern suite comprising panelled bath with mixer tap and wall mounted shower over with shower screen, wash hand basin and low level WC set in vanity unit, chrome ladder style radiator, double glazed obscured window to rear aspect, smoothed ceiling with pin spot lighting, tiled to principle areas.
OUTSIDE
Rear Courtyard style garden for low maintenance raised patio/seating area with steps leading to the lower tier. Garden shed to rear, gated rear access, wall and panelled fencing complementing the boarders. Outside tap.
Front: Mature hedging complement the boundary, the remainder mainly laid to lawn with personal pathway leading to the front door.


