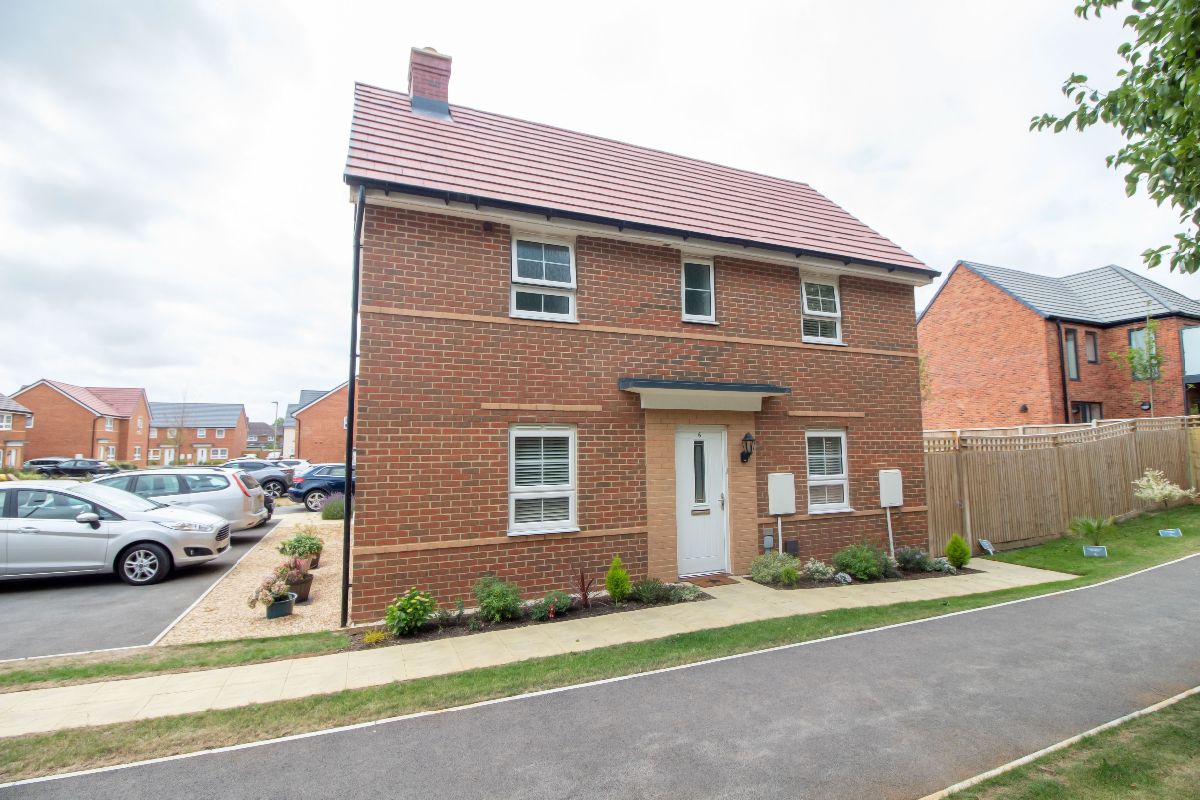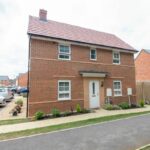Chalk Dock Avenue, Bedhampton, PO9 3FF
Property Summary
Full Details
Owned since new A J Eyre and Sons are delighted to bring to market this THREE BEDROOM SEMI DETACHED HOUSE built by Barrett Homes on the Harbour View development in 2021. Boasting kitchen / dining room, ensuite to master bedroom, ground floor cloakroom, NHBC warranty, two allocated parking spaces.
Council Tax Band: D
Tenure: Freehold
Entrance
Double glazed front door leading to the entrance hall.
Entrance Hall
Stairs to the first floor, double storage cupboard with shelving, doors to kitchen / dining room, lounge and cloakroom.
Kitchen / Dining Room W: 15' 4" x L: 8' 10" (W: 4.67m x L: 2.7m)
Modern matching range of wall and base units complemented with work surfaces over incorporating stainless steel sink unit with mixer tap and drainer, four ring gas hob with oven below, extractor canopy over, range of integrated appliances to include fridge / freezer, dishwasher and washer / dryer, double glazed window overlooking the rear garden, space for table and chairs, double glazed French doors leading out to the garden.
Lounge W: 15' 6" x L: 10' 9" (W: 4.71m x L: 3.27m)
Double glazed windows to front and side aspects, radiator.
Cloakroom
Suite comprising close coupled low level wc, wash hand basin, tiled to principle areas, radiator.
FIRST FLOOR
Landing, airing cupboard with shelving, loft access.
Bedroom One W: 10' 5" x L: 10' 10" (W: 3.18m x L: 3.31m)
Double glazed window to front aspect, radiator, door to ensuite shower room.
En-Suite
Shower cubicle with wall mounted shower, close coupled low level wc, pedestal wash hand basin, wall mounted mirror, shaver point, double glazed obscured window to side aspect, extractor fan, tiled to principle areas.
Bedroom Two W: 8' 9" x L: 11' 11" (W: 2.68m x L: 3.62m)
(Maximum measurements) Double glazed window to side aspect, radiator, recessed area for wardrobe cupboard.
Bedroom Three W: 6' 4" x L: 8' 10" (W: 1.94m x L: 2.7m)
Double glazed window to rear aspect, radiator.
Family Bathroom W: 5' 7" x L: 7' (W: 1.71m x L: 2.12m)
Modern white suite comprising panelled bath with mixer tap, pedestal wash hand basin, close coupled low level wc, double glazed obscured window to side aspect, radiator, extractor fan, tiled to principle areas.
OUTSIDE
Two allocated parking spaces sit direct to the front of the property with a personal path leading to the front door. The rear garden is mainly laid with lawn, gravelled borders and panelled fencing complement the boundaries, outside tap, timber storage shed.


