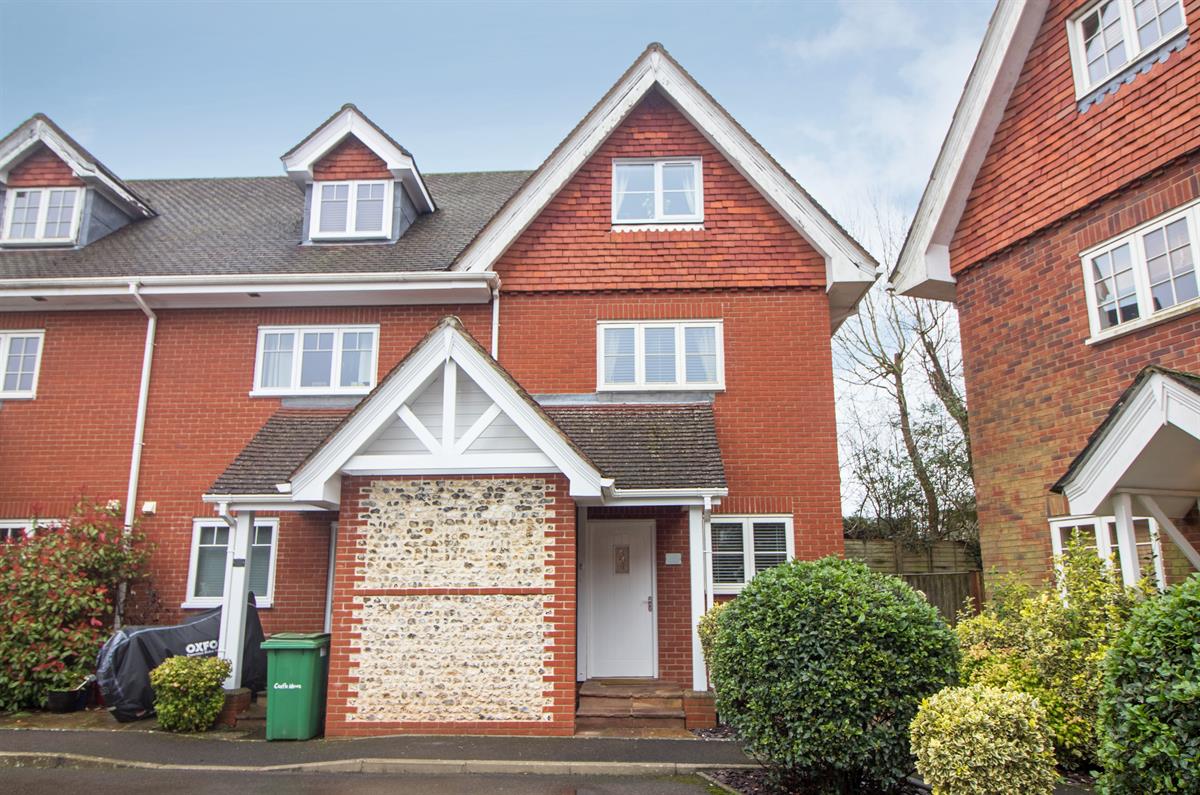Castle Mews, Horndean, Waterlooville, PO8 9AF
Property Summary
Full Details
Complete onward chain is offered with this well presented THREE DOUBLE BEDROOM END OF TERRACE TOWN HOUSE in Horndean. The property boasts private gated access, two allocated parking spaces, close proximity to the A3(M), local schools and village amenities, great first time buy / investment purchase
COVID-19: Before contacting us for a viewing, please visit our website to see our current viewing policy.
Covered Entrance
Laminate wood effect flooring, coved and smooth ceiling, stairs to first floor.
Cloakroom
Close coupled low level WC, wash hand basin, double glazed window to front aspect, tiled flooring, smooth and coved ceiling with extractor fan, radiator.
Lounge / Dining Room W: 13' 11" x L: 18' 9" (W: 4.24m x L: 5.72m)
(Maximum measurements) Double glazed french doors to garden, double glazed windows to rear aspect, laminate wood effect flooring, under stairs storage cupboard, coved and smooth ceiling, double glazed window to side aspect.
Kitchen W: 6' 10" x L: 10' (W: 2.08m x L: 3.05m)
Matching range of wall and base units complemented with work surfaces over incorporating stainless steel sink unit with mixer tap and drainer, custom made splashback, double glazed window to front aspect, tiled flooring, under counter lighting, integrated dishwasher, integrated fridge freezer, induction hob, stainless steel electric oven under, extractor canopy over, smoothed and coved ceiling with pin spot lighting.
FIRST FLOOR
Landing, stairs to second floor, coved and smoothed ceiling.
Bedroom Two W: 9' 1" x L: 4' 3" (W: 2.78m x L: 1.29m)
Double glazed window to front aspect, radiator, smoothed and coved ceiling.
Bedroom Three W: 8' 3" x L: 13' 9" (W: 2.51m x L: 4.19m)
Double glazed window to rear aspect, radiator, fitted wardrobe cupboard, smoothed and coved ceiling
Bathroom W: 7' 5" x L: 6' 9" (W: 2.26m x L: 2.05m)
White suite comprising panelled bath with wall mounted shower, shower screen, close coupled low level WC, pedestal wash hand basin, double glazed window to rear aspect, radiator, smoothed ceiling with pin spot lighting, airing cupboard with shelving, space and pluming for washing machine.
SECOND FLOOR
Bedroom One W: 10' 5" x L: 17' 5" (W: 3.17m x L: 5.32m)
Double glazed window to front aspect, radiator, smoothed ceiling.
En-Suite
Shower cubicle, low level WC, white hand basin set in vanity unit, velux style window, tiling to principle areas, chrome ladder style radiator, walk in wardrobe.
OUTSIDE
Patio seating area, artificial grass, raised decked seating area, gated side access, outside tap. Two allocated parking spaces. Gated access via security intercom.


