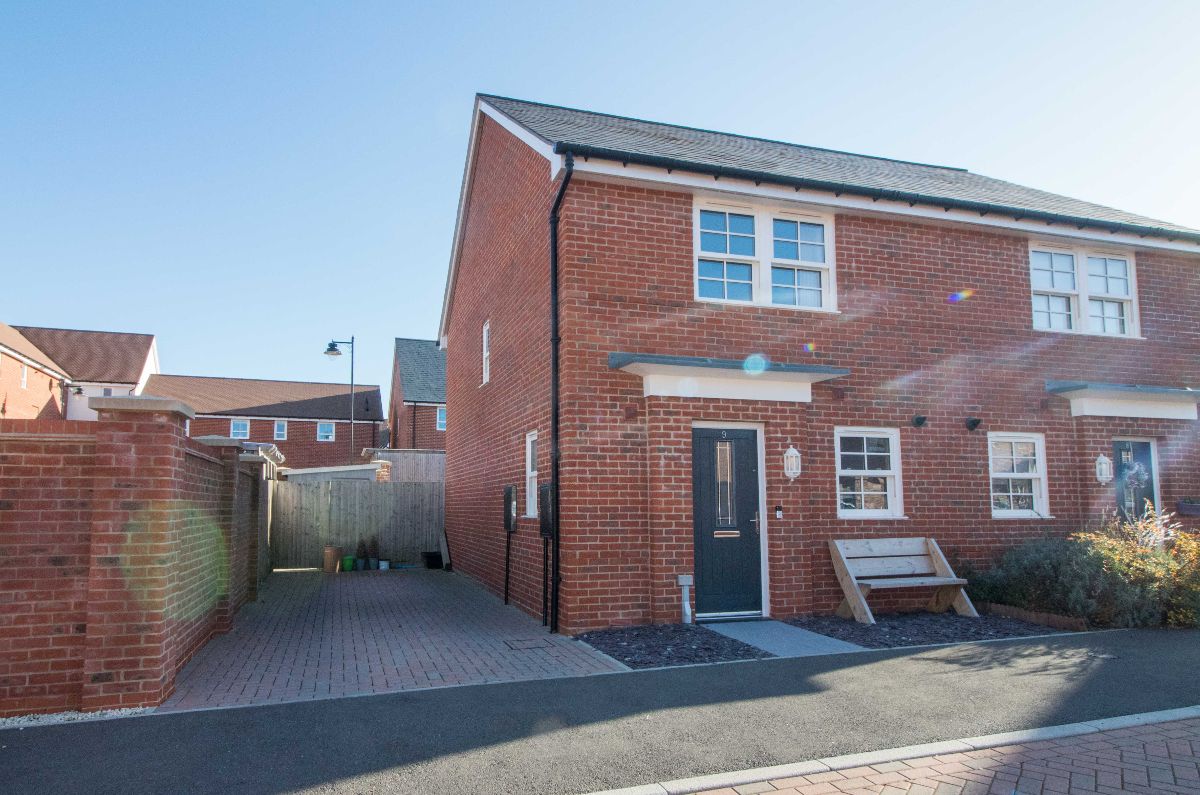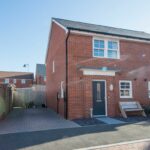Bailey Road, Waterlooville, PO7 3BR
Property Summary
Full Details
THREE BEDROOM SEMI DETACHED HOUSE located on the popular Berewood development close to Waterlooville town centre, modern kitchen with integrated appliances, ground floor cloakroom, tandem parking, cul de sac location, built only 3 years ago and benefiting from the remainder of the NHBC warranty.
Entrance
Composite front door leading to the Entrance Hall.
Entrance Hall
Stairs to the first floor, laminate wood effect flooring, radiator, smoothed ceiling.
Cloakroom
Double glazed obscured window to side aspect, close coupled low level wc, wash hand basin, tiled to principle areas, extractor fan, wall mounted electric fuse board, laminate wood effect flooring.
Kitchen W: 6' 9" x L: 9' 9" (W: 2.07m x L: 2.96m)
Modern matching range of wall and base units complemented with work surfaces over incorporating stainless steel sink unit with mixer tap, fitted gas hob with extractor canopy over and electric oven below, integrated fridge / freezer, integrated dishwasher, integrated washer / dryer, wall mounted Ideal combination boiler for central heating and domestic hot water, double glazed window to front aspect, tiled to principle areas, smoothed ceiling, laminate wood effect flooring.
Lounge / Dining Room W: 13' 9" x L: 15' 1" (W: 4.18m x L: 4.6m)
Double glazed French doors with side panels overlooking the rear garden, understairs storage cupboard, radiator, smoothed ceiling.
FIRST FLOOR
Landing: Double glazed window to side aspect, radiator.
Bedroom One W: 13' 6" x L: 9' 4" (W: 4.12m x L: 2.85m)
Maximum Measurements.
Double glazed window to front aspect, radiator, smoothed ceiling, overstairs storage cupboard, two bedside wall light points.
Bedroom Two W: 7' 7" x L: 9' 7" (W: 2.31m x L: 2.92m)
Double glazed window to rear aspect, radiator, smoothed ceiling.
Bedroom Three W: 5' 10" x L: 9' 3" (W: 1.78m x L: 2.82m)
Double glazed window to rear aspect, radiator, smoothed ceiling.
Bathroom
White suite comprising panelled bath with wall mounted shower and shower screen, pedestal wash hand basin, close coupled low level wc, radiator, tiled to principle areas, smoothed ceiling with extractor fan,
OUTSIDE
The property benefits from a cul de sac location with driveway providing tandem off road parking with gated access leading to the rear. The rear garden has an extensive patio area with artifical grass for low maintenance, garden timber shed to remain.


