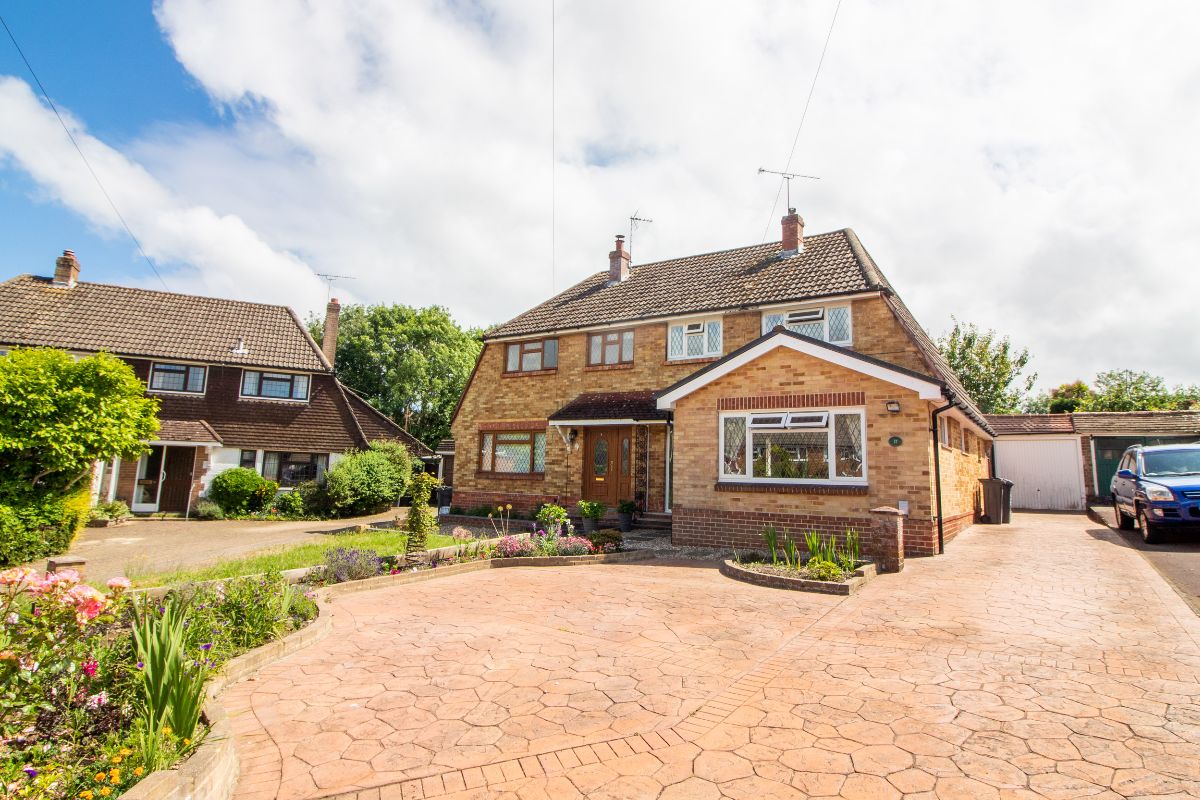Greenacre Gardens, Waterlooville, Hampshire, PO7 5HG
Property Summary
Full Details
Well presented semi-detached house situated in a cul-de-sac location. The property has a spacious entrance hall with an under stairs cupboard housing the consumer unit, gas meter, electricity meter and water stop cock. An extension has been added to the front of the property (approximately 1987), making a large double aspect lounge.
To create a modern configuration, the formerly separate kitchen and dining room have been combined into one space. Appliances include electric oven, gas hob, extractor canopy, space for dishwasher, space for large fridge and space for washing machine.
The kitchen leads through into a large orangery (built in approximately 2005) and subsequently fitted with a new lantern roof with electric opening windows (approximately 2014).
Upstairs there are two double bedrooms with built in wardrobes, single bedroom and modern bathroom (refitted 2019). The loft is part boarded, has lighting and can be accessed from the landing via retractable ladder.
The garage has been extended, has an up and over door, power and lighting, opening window and also a connecting door to the Orangery. There is driveway parking for several cars and a southerly aspect rear garden with close board fencing in concrete posts, rear access, two sandstone patios (added in 2016), outside tap, flower borders and a cherry tree.
British Gas combination boiler, located in bedroom two (installed approximately 2012).


