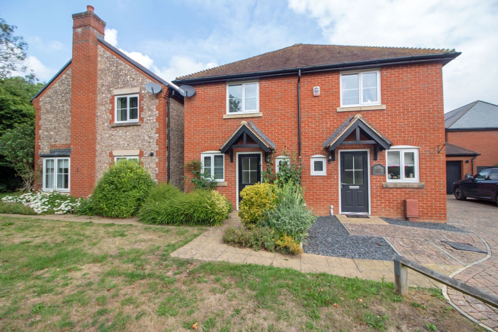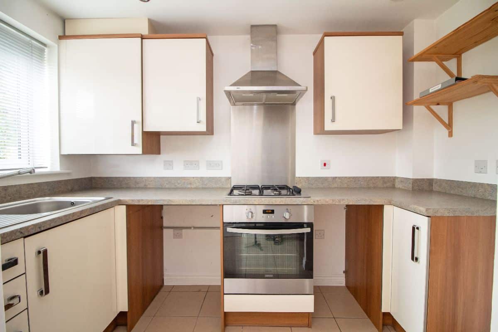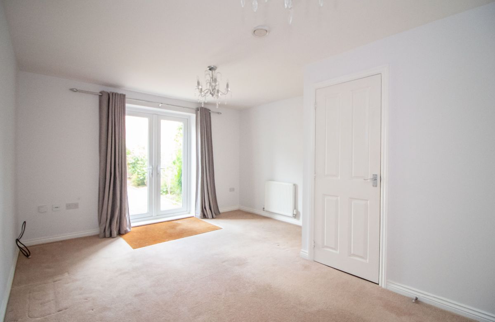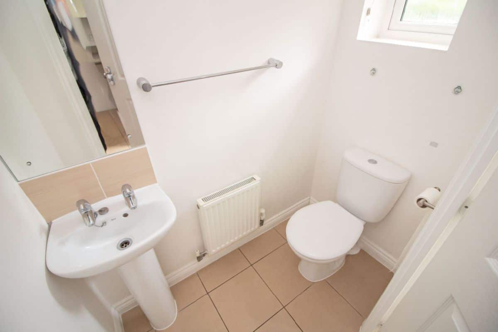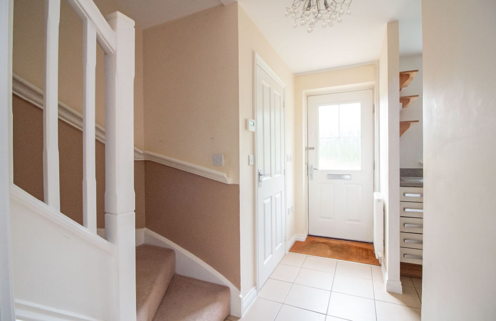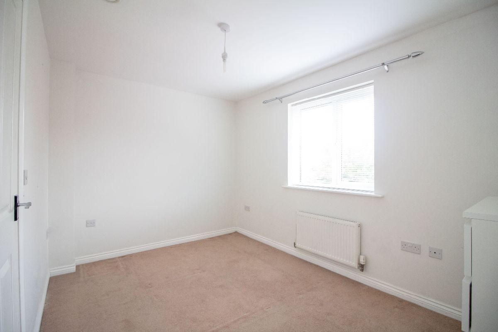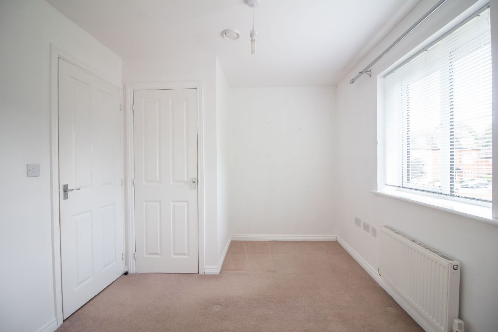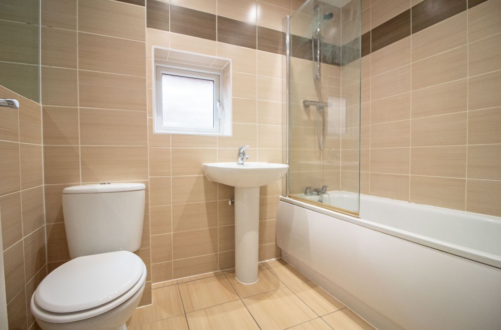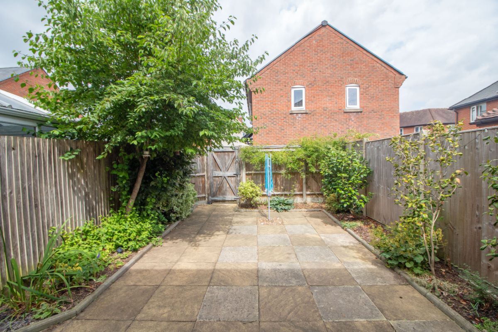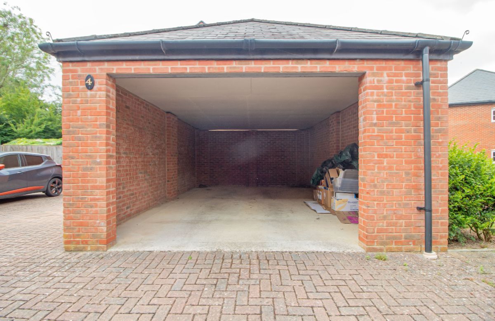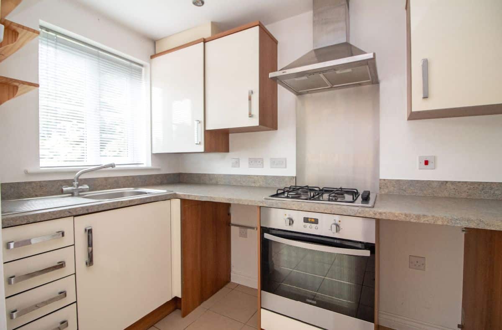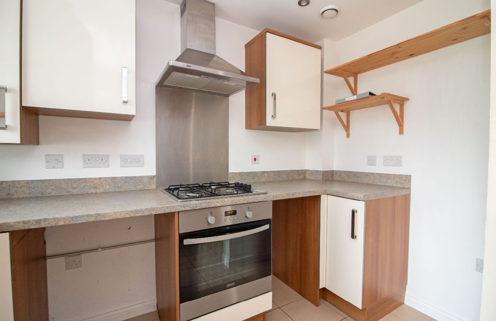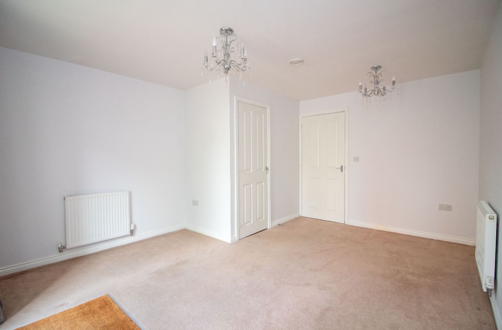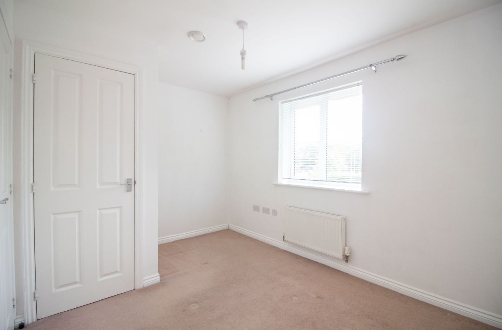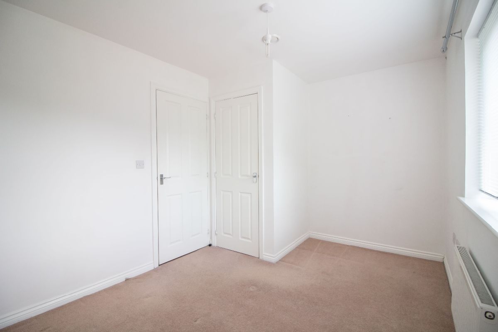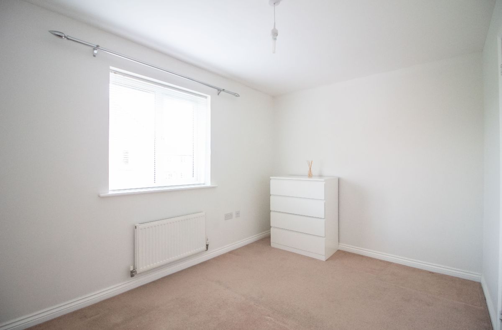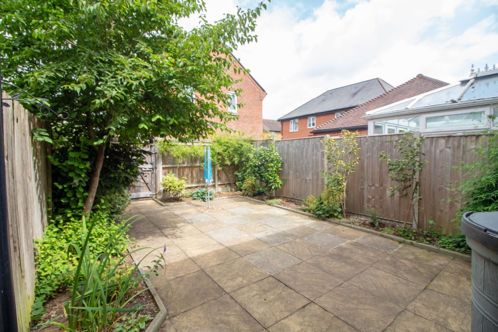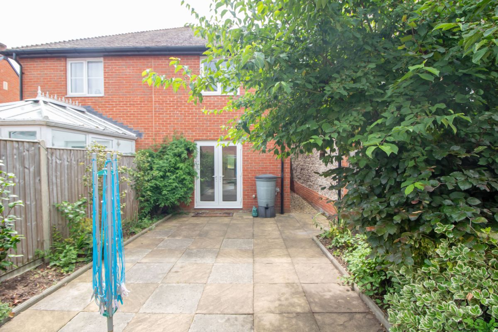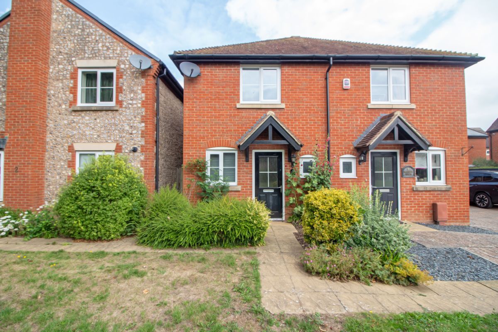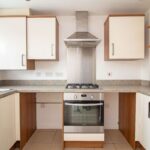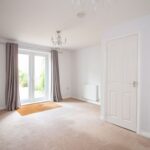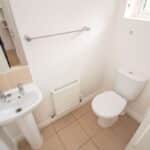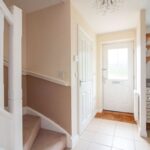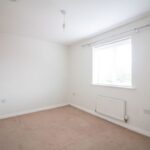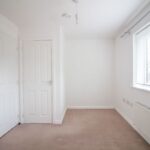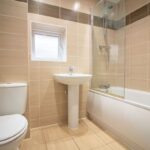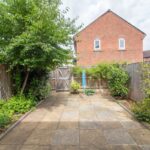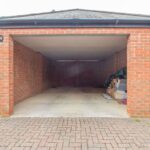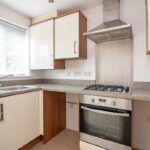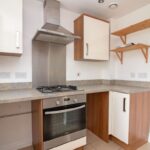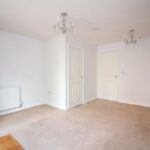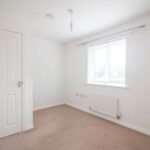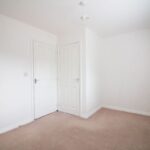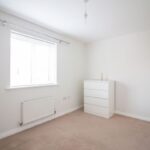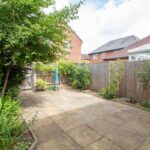St. Georges Road, Denmead, PO7 6FS
Property Summary
Full Details
OFFERED NO FORWARD CHAIN, MODERN TWO BEDROOM SEMI DETACHED HOUSE within a short stroll to Denmead Village Centre and local amenities. Ideal INVESTMENT / FIRST TIME PURCHASE. Accommodation boasts modern kitchen, lounge / dining room, ground floor cloakroom, OWN CARPORT AT THE REAR.
Council Tax Band: C
Covered Entrance
Double glazed front door leading to the entrance hall.
Entrance Hall
Stairs to first floor, opening to kitchen, door to lounge, door to cloakroom, radiator, smooth ceiling, tiled flooring.
Cloakroom W: 2' 10" x L: 5' 3" (W: 0.86m x L: 1.6m)
Suite comprising close coupled low level WC, pedestal wash hand basin, smooth ceiling, tiled flooring, consumer unit, double glazed window to front aspect.
Kitchen W: 5' 3" x L: 9' 11" (W: 1.6m x L: 3.02m)
Modern matching range of wall and base units complemented with work surfaces over incorporating stainless steel sink unit with mixer tap over, stainless steel four ring gas hob with stainless steel extractor canopy over and stainless steel electric oven below, space for freestanding fridge / freezer, space and plumbing for washing machine, wall mounted Ideal logic combination boiler for central heating, tiled flooring, smoothed ceiling, double glazed window to front aspect.
Lounge / Dining Room W: 12' 2" x L: 14' 9" (W: 3.71m x L: 4.5m)
(Maximum measurements). Two radiators, smoothed ceiling, door to understairs storage cupboard, double glazed French doors to rear aspect / garden.
FIRST FLOOR
Landing, loft access, smoothed ceiling.
Bedroom One W: 8' 8" x L: 12' 2" (W: 2.64m x L: 3.71m)
(Maximum measurements) Double glazed window to front aspect, fitted overstairs storage cupboard, radiator, smoothed ceiling.
Bedroom Two W: 2' 7" x L: 3' 9" (W: 0.79m x L: 1.14m)
Double glazed window to rear aspect, radiator, smoothed ceiling.
Bathroom W: 5' 6" x L: 7' 3" (W: 1.68m x L: 2.21m)
Suite comprising panelled bath with mixer tap and shower over, pedestal wash hand basin, close coupled low level WC, heated towel rail, smooth ceiling, tiled flooring and walls, wall mounted mirror, extractor fan, double glazed window to side aspect.
OUTSIDE
The frontage has an outside tap, tended planting and personal pathway leading to front door. The rear garden boasts patio / seating area, outside tap, tended borders and panelled fencing complement the boundaries, external power point, gated rear access leads out to the car port.
Carport W: 14' 1" x L: 21' 2" (W: 4.28m x L: 6.45m)
Brick built car port, located to the rear of the property.

