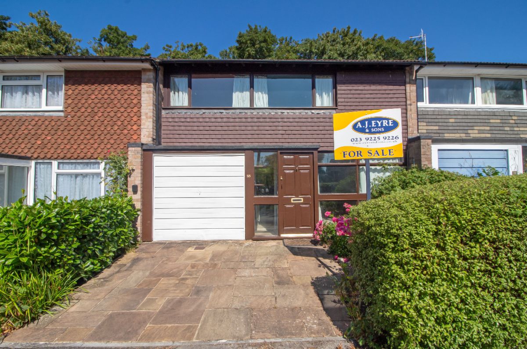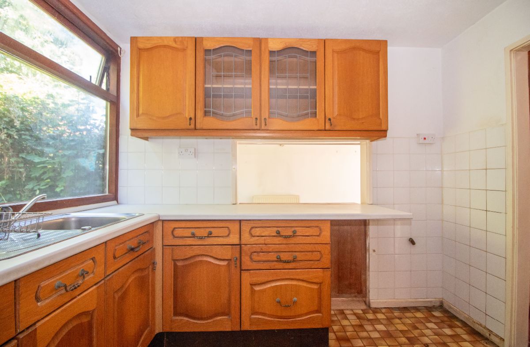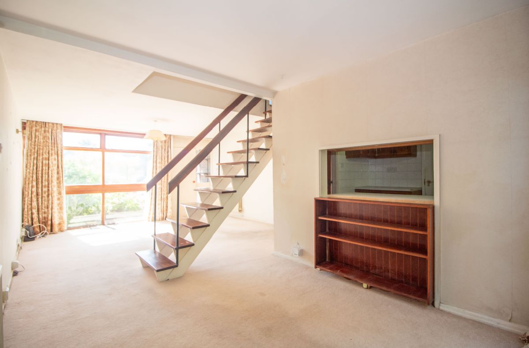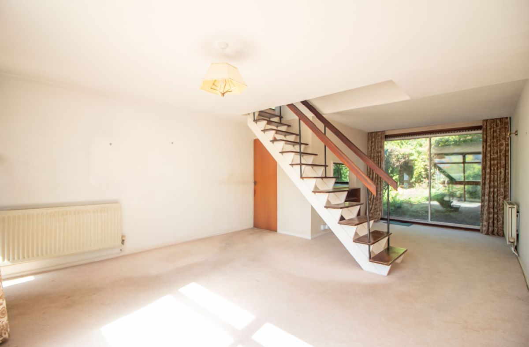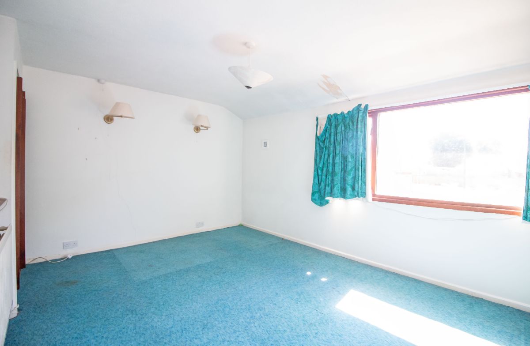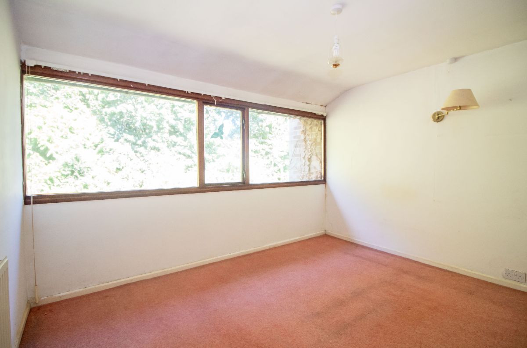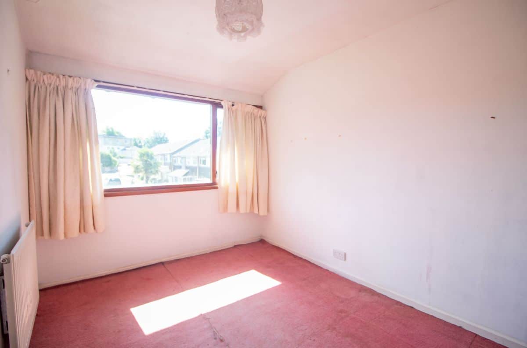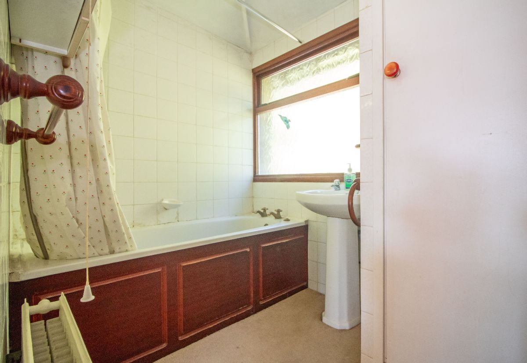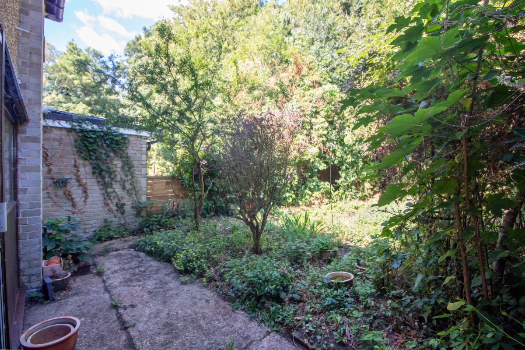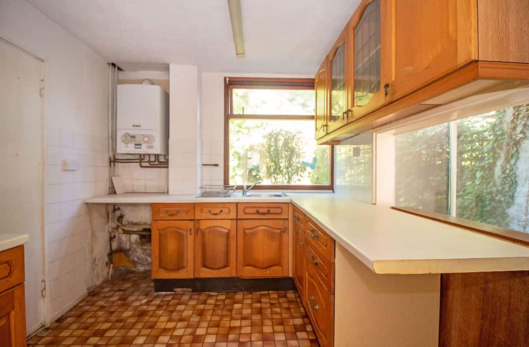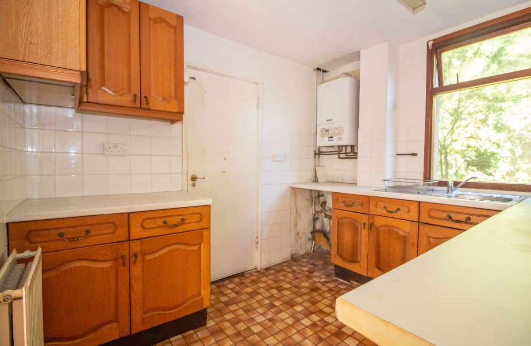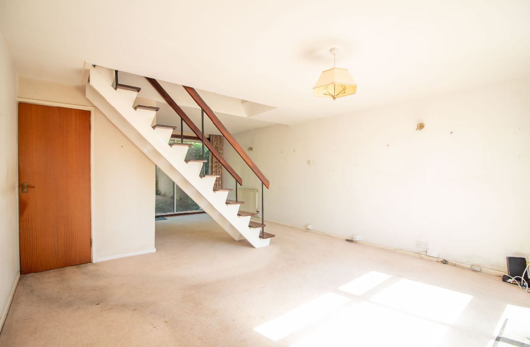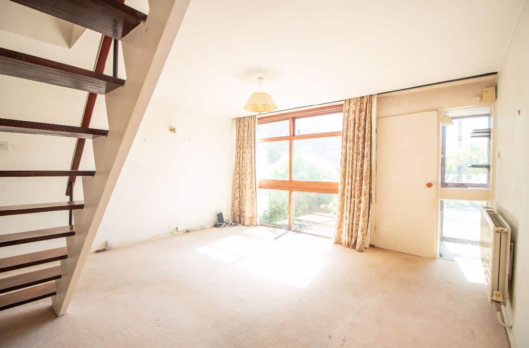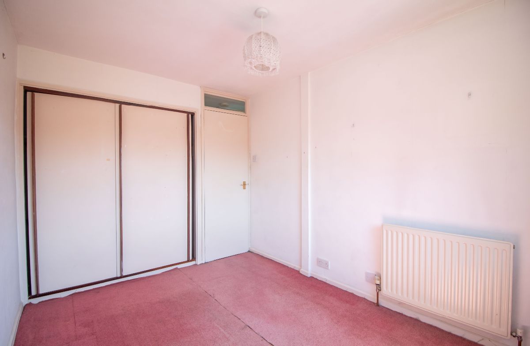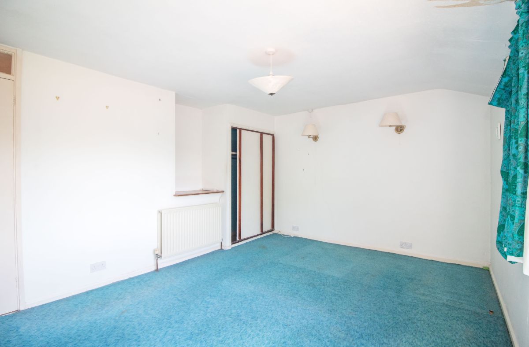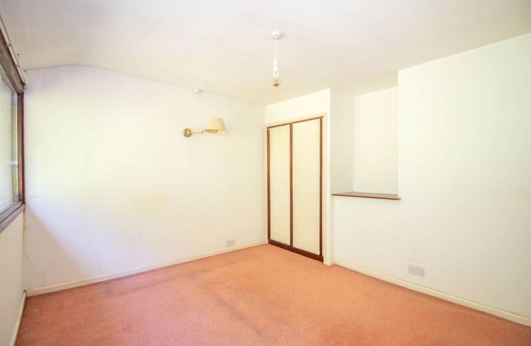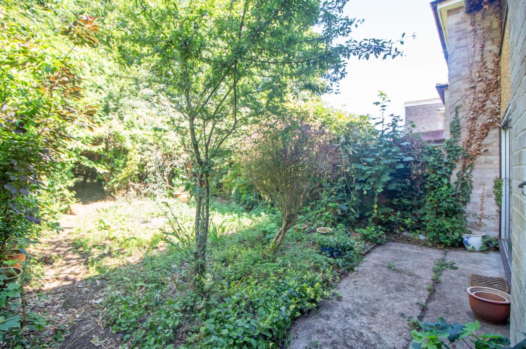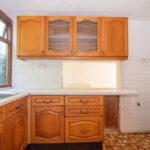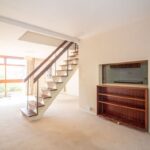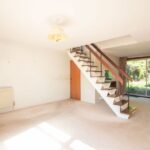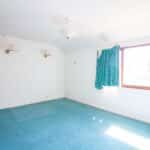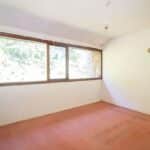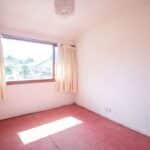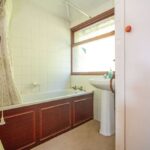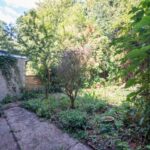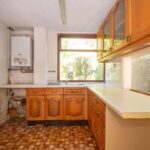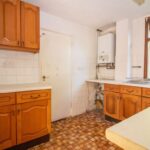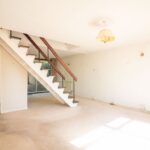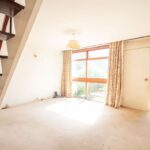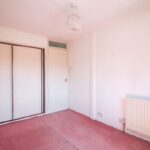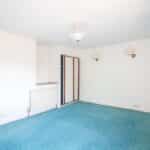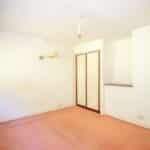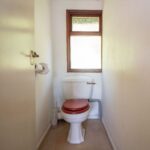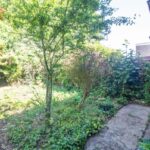Purbrook Gardens, Purbrook, PO7 5LD
Property Summary
Full Details
LOOKING FOR A PROJECT. NO FORWARD CHAIN is offered with this THREE BEDROOM MIDDLE TERRACE HOUSE in Purbrook. Accommodation boasting lounge / dining room, kitchen, first floor bathroom and separate cloakroom, good sized rear garden, driveway leading to the integral garage, cul de sac location.
Council Tax Band: C
Tenure: Freehold
Parking options: Driveway, Garage, Off Street
Garden details: Enclosed Garden, Private Garden, Rear Garden
Entrance Porch
Front door with internal door leading to the lounge / dining room.
Lounge / Dining Room W: 14' 2" x L: 24' 4" (W: 4.31m x L: 7.41m)
(Overall maximum measurements).
Double glazed window to front aspect, sliding patio doors to rear aspect / garden, stairs to the first floor, door to kitchen, serving hatch to kitchen, radiators.
Kitchen W: 8' 4" x L: 9' 6" (W: 2.54m x L: 2.91m)
Matching range of wall and base units complemented with work surfaces over incorporating stainless steel sink unit with mixer tap, wall mounted Vaillant boiler for central heating, space and plumbing for washing machine, tiled splashback and to principle areas door to side access and garage.
FIRST FLOOR
Landing, access to loft area, walk in storage cupboard.
Bedroom One W: 14' 3" x L: 10' 10" (W: 4.34m x L: 3.3m)
(Measurements not including depth of fitted wardrobe cupboard).
Double glazed window to front aspect, fitted wardrobe cupboard, radiator.
Bedroom Two W: 11' 8" x L: 10' (W: 3.56m x L: 3.05m)
(Measurements not including depth of fitted wardrobe cupboard).
Double glazed window to rear aspect, fitted wardrobe cupboard, radiator.
Bedroom Three W: 8' 1" x L: 10' 11" (W: 2.46m x L: 3.33m)
(Measurements not including depth of fitted wardrobe cupboards).
Double glazed window to front aspect, fitted wardrobe cupboard, radiator.
Bathroom
Two piece suite comprising panelled bath and pedestal wash hand basin, fitted storage cupboard with shelving, tiled to principle areas, double glazed window to rear aspect, radiator.
Cloakroom
Close coupled low level wc, double glazed window to rear aspect.
OUTSIDE
The frontage boasts block paved hard standing leading to the integral garage. The mature rear garden boasts a north / westerly aspect with panelled fencing complementing the boundaries and backing onto mature woodland.
Garage
Up and over door to the front, wall mounted utilities, power and lighting, glazed door to rear aspect.

