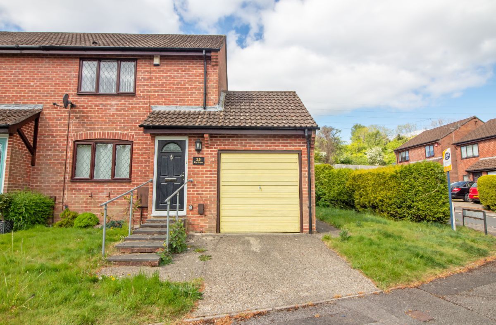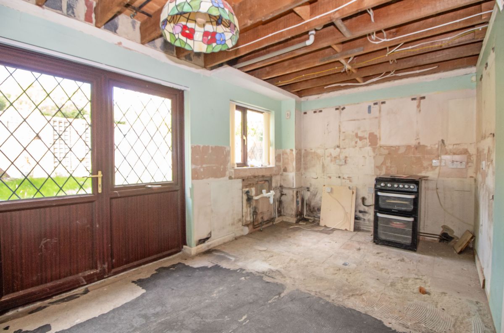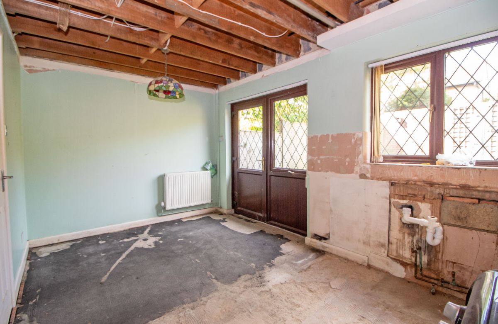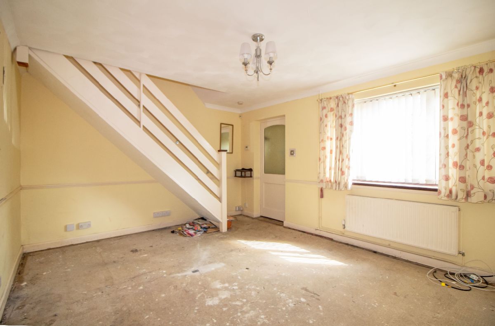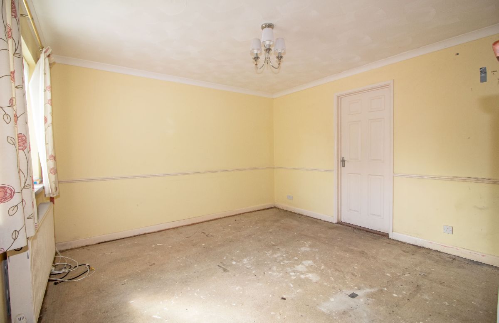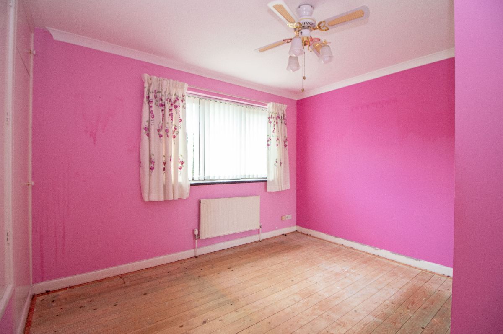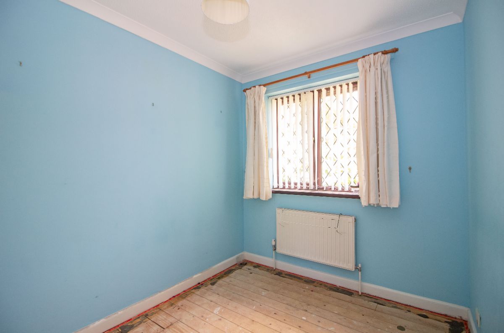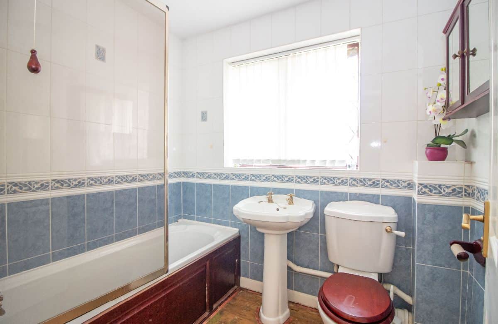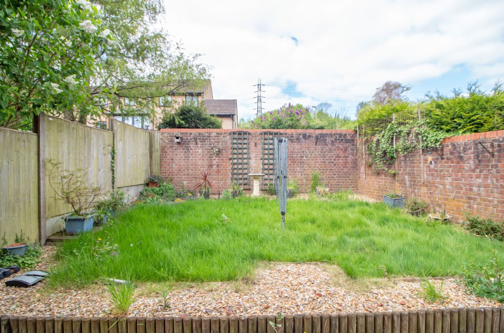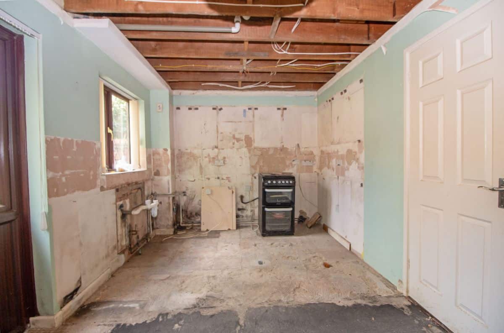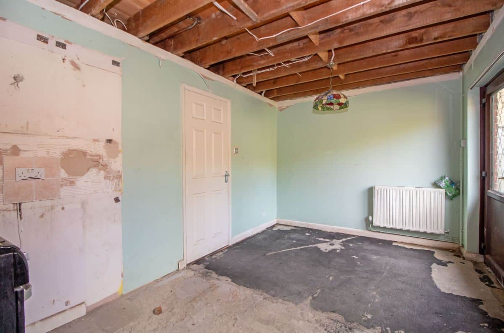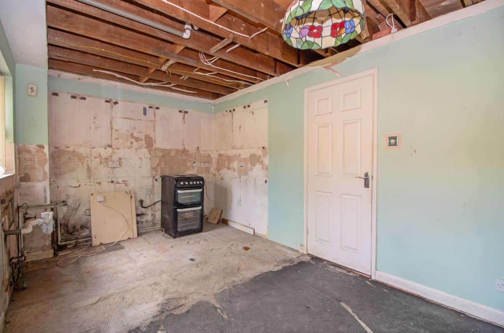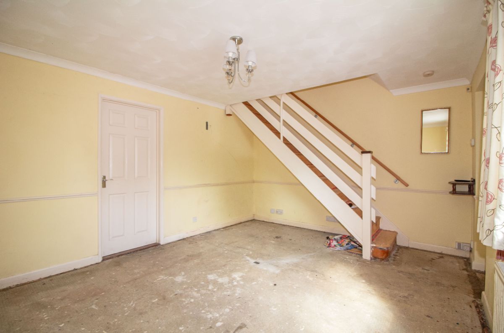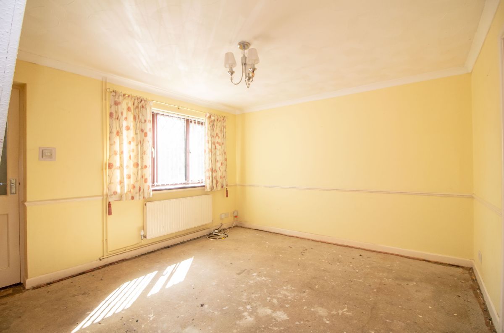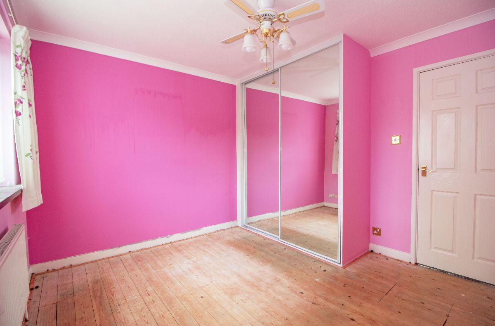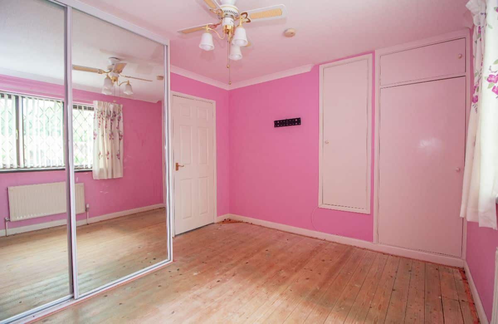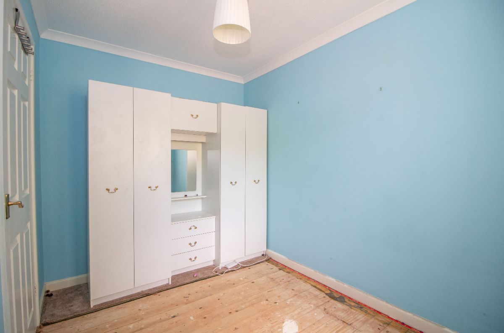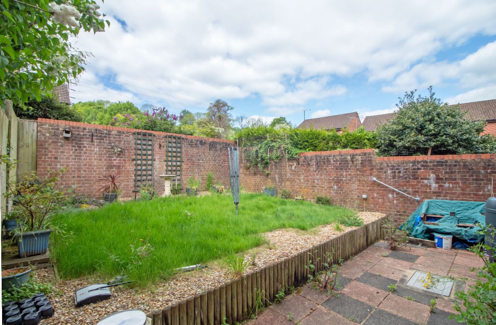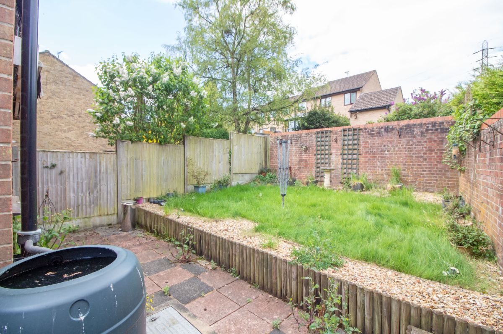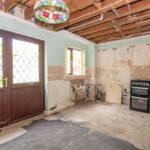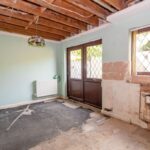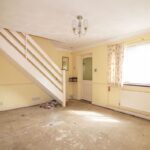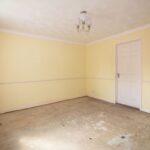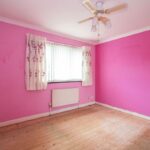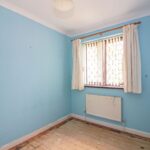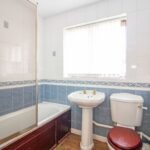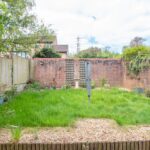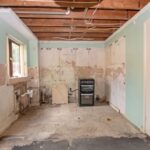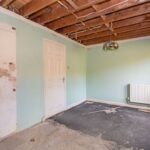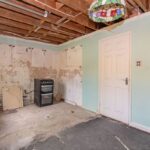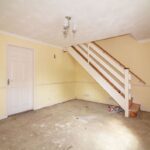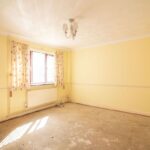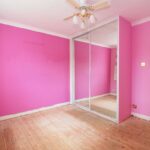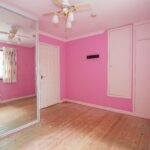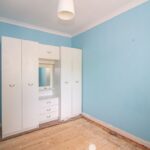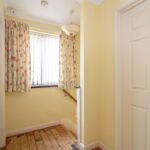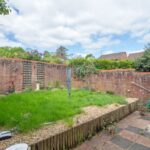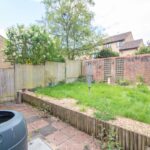The Yews, Horndean, PO8 0BH
Property Summary
Full Details
CASH INVESTORS ONLY. Looking for a project ? NO FORWARD CHAIN is offered with this TWO BEDROOM END OF TERRACE HOUSE just on the outskirts of Horndean Village with CORNER PLOT position, benefits include DRIVEWAY, GARAGE housing wall mounted boiler, SOUTH / WEST ASPECT REAR GARDEN. UPDATING REQUIRED
Council Tax Band: C
Tenure: Freehold
Parking options: Driveway, Garage
Garden details: Rear Garden
Entrance
Double glazed front door, radiator, internal door to lounge.
Lounge W: 14' 8" x L: 11' 9" (W: 4.48m x L: 3.59m)
(Overall maximum measurements).
Stairs to the first floor, double glazed window to front aspect, radiator, coved and textured ceiling.
Kitchen / Breakfast Room W: 14' 8" x L: 8' 11" (W: 4.47m x L: 2.72m)
(Overall maximum measurements).
PLEASE NOTE THERE IS CURRENTLY NO KITCHEN CABINETS, OR APPLIANCES THEY ARE ALL BEEN REMOVED. THE KITCHEN / BREAKFAST ROOM IS PURELY AN EMPTY SHELL.
Double glazed lead light effect windows to rear aspect, double glazed lead light effect door to rear aspect / garden, wall mounted power points.
FIRST FLOOR
Double glazed lead light effect window to side aspect, coved and textured ceiling providing access into loft area.
Bedroom One W: 11' 4" x L: 10' 5" (W: 3.46m x L: 3.18m)
(Overall maximum measurements).
Double glazed lead light effect window to front aspect, radiator, coved and textured ceiling, mirror fronted fitted wardrobe cupboards, further fitted wardrobe cupboard with hanging rail, separate airing cupboard with shelving.
Bedroom Two W: 7' 2" x L: 10' 5" (W: 2.19m x L: 3.17m)
Double glazed lead light effect window to rear aspect, radiator, coved and textured ceiling.
Bathroom W: 7' 2" x L: 5' 6" (W: 2.18m x L: 1.68m)
Suite comprising panelled bath with mixer tap and wall mounted hand held shower attachment over, pedestal wash hand basin, close coupled low level wc, double glazed obscured lead light effect window to rear aspect, tiled to principle areas, radiator, textured ceiling.
OUTSIDE
The property occupys a corner plot which is mainly laid with lawn, driveway providing off road parking leads to the garage. Gated side access leads into the rear garden which boasts a south / west aspect, with patio / seating area adjoining the rear of the property with timber steps leading to the lawn. Brick wall and panelled fencing complement the side and rear boundaries with personal door leading into the garage.
Garage W: 8' 5" x L: 17' (W: 2.58m x L: 5.19m)
Up and over door to the front, personal door to the rear aspect / garden, wall mounted Worcester boiler for central heating, wall mounted utilities and consumer unit, access into overhead storage area.

