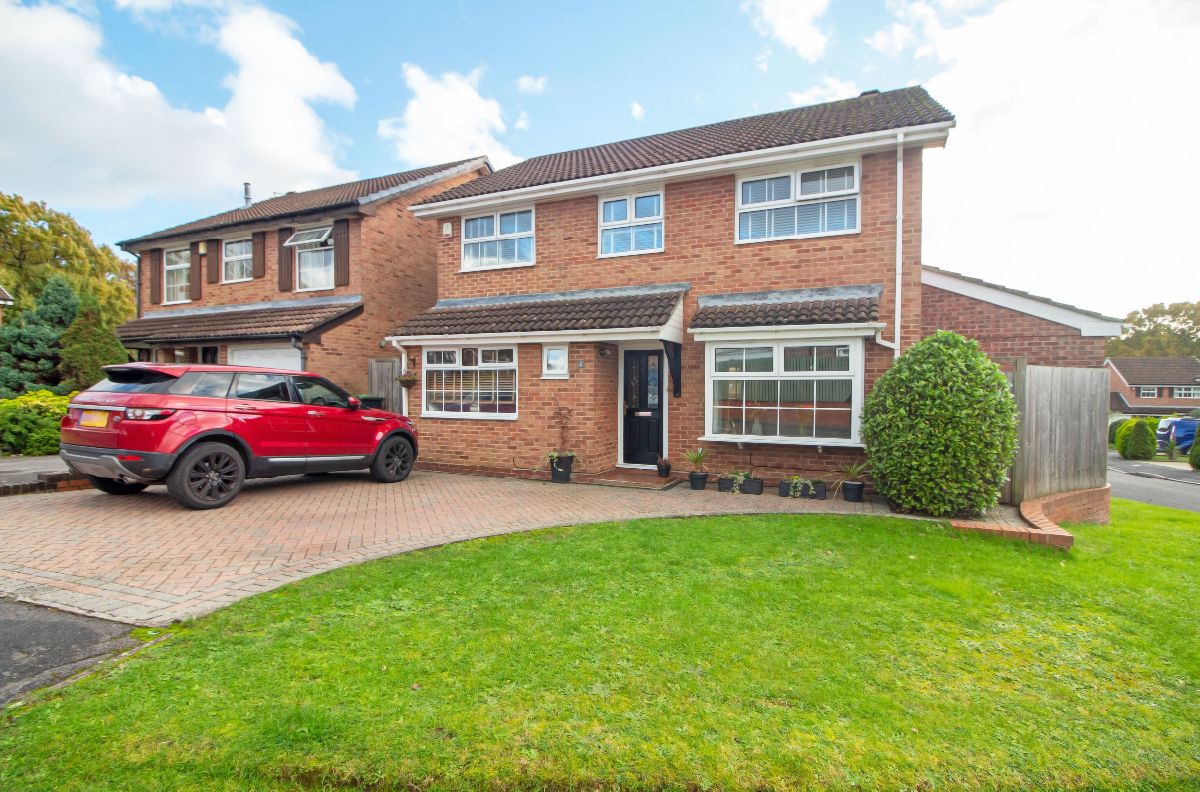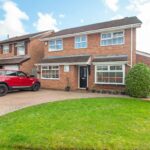Emerald Close, Waterlooville, PO7 8NZ
Property Summary
Full Details
GREATLY EXTENDED MODERN THREE / FOUR BEDROOM DETACHED FAMILY HOUSE with the opportunity to work from home with separate office. Accommodation comprising open plan kitchen / dining room, spacious lounge, family snug, utility room, ensuite shower room, walk in dressing room, ample off road parking.
Council Tax Band: D
Tenure: Freehold
Covered Entrance
Composite front door leading to the entrance hall.
Entrance Hall
Stairs to first floor, radiator, coved and smoothed ceiling, oak wood flooring.
Cloakroom
Suite comprising close coupled low level wc, wash hand basin set in vanity unit, double glazed obscured window to front aspect, tiled to principle areas.
Lounge W: 14' 1" x L: 14' 6" (W: 4.29m x L: 4.42m)
(Maximum measurements). Double glazed Georgian style bow window to front aspect, radiator, coved and smoothed ceiling.
Open Plan Kitchen / Dining Room W: 26' x L: 18' 7" (W: 7.93m x L: 5.66m)
Modern matching range of wall and base units complemented with Quartz surfaces over with inset 1½ bowl sink unit, space for cooker with extractor canopy over and glass spashback, eye level fitted microwave oven, integrated dishwasher, space for "American" style fridge / freezer, separate breakfast island with granite work surface over, space for table and chairs, two velux style windows, double glazed window and double glazed French doors to rear aspect, double glazed door to front aspect, combination of ceramic tiled flooring and oak flooring.
Snug W: 7' 7" x L: 9' 11" (W: 2.31m x L: 3.02m)
Double glazed French doors to garden, radiator, oak wood flooring, coved and smoothed ceiling.
Inner Hall
Oak wood flooring, coved and smoothed ceiling, door to utility room and family office.
Utility Room W: 4' 5" x L: 5' 10" (W: 1.36m x L: 1.78m)
Work surface with space and plumbing below for washing machine and space and vent for tumble dryer, tiled to principle areas, double glazed door to side aspect, coved and smoothed ceiling.
Family Office W: 7' 7" x L: 11' 6" (W: 2.31m x L: 3.51m)
Double glazed Georgian style window to front aspect, oak wood flooring, radiator, fitted storage cupboard housing wall mounted boiler.
FIRST FLOOR
Stairs to the first floor and landing with loft access and airing cupboard.
Bedroom One W: 10' 1" x L: 9' 11" (W: 3.07m x L: 3.02m)
Double glazed Georgian style window to front aspect, radiator, smoothed ceiling, door to dressing room.
Dressing Room (Formerly Bedroom Four) W: 15' 5" x L: 9' 2" (W: 4.7m x L: 2.78m)
Two double glazed Georgian style windows to front aspect, two radiators, coved and smoothed ceiling.
Bedroom Two W: 10' 8" x L: 11' 5" (W: 3.24m x L: 3.48m)
Double glazed Georgian style window to rear aspect, radiator, fitted wardrobe cupboard, smoothed ceiling.
En-Suite
Shower cubicle with wall mounted shower and bi fold shower screen, wash hand basin set in vanity unit, black ladder style radiator, double glazed obscured window to side aspect, tiled to principle areas, smoothed ceiling.
Bedroom Three W: 7' 7" x L: 15' 6" (W: 2.3m x L: 4.72m)
Double glazed Georgian style window to rear aspect, radiator, coved and smoothed ceiling.
Family Bathroom
Suite comprising shower cubicle with wall mounted and over head shower, wash hand basin set in vanity unit, close coupled low level wc, double glazed obscured Georgian style window to rear aspect, tiled to principle areas, smoothed ceiling with extractor fan, chromium ladder style radiator.
OUTSIDE
The frontage boasts driveway creating off road parking. The rear garden boasts artificial grass leading to the extensive patio / seating area, gated access to the front, panelled fencing complementing the boundaries, summer house (to remain) hot tub (negotiable). Rear gated access leading to the detached outbuilding / office (formerly garage) which boasts power and lighting, double glazed door to side and double glazed window to rear, laminate wood flooring.


