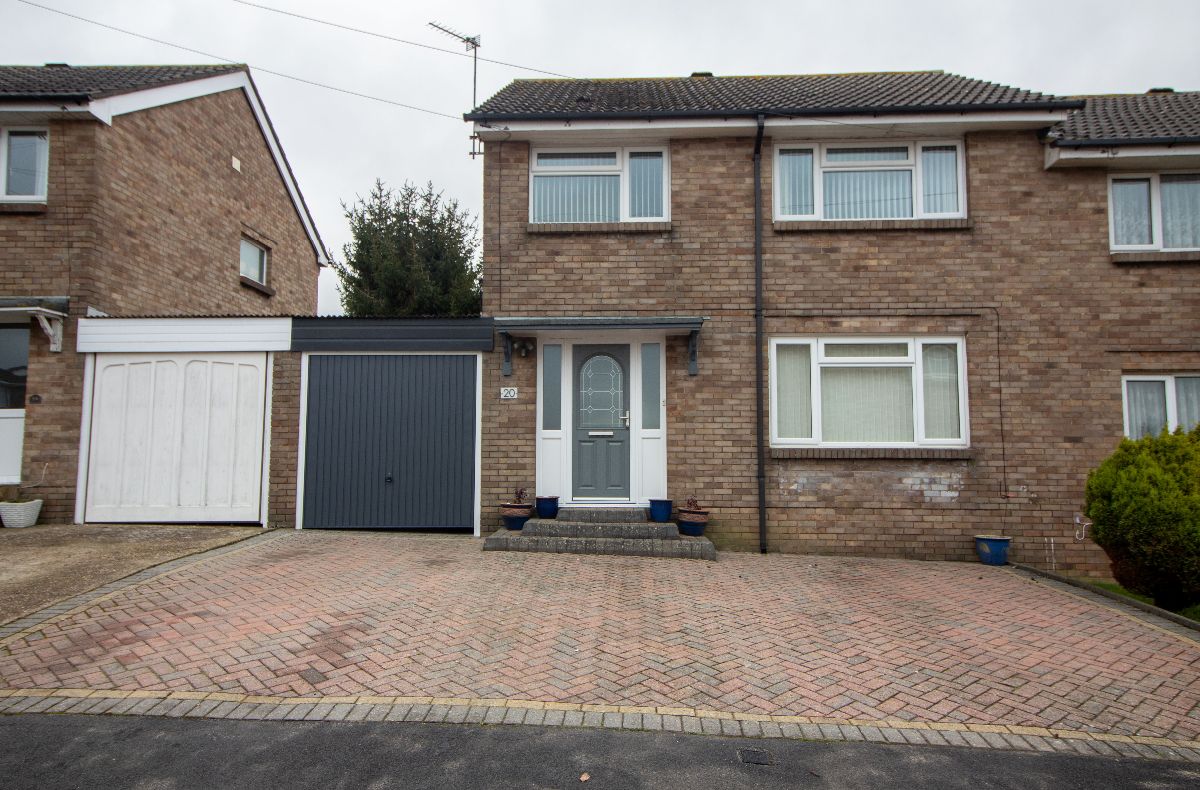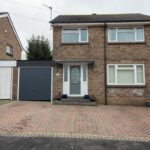St. Hilda Avenue, Horndean, PO8 0JF
Property Summary
Full Details
Well presented THREE BEDROOM SEMI DETACHED HOUSE in a popular residential area of Horndean. Boasting light and airy neutral décor throughout, modern kitchen and bathroom, spacious lounge / dining room, extensive block paved driveway and carport leading to additional parking and garage.
Council Tax Band: C
Tenure: Freehold
Covered Entrance
Steps leading to double glazed front door.
Entrance Hall
Spacious light and airy entrance hall with stairs leading to the first floor, doors to lounge / dining room and kitchen, laminate wood effect flooring.
Lounge / Dining Room
Feature fireplace with wood mantle and surround, marble effect back and heath with inset fire, two radiators, double glazed windows to front and rear aspects, coved and textured ceiling.
Kitchen
Matching wood fronted wall and base units complemented with marble effect roll top work surfaces over incorporating stainless steel sink unit with mixer tap and drainer, four ring gas hob with electric oven below, space and plumbing for washing machine, space for undercounter fridge or freezer, understairs storage cupboard housing utility meters, double glazed window to rear aspect, double glazed door to garden, tiled splashback, serving hatch to the dining area, textured ceiling with pin spot downlighting.
FIRST FLOOR
Landing, loft access via retractable pull down ladder which has the benefit from boarding.
Bedroom One
Double glazed window to front aspect, radiator, fitted wardrobe cupboard, coved and textured ceiling.
Bedroom Two
Double glazed window to rear aspect, radiator, coved and textured ceiling.
Bedroom Three
Double glazed window to front aspect, radiator, fitted wardrobe cupboard, coved and textured ceiling.
Bathroom
Modern white suite comprising panelled bath with waterfall mixer tap, wall mounted shower and shower screen, wash hand basin and low level WC set in vanity unit, chromium ladder style radiator, double glazed obscured window to rear aspect, tiled to principle areas, smoothed ceiling with pin spot down lighting.
OUTSIDE
The frontage has been block paved to create extensive off road parking leading to the carport which can be accessed via an electric up and over door. The carport provides access to additional secure off road parking leading to the garage. The garage has an up and over door to the front, power and light with a secure locked cupboard at the rear. The tended rear garden is a combination of patio / seating area and artificial lawn or easy maintenance, there is also a wall mounted outside tap.


