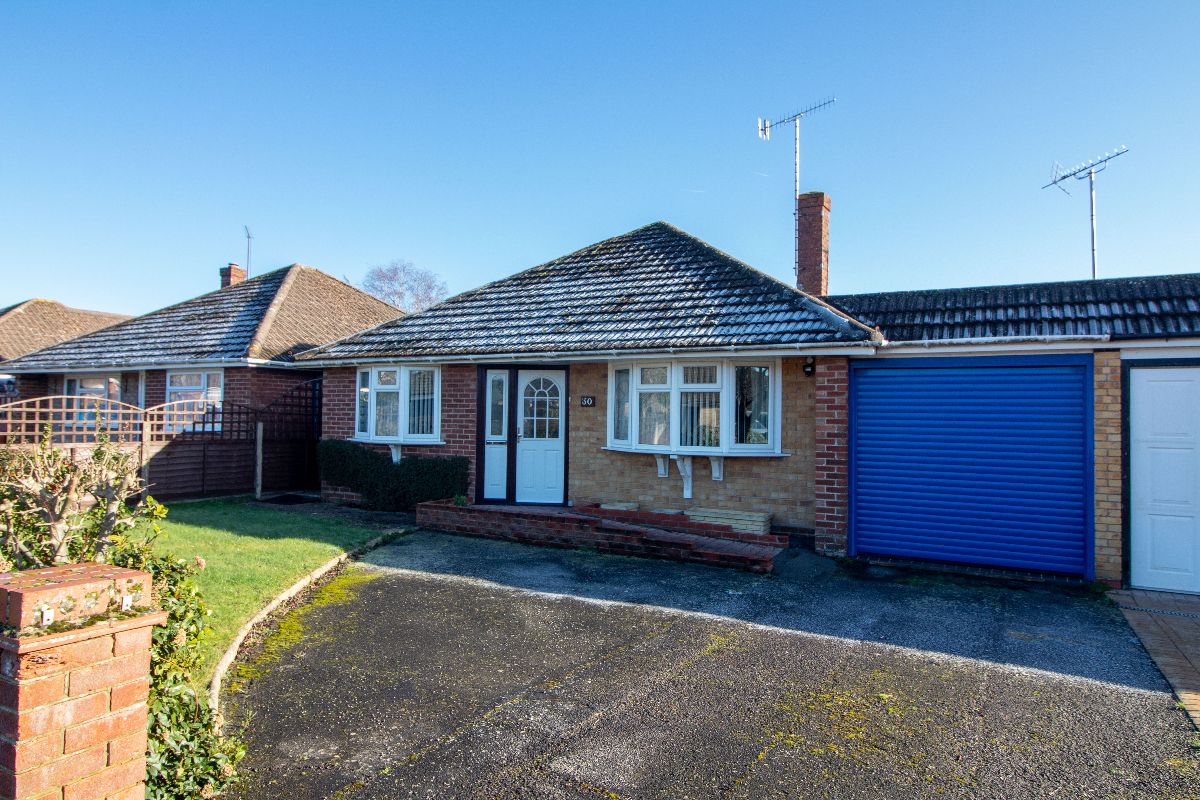Cotwell Avenue, Cowplain, PO8 9AW
Property Summary
Full Details
NO ONWARD CHAIN is offered with this DECEPTIVELY SPACIOUS EXTENDED TWO BEDROOM BUNGALOW with good sized rear garden, driveway and garage, off the Hazleton Estate. The property boasts a full width rear extension to now incorporate additional dining area, sun lounge, utility room and shower room.
Council Tax Band: D
Tenure: Freehold
Covered Entrance
Double glazed front door with double glazed obscured side panel.
Entrance Hall
Coved and textured ceiling, pin spot down lighting, radiator.
Lounge
Coved and smoothed ceiling, two radiators, fitted glass fronted storage cabinets, archway to the entrance hall and archway to the sun lounge.
Sun Lounge
Georgian style double glazed bi folding doors to garden, polycarbonate roof, archway to dining area and French doors to utility room.
Kitchen
Matching range of wall and base units complemented with work surfaces over incorporating 1½ bowl stainless steel sink unit with extendable mixer tap and drainer, four ring gas hob with extractor canopy over, eye level oven, space for fridge / freezer, space and plumbing for slimline dishwasher, breakfast bar, radiator, tiled to principle areas, double glazed obscured window to side aspect, archway to dining area.
Dining Area
Double glazed Georgian style bow window to rear aspect, two radiators, archway to sun lounge and archway to kitchen.
Utility Room
Matching range of wall and base units complemented with work surfaces over incorporating stainless steel sink unit, space and plumbing for washing machine, tiled to principle areas, door to shower room and door to garage.
Shower Room
Shower cubicle with wall mounted shower and foldaway seat, close coupled low level wc, pedestal wash hand basin, double glazed obscured window to rear aspect, tiled to principle areas, coved and textured ceiling with pin spot downlighting, feature glazed porthole to side aspect.
Bedroom One
Double glazed bow window to front aspect, radiator, coved and textured ceiling, range of fitted wardrobe cupboards.
Bedroom Two
Double glazed bow window to front aspect, radiator, coved and textured ceiling.
Bathroom
Coloured suite comprising panelled bath, pedestal wash hand basin, low level wc, chromium ladder style radiator, double glazed obscured window to side aspect, tiled to principle areas, coved and textured ceiling with pin spot downlighting.
OUTSIDE
The property benefits from driveway providing ample off road parking leading to the garage, the remainder of the frontage is mainly laid with lawn with a pathway leading to the front door. The rear garden benefits from patio pathway which stretches across the rear of the property with an additional patio / seating area, with the remainder mainly laid with lawn with mature planting. Summer house to remain, panelled fencing complementing the boundaries, personal door to storage shed, gated side access.
Garage
Electric roller shutter door to the front, power point and lighting, wall mounted utility meters, wall mounted electric fuse board, personal door to the utility room.


